
Remmel Apartments and Remmel Flats are four architecturally distinguished multiunit residential buildings in Little Rock, Arkansas. Located at 1700-1710 South Spring Street and 409-411 West 17th Street, they were all designed by noted Arkansas architect Charles L. Thompson for H.L. Remmel as rental properties. The three Remmel Apartments were built in 1917 in the Craftsman style, while Remmel Flats is a Colonial Revival structure built in 1906. All four buildings are individually listed on the National Register of Historic Places, and are contributing elements of the Governor's Mansion Historic District.
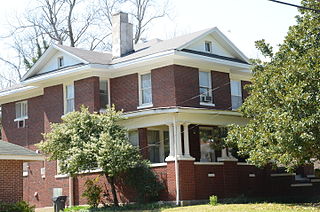
The White House is a historic house at 1101 Perry Street in Helena, Arkansas. It is a two-story brick building, built in 1910 to a design by architect Charles L. Thompson. The Colonial Revival building has a pyramidal roof with projecting gable sections. A single-story porch wraps around two sides of the house, supported by grouped Tuscan columns. The front entry is framed by sidelight windows and pilasters. It is the only surviving Thompson design in Helena.

The Beely-Johnson American Legion Post 139 is a historic meeting hall at 200 North Spring Street in Springdale, Arkansas. It is a single-story vernacular structure, built out of rough-cut stone laid in irregular courses, and topped by a gable roof. The building is one of the few remaining stone buildings on Springdale. It was built in 1934 with locally raised funding after a grant proposal to the Civil Works Administration, a federal government jobs program, was rejected. The building has served as a meeting point for a large number of local civic organizations, and has been used as a polling place.

The Boone County Courthouse is a historic courthouse in Harrison, Arkansas. It is a two-story brick structure, designed by noted Arkansas architect Charles L. Thompson and built in 1907. It is Georgian Revival in style, with a hip roof above a course of dentil molding, and bands of cast stone that mark the floor levels of the building. It has a projecting gabled entry section, three bays wide, with brick pilasters separating the center entrance from the flanking windows. The gable end has a dentillated pediment, and has a bullseye window at the center.

Shiloh Church is a historic church at Huntsville and Main Streets in Springdale, Arkansas. It is a two-story wood-frame structure, finished with wooden clapboards and topped by a gable roof with a small belfry. Decoration is relatively plain, with pilastered corners, a plain entablature along the side walls, and transom windows above the pair of entrances on the main facade. Built in 1870, it is the oldest surviving building in Springdale. It was used for many years as both a church and the local Masonic lodge. By the late 1920s it had been abandoned by all of these users, and was acquired in 1932 by the local chapter of the International Order of Odd Fellows (IOOF), which used it as its lodge. The IOOF chapter deeded the building to the city in 2005.
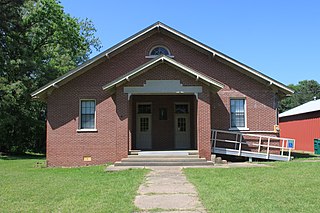
The Harvey C. Couch School is a historic school building at the junction of County Roads 11 and 25 in rural Columbia County, Arkansas, several miles southeast of the county seat, Magnolia, in the hamlet of Calhoun. The school is a single-story brick structure whose main block has a hip roof. Projecting from the main block are an open porch on its front, and three concrete staircases on its other elevations. The front porch shelters a double-door entry under a gable roof, and features Craftsman-style brackets. The building was built in 1928 as a gift to the community of Calhoun by its native son, Arkansas businessman Harvey C. Couch.

The Clover Bend High School is a historic community building on Arkansas Highway 228 in Clover Bend, Arkansas. It is a single-story wood-frame structure, with a main central hip-roofed block, symmetrical side wings with gable roofs, and a rear projecting auditorium section. It was built in 1937–38 with funding from the Farm Security Administration, with a number of additional buildings added to the complex in later years, including a gymnasium, elementary school, and administrator housing. This complex formed the core of a major rural resettlement project, which included more than 90 farms.

The Boswell School, now the Boswell Baptist Church, is a historic school building in rural western Izard County, Arkansas. It is located in the hamlet of Boswell, at the end of County Road 196. It is a single-story fieldstone structure, with a side gable roof and a projecting front-gable entry porch. The school was built in 1934 with funding from the Works Progress Administration, and was used as a local public school until 1950, when the local school district was consolidated with that of Calico Rock. The building was then converted to a church.

The Marion County Courthouse is located at Courthouse Square in Yellville, the county seat of Marion County, Arkansas. It is a two-story stone and concrete structure, set on a raised basement. Its main (south-facing) elevation has a series of projecting sections, with the main rectangular block of the building behind. The first section is a Romanesque round-arched entry, flanked by square supports and topped by a small gable. This leads through a slightly smaller gable-roofed section to a wider section, which has prominent hexagonal turrets at either side, a surviving remnant of the previous courthouse. Most of the structure is finished in rusticated stone; there is a course of concrete at the cornice below the turrets, in which the "Marion County Courthouse" is incised. The building was constructed in 1943–44, after the 1906 courthouse was heavily damaged by fire. The previous courthouse was designed by George E. McDonald.

The Pyatt School Building is a historic school building on Old Schoolhouse Road in Pyatt, Arkansas. It is a single-story stone structure, with a hip roof that extended eaves and exposed rafter tails in the Craftsman style, and a Colonial Revival recessed entry sheltered by a gable-roof portico. The school was built in 1925, as the community was adjusting to a decline of a mining boom begun in the 1910s.
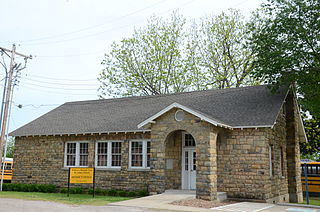
The Mulberry Home Economics Building is a historic school building in Mulberry, Arkansas. It is a single-story stone and masonry structure, located off West 5th Street behind the current Mulberry High School building. It has a rectangular plan, with a gable-on-hip roof and a projecting gable-roof entry pavilion on the north side near the western end. The pavilion exhibits modest Craftsman styling, with exposed rafters in the roof and arched openings. The south facade has a secondary entrance near the eastern end, and four irregularly sized and spaced window bays to its west. The building was erected in 1939 with funding assistance from the National Youth Administration.

The Old Springdale High School is a historic former school building on Johnson Street in Springdale, Arkansas. It is a 2+1⁄2-story red brick Romanesque Revival building, with round-arch windows at the second level and a prominent entry pavilion at the center. The school was designed by A. O. Clark and completed in 1909. It is distinguished as a fine example of Clark's early work, and as the city's finest example of Romanesque architecture.

The former Pettigrew School, now the Pettigrew Community Building is a historic school building in the small community of Pettigrew, Arkansas. It is located off County Road 3205, just across the White River from Arkansas Highway 16. It is a single-story wood-frame structure, with a metal hip roof and weatherboard siding. An entry section projects from the center of front facade, topped by a gable roof and small belfry. The building is thought to have been built between 1908 and 1915, and was used as a school until 1963, when the area was consolidated into a larger school district. It has served as a community hall since then.

The St. Paul School Building is a historic school building at 200 West 4th Street in St. Paul, Arkansas. It is a single-story masonry structure, built out of local sandstone. It has gable-on-hip roof, with a shed-roof addition to the rear. To small triangular louvered dormers flank the projecting entry porch. The school was built in 1940 with funding from the Works Progress Administration, and serves as a community meeting place as well as school.

The Malvern Rosenwald School is a historic school building at 836 Acme Street in Malvern, Arkansas. It is a T-shaped single-story brick building, with a gable roof over its original main section. A gable-roofed entry is centered on the eastern facade. Additions extend the original block to the left of the entrance, the last one with a flat roof. The school was built in 1929 with funding assistance from the Rosenwald Fund, but did not follow a standard Rosenwald plan. It first served African-American students in grades 1–9, but was gradually expanded to include high school students. The high school students were reassigned to a new school in 1952, after which it became the Tuggle Elementary School. Both schools were closed around the time that Malvern's schools were integrated, in 1970.
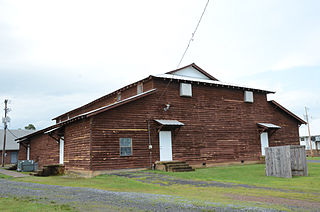
The Damascus Gymnasium is a historic school building on Arkansas Highway 285 in Damascus, Arkansas. It is a rustic 1+1⁄2-story wood-frame structure, with a central clerestory section covered by a gable-on-hip roof, and side wings covered by a shed roof. The main entrance, on the east side, is sheltered by a gabled porch, with secondary entrances on the south side, each sheltered by a gable roof supported by large brackets. The gymnasium was built in 1933 with funding support from the Works Progress Administration.

The Menifee High School Gymnasium is a historic school building at North Park and East Mustang Streets in Menifee, Arkansas. It is a single-story frame structure, its exterior finished in uncoursed fieldstone veneer. It has a gabled roof with exposed rafter ends, and two entry pavilions with gable roofs supported by stone posts. It was built in 1938 with funding support from the Works Progress Administration, and was one of the first three WPA-funded athletic facilities built specifically for a segregated African-American school.
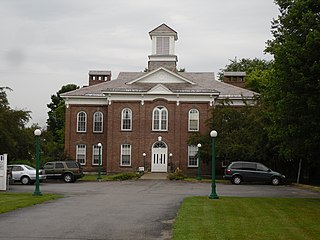
The Poultney Central School is a historic former school building on Main Street in the village center of Poultney, Vermont. Built in 1885, it is a high quality example of Late Victorian Italianate architecture executed in brick. It was listed on the National Register of Historic Places in 1977, and has been converted into residential use.
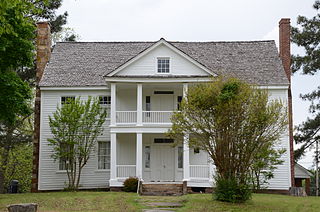
The Potts Inn is a historic former stagecoach inn at Main and Center Streets in Pottsville, Arkansas that is now a museum. It is a two-story wood-frame structure, with a side gable roof and weatherboard siding. A two-story gabled portico projects at the center of the front, supported by square posts. Entrances on both levels have overhead transom windows. The inn was built in 1858 by Kirkbride Potts, a Pennsylvania native, and is one of the finest antebellum houses in the region.
The Oak Hill School House is a historic school building at 151 Little Oak Hill Road in rural Searcy County, Arkansas, southwest of Marshall, Arkansas. It is a single-story stone structure, with a stone foundation, and a gabled roof made of corrugated metal. A gabled porch shelters the main entrance at the center of the north facade, supported by square posts. The school was built about 1934 on the site of a wood-frame school built in 1910, and served the area community until the mid-1950s. It continues to serve the area community as a gathering place for social events and religious services.





















