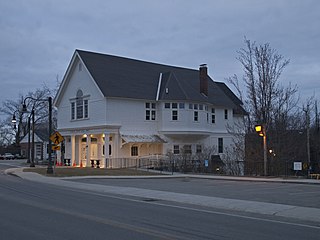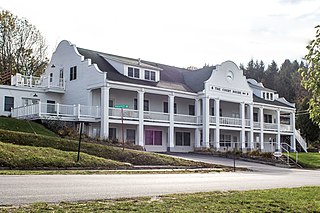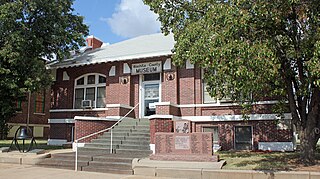
The Jackson County Courthouse, also known as Old Jackson County Courthouse or Bellevue Elementary School, is a historic building and former courthouse for Jackson County, Iowa, United States. It is located in Bellevue and was built in the vernacular Greek Revival style in 1845. It currently serves as a portion of Bellevue Elementary School, the oldest functioning school in the state of Iowa.

The United States Post Office in Dobbs Ferry, New York serves the ZIP Code 10522, which covers the village of Dobbs Ferry. It is a brick Colonial Revival structure located at the corner of Main and Oak streets, in the downtown section.

The Cass Park Historic District is a historic district in Midtown Detroit, Michigan, consisting of 25 buildings along the streets of Temple, Ledyard, and 2nd, surrounding Cass Park. It was listed on the National Register of Historic Places in 2005 and designated a city of Detroit historic district in 2016.

The Sacred Heart Church Historic District encompasses the complex of buildings associated with the Sacred Heart Church on Charlton Street in Southbridge, Massachusetts. The complex, which was listed on the National Register of Historic Places in 1989, is the second Roman Catholic parish built to serve Southbridge's growing Franco-American population. The four buildings in the complex were built between 1909 and 1926 in the Colonial Revival style.

The Warsaw Courthouse Square Historic District is a historic district in Warsaw, Indiana that was listed on the National Register of Historic Places in 1982. Its boundaries were increased in 1993.

The Carroll County Court House is a historic former courthouse at 20 Courthouse Square in Ossipee, New Hampshire. Built in 1916, it is the county's oldest surviving courthouse, and a prominent local example of Colonial Revival architecture. It housed county offices until the 1970s, was a courthouse until 2004, and now houses the Ossipee Historical Society. The building was added to the National Register of Historic Places in 2007, and the New Hampshire State Register of Historic Places in 2003.

The Masonic Temple Building was a historic building in Zanesville, Ohio. It caught fire on January 6, 2022.

The Jonesborough Historic District is a historic district in Jonesborough, Tennessee, that was listed on the National Register of Historic Places as Jonesboro Historic District in 1969.

The Hardin County Courthouse, located in Eldora, Iowa, United States, was built in 1892. The courthouse is the third building to house court functions and county administration. It was individually listed on the National Register of Historic Places in 1981. In 2010 it was included as a contributing property in the Eldora Downtown Historic District.

Little Falls City Hall is a historic city hall located at Little Falls in Herkimer County, New York. It was built between 1916 and 1918, and is a 2 1/2-story, steel frame building faced in brick and terra cotta in the Classical Revival style. It has a slate covered mansard roof with decorative copper and dormers and sits on a concrete foundation. Atop the roof is a large lantern structure with a tiled dome roof, arched windows paneled with colored art glass, and sculptural work featuring Native American figureheads, cornucopia with pine cones, and acanthus leaf detailing. The main section of the building is seven bays wide and two bays deep. The front facade features a monumental, three-bay, projecting center entrance pavilion with four fluted pilasters.

The Dublin Town Hall is the seat of municipal government of Dublin, New Hampshire, prominently located at 1120 Main Street in the village center. Built in 1883 and redesigned in 1916, it is architecturally a prominent local example of Colonial Revival architecture with some Shingle style details. It was listed on the National Register of Historic Places in 1980.

William H. McGuffey Primary School, also known as the McGuffy Art Center, is a historic elementary school located at Charlottesville, Virginia. It was built in 1915–1916, and is a two-story, rectangular, Colonial Revival style brick building. It features single-story Tuscan order porticos that project from each side elevation as well as from the front façade. It is topped by a slate covered, low pitched, hipped roof. It was named for William Holmes McGuffey (1800-1873) the author of the first standard U.S. reader series who was a staunch advocate of public education and a University of Virginia professor of moral philosophy. McGuffey School ceased to be a public school in 1973.

The Benzie County Courthouse is a historic former courthouse in Beulah, Michigan. It is a Michigan State Historic Site and is listed on the National Register of Historic Places. Built in 1912 as a hotel and recreation center, it later served as a courthouse until 1976.

The Cordell Carnegie Public Library is a historic Carnegie library located at 105 E. First St. in New Cordell, Oklahoma. The library was built in 1911 through a $10,000 grant from the Carnegie foundation; New Cordell's Commercial Club, which had opened a reading room the previous year, solicited the grant. Architect A. A. Crowell designed the library in the Mission Revival style; several of its elements reflect the emerging Spanish Colonial Revival style. The building's curved parapet walls, exposed rafters, and original red tile roof are all characteristic Mission Revival elements; its segmental arches, sunburst moldings, and ornamental ironwork resemble Spanish Colonial Revival work. The library was the only one in Washita County until the 1960s; it also served as a community center and was regularly used by local schools. In 1982, a new library opened in New Cordell, and the Carnegie Library building became the Washita County Historical Museum.

Nappanee Eastside Historic District is a national historic district located at Nappanee, Elkhart County, Indiana. The district encompasses 138 contributing buildings in a predominantly residential section of Nappanee. It was developed between about 1880 and 1940, and includes notable examples of Italianate, Queen Anne, Colonial Revival, and Prairie School style architecture. Located in the district are the separately listed Frank and Katharine Coppes House and Arthur Miller House.

The Bellows Falls Times Building is a historic newspaper plant on Bridge and Island Streets in Bellows Falls, Vermont. The complex of three buildings was developed in the 1930s by the Vermont Newspaper Corporation, and served as home for the Bellows Falls Times newspaper until 1965, when it was consolidated with other local newspapers. The main building is a particularly fine local example of Colonial Revival design. The complex was listed on the National Register of Historic Places in 1990.

The Lamoille County Courthouse is located at 154 Main Street in Hyde Park, the shire town of Lamoille County, Vermont. Built in 1912 to a design by Burlington architect Zachary Taylor Austin (1850–1910), it is a good example of Romanesque and Colonial Revival architecture. It was listed on the National Register of Historic Places in 1996.

The East Chicago Street Historic District is a mixed residential and commercial historic district located in Coldwater, Michigan. The original portion of the district, running along Chicago Street from Wright Street to Division Street, was listed on the National Register of Historic Places in 1975. Two boundary increases were added in 1990, one running roughly along Pearl Street between Hudson and Lincoln Streets, and the other roughly along Church Street from Jefferson to Daugherty Streets, along with the block of Park Place north of Church and the block of Hull Street west of Park Place.
The Moody County Courthouse in Flandreau, South Dakota, United States, was built in 1915. It was listed on the National Register of Historic Places in 1993.

The Downtown Paris Historic District, in Paris, Kentucky, in Bourbon County, Kentucky, is a historic district which was listed on the National Register of Historic Places in 1989.




















