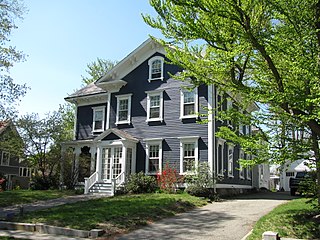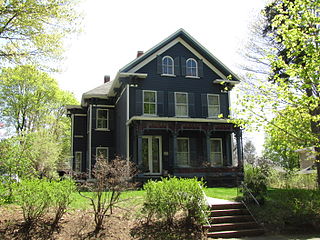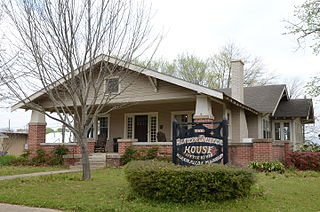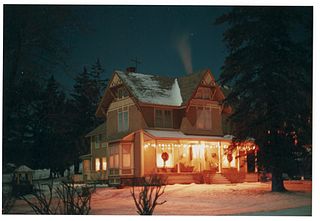
The Thomas R. McGuire House, located at 114 Rice Street in the Capitol View Historic District of Little Rock, Arkansas, is a unique interpretation of the Colonial Revival style of architecture. Built by Thomas R. McGuire, a master machinist with the Iron Mountain and Southern Railroad, it is the finest example of the architectural style in the turn-of-the-century neighborhood. It is rendered from hand-crafted or locally manufactured materials and serves as a triumph in concrete block construction. Significant for both its architecture and engineering, the property was placed on the National Register of Historic Places on December 19, 1991.

The Nathan and Mary (Polly) Johnson properties are a National Historic Landmark at 17–19 and 21 Seventh Street in New Bedford, Massachusetts. Originally the building consisted of two structures, one dating to the 1820s and an 1857 house joined with the older one shortly after construction. They have since been restored and now house the New Bedford Historical Society. The two properties are significant for their association with leading members of the abolitionist movement in Massachusetts, and as the only surviving residence in New Bedford of Frederick Douglass. Nathan and Polly Johnson were free African-Americans who are known to have sheltered escaped slaves using the Underground Railroad from 1822 on. Both were also successful in local business; Nathan as a caterer and Polly as a confectioner.

The Frederick Billings House is an historic house in Cambridge, Massachusetts. Built in 1846, it is one of west Cambridge's first examples of residential housing with Italianate features. It was listed on the National Register of Historic Places in 1982.

The Marcus Hobbs House is an historic house at 16 William Street in Worcester, Massachusetts. Built in 1849, it is an example of mid-19th century Greek Revival housing with added Italianate features. The house was listed on the National Register of Historic Places in 1980.

The House at 23 Avon Street in Wakefield, Massachusetts is one of the town's finest examples of Italianate. It was built about 1855, and was listed on the National Register of Historic Places in 1989.

The House at 21 Chestnut Street is one of the best preserved Italianate houses in Wakefield, Massachusetts. It was built c. 1855 to a design by local architect John Stevens, and was home for many years to local historian Ruth Woodbury. The house was listed on the National Register of Historic Places in 1989.

15 Wave Avenue is a well-preserved Italianate style house in Wakefield, Massachusetts. It was built between 1875 and 1883, and was listed on the National Register of Historic Places on July 6, 1989.

Remmel Apartments and Remmel Flats are four architecturally distinguished multiunit residential buildings in Little Rock, Arkansas. Located at 1700-1710 South Spring Street and 409-411 West 17th Street, they were all designed by noted Arkansas architect Charles L. Thompson for H.L. Remmel as rental properties. The three Remmel Apartments were built in 1917 in the Craftsman style, while Remmel Flats is a Colonial Revival structure built in 1906. All four buildings are individually listed on the National Register of Historic Places, and are contributing elements of the Governor's Mansion Historic District.

The Louis C. and Amelia L. Schmidt House is a historic building located in a residential neighborhood on the east side of Davenport, Iowa, United States. It was listed on the National Register of Historic Places in 2007.

The John and Rosetta Lee House is a private residential structure located at 823 Calhoun Street in the city of Lapeer in Lapeer County, Michigan. It was added to the National Register of Historic Places on July 26, 1985.

Jackson Park Town Site Addition Brick Row is a group of three historic houses and two frame garages located on the west side of the 300 block of South Third Street in Lander, Wyoming. Two of the homes were built in 1917, and the third in 1919. The properties were added to the National Register of Historic Places on February 27, 2003.

The J. G. Deering House, also known as the Dyer Library/Saco Museum, is an historic house at 371 Main Street in Saco, Maine. Completed in 1870, it is a fine local example of Italianate style. Built for Joseph Godfrey Deering, it was given by his heirs to the city for use as a library. It was listed on the National Register of Historic Places in 1982.

The Woodman Road Historic District of South Hampton, New Hampshire, is a small rural residential historic district consisting of two houses on either side of Woodman Road, a short way north of the state line between New Hampshire and Massachusetts. The Cornwell House, on the west side of the road, is a Greek Revival wood-frame house built c. 1850. Nearly opposite stands the c. 1830 Verge or Woodman House, which is known to have been used as a meeting place for a congregation of Free Will Baptists between 1830 and 1849.

The Hunter-Coulter House is a historic house at the northern corner of 2nd and Commerce Streets in Ashdown, Arkansas. It is a single-story wood-frame structure, with a gable roof, which extends over a full-width front porch supported by heavy wooden columns on brick piers. The house is an example of American craftsman architecture, with exposed rafters and large knee brackets visible. The house was built in 1918 for William Grant Hunter, during the building boom that followed the railroad's arrival in Ashdown. It is one of the few residences in the county to survive from that period.

The Elbert W. Holt House is a historic house at 902 North Main Street in Nashville, Arkansas, U.S. It is a 1½ story wood-frame structure, roughly rectangular in shape, with a hip roof and five projecting gable sections. Although it is predominantly Colonial Revival in its styling, its massing and busy exterior are reminiscent of the Queen Anne period. The house was built in 1910 by Elbert Holt, a local builder of some reputation, to be his own home. Both the exterior and interior have received only modest alteration since the house's construction.

The Stokes House is a historic house on the east side of Cammack Street in Evening Shade, Arkansas. It is a two-story wood-frame structure with a side gable roof, and a pair of single-story additions extending to the rear. The front facade is dominated by an elegant Queen Anne porch, which is two stories in height and covers the full width of the house. It has delicate turned posts, a spindled frieze, and jigsaw-cut brackets. It is one of the community's finest examples of Queen Anne architecture.

The Dr. Charles Fox Brown House is a historic house at 420 Drennan Street in Van Buren, Arkansas. It is a single-story brick structure, whose main block is five bays wide, with a small secondary block set back from the front at the left, and an ell extending to the rear. It has a side-gable roof, with a front-facing gable above the centered entrance, which is further sheltered by a flat-roof portico supported by four columns. The eaves are studded with brackets, and there are a pair of round-arch windows in the front-facing gable. The house was built in 1867 for Dr. Charles Fox Brown, and is unusual for the original 19th-century surgery, located in the secondary block. The house is stylistically a distinctive blend of Greek Revival and Italianate styles.

The James William Boggs House is a historic house on Austin Street in Pangburn, Arkansas. Located on the east side, between Torrence and South McKee Streets, it is a 1+1⁄2-story rambling wood-frame structure with a variety of gables, porches and projecting sections. Its front facade is dominated by a single-story hip-roofed porch supported by tapered square columns, and shelters a pair of entrances. To the rear of the main block a shotgun house was moved and attached. It was built in 1908 and is one of a small number of houses surviving from the period in White County.
The Dr. Robinson House is a historic house on Walnut Street east of Center Street in Leslie, Arkansas. It is a 1+1⁄2-story wood-frame structure, with a hip-roofed main section and projecting gable sections to the front and rear. A single-story porch extends across the portion of the front to the right of the gable section, supported by Classical turned columns with a turned balustrade. A rear screened porch has similar supports. The house was built c. 1917-18 for a doctor who primarily served local railroad workers.

The Butterfield-Sampson House is a historic house at 18 River Road in Bowdoinham, Maine. It is an unusual combination of an early 19th-century Federal period house, to which a Stick style house was added about 1890. The latter portion is a rare example in the state of a mail-order design from Palliser & Palliser. The house was listed on the National Register of Historic Places in 1996.





















