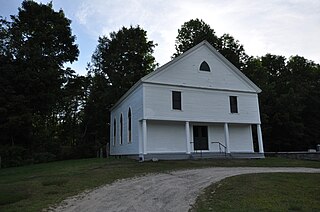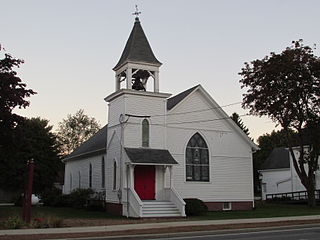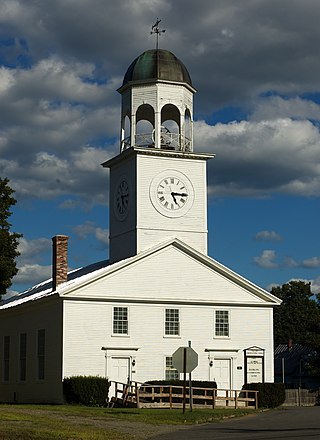The Indian River Baptist Church is a historic former church building on Maine State Route 187, near its crossing of the Indian River in Addison, Maine. Built in 1853-54, it is one of the community's most sophisticated architectural structures, exhibiting transitional Greek Revival and Italianate styling. It was listed on the National Register of Historic Places in 1988. The building is now maintained by a local nonprofit organization.

The Free Baptist Church, also known as the Penley Corner Church is a historic church on Riverside Drive in Auburn, Maine. Built in 1833, the building's interior was extensively redecorated in the late 19th century with Queen Anne stained glass, stencilwork, and multicolored painting. Its primarily for the well-preserved interior artwork that this building was listed on the National Register of Historic Places in 1989.

The North Holderness Freewill Baptist Church–Holderness Historical Society Building is an historic church building in Holderness, New Hampshire. Built in 1860 for a Free Will Baptist congregation, it is a little-altered example of a rural vernacular church building. It was added to the National Register of Historic Places in 1986. The building was moved in 1994 from its original site on Owl Brook Road to U.S. Route 3 east of the center of Holderness by the Holderness Historic Society, who now own it.

The First Free Will Baptist Church are a historic Free Will Baptist Church complex in Ashland, New Hampshire. The complex consists of three buildings: the brick church building, which was built in 1834; the old vestry, a brick building standing near the street which was built c. 1835 as a school and converted to a vestry in 1878; and the new vestry, a wooden structure added in 1899 to join the two brick buildings together. The church, a fine vernacular Federal style building when it was built, had its interior extensively restyled in the late 19th and early 20th centuries. The complex was listed on the National Register of Historic Places in 1983, primarily as a good example of modest Victorian church architecture. It now houses the Ashland Community Church.

The Osterville Baptist Church is an historic Baptist church building at 824 Main Street in the Osterville village of Barnstable, Massachusetts. The white clapboarded wood-frame structure was built in 1837 for a congregation formed two years earlier. It is one of the older buildings in Osterville, and is a fine example of the Greek Revival with Gothic Revival elements. The church was listed on the National Register of Historic Places in 1987.

Beth Israel Synagogue was an Orthodox synagogue and, since 1972, a Baptist church building located at 31 Concord Street in the South Norwalk section of Norwalk, Connecticut, in the United States.

The Second Free Baptist Church is a historic church building on Main Street, south of Church Street in Alton, New Hampshire, United States. It is a wood-frame structure, built in 1853–54, and is the oldest extant Italianate church in Belknap County, with a little-altered exterior. The building was listed on the National Register of Historic Places in 1990.

The Early Settlers Meeting House is a historic church building at the junction of Granite and Foggs Ridge roads at Leighton Corners in the town of Ossipee, New Hampshire, United States. Built in the 1810s for a Free Will Baptist congregation and remodeled in 1856, it is a well-preserved example of a vernacular mid-19th century church. Now owned by the Ossipee Historical Society, the building was listed on the National Register of Historic Places in 1995.

The Union Church is a historic church on South Main Street in South Wolfeboro, New Hampshire, United States. Built in 1845 for the use of several small religious congregations, it is a well-preserved example of mid-19th century vernacular Greek Revival architecture. The building was listed on the National Register of Historic Places in 1982.

The First Baptist Church, also known as the Old Corner Church, is a historic church at West and Federal Streets in Waterboro, Maine. Built in 1803-04 and altered to a Greek Revival appearance in 1849, it retains significant characteristics of more traditional Federal period meetinghouses. The building was listed on the National Register of Historic Places in 1988.

The West Scarborough United Methodist Church, also known as the Dunstan Methodist Episcopal Church, is a historic church on U.S. Route 1 in Scarborough, Maine. The church building, built in 1839 and extensively altered in 1907, is one of the few surviving works of Maine architect and artist Harry Hayman Cochrane. The building was listed on the National Register of Historic Places in 1989 for its architectural significance.

The North Yarmouth and Freeport Baptist Meetinghouse, also known as the Old Baptist Meeting House, is an historic church on Hillside Street in Yarmouth, Maine. Built in 1796 and twice altered in the 19th century, it is believed to be the oldest surviving church built for a Baptist congregation in the state of Maine. It is now owned by the town and maintained by a local non-profit organization.

The Old Union Meetinghouse, now the Union Baptist Church, is a historic church at 107 Mason Road in the Farmington Falls area of Farmington, Maine. Built in 1826–27, it is a high-quality and well-preserved example of a traditional late-colonial meetinghouse with Federal-style details. The building was listed on the National Register of Historic Places in 1973.

The Union Church, now Phillips Congregational Church, is a historic church on Main and Pleasant Streets in Phillips, Maine. Built in 1835, this Greek Revival church is the oldest religious building in the small community, and a distinctive local landmark. It was listed on the National Register of Historic Places in 1989.

The First Baptist Church is a historic church building at 362 Lamoine Beach Road in East Lamoine, Maine. The wood frame Greek Revival building was built in 1832 by a noted local builder/architect, and was altered in 1879 to include a Victorian tower and porches. The building was listed on the National Register of Historic Places in 2001.
Westport Town Hall is the current town hall of Westport, Maine. It is located on Main Road in a former Congregational church built in 1794. The building, used as the town hall since 1885, was listed on the National Register of Historic Places in 2002 as Union Meeting House, (Former) [sic].

Stockton Springs Community Church, formerly the Stockton Springs Universalist Church, is a historic church at 20 Church Street in Stockton Springs, Maine. Built in 1853, it is a fine example of transitional Greek Revival-Italianate architecture, and is particularly noted for the trompe-l'œil frescoes on its walls. It was listed on the National Register of Historic Places in 1985.

The Starksboro Village Meeting House is a historic church and town hall on Vermont Route 116 in the village center of Starksboro, Vermont. It was built in 1838 as a cooperative venture between three church congregations and the town, and is a fine local example of Gothic Revival architecture. It was listed on the National Register of Historic Places in 1985.

The Union Meetinghouse or Universalist Church is a historic church building at 97 Amesbury Road in Kensington, New Hampshire. Built in 1839–40, it is a well-preserved and little-altered example of a mid-19th century Greek Revival rural church. It was listed on the National Register of Historic Places in 2013, and continues to be used for summer services.

The former Surry Town Hall is located at 1217 Surry Road in the village of Surry, Maine. Built in East Surry in 1848, it served as town hall until 1844, and as a combined church and town hall until about 1881. It was then returned to exclusive municipal use until 1978; it is now home to the Surry Historical Society. It was listed on the National Register of Historic Places in 2008. The town's municipal offices are located in a modern facility on North Bend Road; town meetings are now held in the local school auditorium.




















