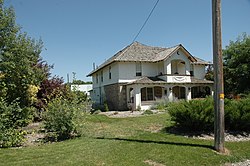
Mendon is a city in Cache County, Utah, United States. The population was 1,339 at the 2020 census. It is included in the Logan, Utah-Idaho Metropolitan Statistical Area.

Grand Canyon Village Historic District comprises the historic center of Grand Canyon Village, on the South Rim of the Grand Canyon in Grand Canyon National Park, Arizona. The district includes numerous landmark park structures, many of which are National Historic Landmarks themselves, or are listed on the National Register of Historic Places. The town design as a whole is also significant for its attention to integration with the Grand Canyon landscape, its incorporation of National Park Service Rustic design elements, and for the idiosyncratic design of park concessioner structures such as the El Tovar Hotel.

The Nathan C. Aldrich House and Resthaven Chapel are a historic house and chapel at 111 Providence Street in Mendon, Massachusetts. The house, built c. 1830, is an example of Greek Revival architecture in stone, while the chapel is a Late Gothic structure completed in 1900. The property was listed on the National Register of Historic Places in 2006.

The Old Livery Stable in Fountain, Colorado is a historic stable which was built in 1893 as part of a small hotel complex. It housed horses of hotel guests. With the rise of automobiles such use ended and the stable decayed. The hotel was damaged in a fire in the 1940s, then partially repaired to serve as a rooming house, then demolished to make way for new buildings; only the stable remains.
Barrett House may refer to:
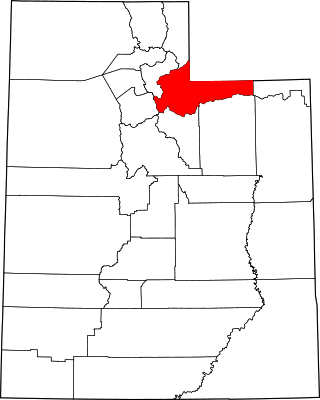
This is a list of the National Register of Historic Places listings in Summit County, Utah.

The Weathersfield Center Historic District encompasses a small cluster of buildings and a historic site at the geographic center of the town of Weathersfield, Windsor County, Vermont, United States. It includes the town's second church building, the home of its first settled minister, and an early stone animal pound. It was listed on the National Register of Historic Places in 1980.

The Harvey H. Cluff house is a house in central Provo, Utah, United States, built in 1877 that is on the National Register of Historic Places. It was originally owned by Harvey H. Cluff.
Richard Karl August Kletting was an influential architect in Utah. He designed many well-known buildings, including the Utah State Capitol, the Enos Wall Mansion, the original Salt Palace, and the original Saltair Resort Pavilion. His design for the Utah State Capitol was chosen over 40 competing designs. A number of his buildings survive and are listed on the U.S. National Register of Historic Places including many in University of Utah Circle and in the Salt Lake City Warehouse District.

The Samuel H. Allen Home is a historic house located at 135 E. 200 North in Provo, Utah. It is listed on the National Register of Historic Places.
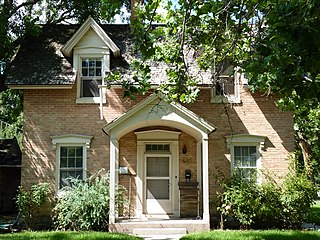
The Johnson–Hansen House is a historic house located in Provo, Utah, United States, that is listed on the National Register of Historic Places.

The George M. Brown House is a historic residence in Provo, Utah, United States, that is listed on the National Register of Historic Places. It was built as a home for a "polygamous wife" of lawyer George M. Brown. It is listed on the National Register of Historic Places.

The John R. Twelves House is a historic house located in Provo, Utah, United States. It is listed on the National Register of Historic Places.

The Lisbon Inn, formerly The Moulton, is a historic former hotel building on United States Route 302 in Lisbon, New Hampshire. Located at the southern end of Lisbon's central business district, the 1901 three story wood-frame building is an imposing presence, with Queen Anne-style pyramidal roof turrets at the corners of the main facade. The front of the building has two stories of porches with Colonial Revival styling.
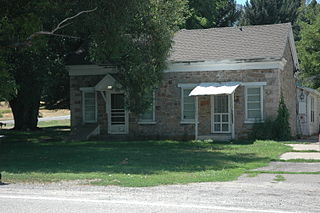
The George Washington Baker House, at 115 N. 100 West in Mendon, Utah, was built in 1869. It was listed on the National Register of Historic Places in 1983.
James H. Nave was an American architect based in Lewiston, Idaho. He designed a number of works which are listed on the National Register of Historic Places (NRHP) for their architecture.
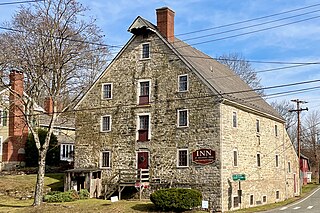
The Hope Historic District is a 40-acre (16 ha) historic district encompassing the Hope section of Hope Township in Warren County, New Jersey, United States. It was added to the National Register of Historic Places on July 20, 1973, for its significance in architecture, community development, commerce, engineering, exploration/settlement, industry, and religion. The district includes 17 contributing buildings, 1 contributing site, and 1 contributing structure. St. Luke's Episcopal Church was later listed individually on the NRHP.
