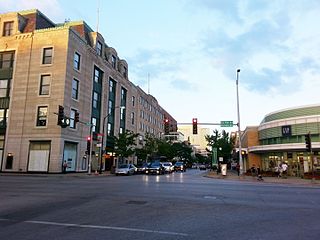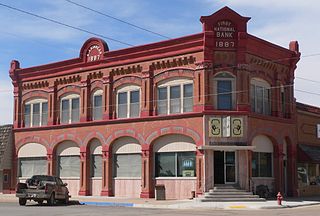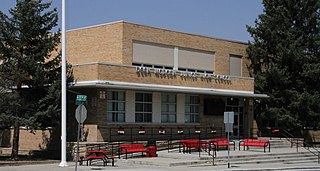
Oak Park is a village in Cook County, Illinois adjacent to Chicago. It is the 29th-most populous municipality in Illinois with a population of 51,878 as of the 2010 U.S. Census estimate. Oak Park was first settled in 1835 and later incorporated in 1902, when it separated from Cicero. Architect Frank Lloyd Wright and his wife settled in Oak Park in 1889, and his work heavily influenced local architecture and design, including the Frank Lloyd Wright Home and Studio. Over the years, rapid development was spurred by railroads and street cars connecting the village to jobs in nearby Chicago. In 1968, Oak Park passed the Open Housing Ordinance, which helped devise strategies to integrate the village rather than resegregate.

Ashland is a city in and the county seat of Clark County, Kansas, United States. As of the 2010 census, the city population was 867.

Oak Ridge Military Academy (ORMA) is a college-preparatory military school in northwestern Guilford County, North Carolina. The academy is located within the town limits of Oak Ridge, North Carolina, which is named after the school. It is seven miles north of the Piedmont Triad International Airport and Interstate 40, and is approximately eight miles northwest of Greensboro, North Carolina's third-largest city. The current Chairman of the Committee on Trustees,William Northrop, has been accused of fraud for his claims about his service in Vietnam.

Wallburg is a town in Davidson County, North Carolina, United States. It was incorporated in 2004. As of the 2010 census it had a population of 3,047.
Golden High School is a secondary school located in Golden, the county seat of Jefferson County, Colorado, United States. It is part of the Jefferson County Public Schools district.

Center Township is one of eight townships in Vanderburgh County, Indiana, United States. As of the 2010 census, its population was 39,007 and it contained 16,306 housing units.

The Upper Elementary School, listed on the National Register of Historic Places as the Goffstown High School, is a historic school building located at 12 Reed Street in the center of Goffstown, New Hampshire. The building was constructed in 1925 and served as the town's first purpose-built high school until the opening of the present high school on Wallace Road in 1965. The building, renamed "Upper Elementary School", then served the town's intermediate-grade students until the opening of Mountain View Middle School. The building has since been converted into senior housing and is now known as The Meetinghouse at Goffstown. It was listed on the National Register in 1997.

The John Philip Sousa Middle School, formerly the John Philip Sousa Junior High School, is a public school located at 3650 Ely Place in SE area of Washington, D.C. Located in the city's Fort Dupont neighborhood, it serves grades 6-8. Its school building, built in 1950, was the scene of civil rights action not long after its construction. Twelve black students were denied admission to the all-white school. This action was eventually overturned in the landmark 1954 Supreme Court decision in Bolling v. Sharpe, which made segregated public schools illegal in the District of Columbia. The defeat of the legal doctrine "separate but equal" marked an early victory in the modern Civil Rights Movement. The school was declared a National Historic Landmark in 2001 for its role in this action.

The Kinney Octagon Barn was a historic agricultural building located just north of Burr Oak, Iowa, United States. Lorenzo Coffin was a stock breeder and the farm editor of the Fort Dodge Messenger. He is thought to have built the first round barn in Iowa in 1867. The modified hip roof and heavy timber construction of this barn, built in 1880, suggests that it was a Coffin-type octagon barn. It was added to the National Register of Historic Places on November 19, 1986. It has subsequently been torn down.

Dean Morgan Junior High School is a public school in the Natrona County School District in Casper, Wyoming. The school serves about 900 students in grades six through eight. The building was listed on the National Register of Historic Places in 2016.

General Louis Wagner Middle School, formerly General Louis Wagner Junior High School, is a historic middle school located in the West Oak Lane neighborhood of Philadelphia, Pennsylvania. It is a part of the School District of Philadelphia.

The Warren County Administration Building, formerly Indianola High School, is located in Indianola, Iowa, United States. The first high school in town was designed by the Des Moines architectural firm of Proudfoot & Bird. It was completed in 1904 and an annex was added in 1917 because of increased enrollment. Irving School (1876), housed grades 1-8 and was condemned by the city council in 1924. The Independent School District of Indianola decided to build a new building to house the high school and elementary grades. The Minneapolis architectural firm of Grahn & Rathurst was chosen the design the $180,000 building. Completed in 1925, the first floor housed grades 1-6 and the second floor housed grades 10–12. The old high school building, no longer extant, became the junior high school building. The interior of the brick, Late Gothic Revival structure has a U-shaped hallway with a gymnasium/auditorium in the middle and classrooms on the outer perimeter. After a new high school was built in Indianola, this building was renovated between 1997 and 1999 for the Warren County Administration Building. It was listed on the National Register of Historic Places in 2002.

Fort Dodge Junior High School, also known as South Junior High, Fair Oaks Middle School and Duncombe Elementary School, is a historic building located in Fort Dodge, Iowa, United States. The building was constructed in 1931 and continued to serve as a school under its various names until 2013. It, along with Phillips Middle School, was sold to Foutch Bros. LLC, of Kansas City, Missouri the following year to be converted into apartments. In 2015 Duncombe Elementary School was found to be structurally deficient, and Foutch allowed the Fair Oaks building to be used as an elementary school while a new school building was constructed. The building was listed on the National Register of Historic Places in 2015.

Fort Dodge Downtown Historic District is a nationally recognized historic district located in Fort Dodge, Iowa, United States. It was listed on the National Register of Historic Places in 2010. Additional documentation for the district was approved by the National Park Service on January 4, 2019. At the time of its nomination it contained 177 resources, which included 100 contributing buildings, one contributing site, one contributing structure, five contributing objects, 64 non-contributing buildings, three non-contributing structures, and three non-contributing objects. The district covers the city's central business district, mainly along Central Avenue, but also along the adjoining streets as well. Commercial development in the district began with the city's original plat in 1854 and continued through the opening of the Crossroads Mall in 1964. Webster County Courthouse (1902), First National Bank Building (1908), and the Wahkonsa Hotel (1910) are all located in the district and are individually listed on the National Register.

The Oak Hill Historic District, also known as East Fort Dodge, is a nationally recognized historic district located in Fort Dodge, Iowa, United States. It was listed on the National Register of Historic Places in 1977. At the time of its nomination the district consisted of 22 resources, including 17 contributing buildings, and five noncontributing buildings. The contributing buildings are all houses, including the Vincent House (1871), except for two buildings. The exceptions are the Bennett Carriage House (1890) and the Blanden Art Gallery (1930). The houses were built in various styles from 1866 to 1916. Three apartment buildings, a funeral hone, and Grace Lutheran Church (1955) are the non-contributing buildings.

The Old Winona Middle School is a former school complex in Winona, Minnesota, United States. The east building was originally constructed as the Winona High School from 1915 to 1917 and the west building was added as the Winona Junior High School in 1926. An auditorium was added to the rear of the east building in 1928. The property was listed on the National Register of Historic Places as the Winona High School and Winona Junior High School in 2004 for having local significance in the theme of education. It was nominated for representing local efforts to implement progressive educational trends in updated facilities, while offering cultural experiences to the wider community through professional music performances in the auditorium.

Spencer High School and Auditorium, also known as Spencer Middle School and Auditorium, is a historic building in Spencer, Iowa, United States. The building was listed on the National Register of Historic Places in 2010.

University Junior High School is a historic former secondary school on the University of Texas at Austin campus in Austin, Texas. Opened in 1933 as a joint project between the university and the Austin Independent School District, the school served both as a public junior high school and as a laboratory school for the university's Department of Education until 1967, when the school was closed and the facility turned over to UT. Today, the building houses the university's School of Social Work and its Child Care Center. The school was added to the National Register of Historic Places in 2001.
Houston Housing Authority (HHA), formerly Housing Authority of the City of Houston (HACH), is the public housing authority in Houston, Texas.

The Old Fort Madison High School, also known as the Fort Madison Junior High School and Fort Madison Middle School, is a historic building located in Fort Madison, Iowa, United States. Between 1910 and 1920, the population of Fort Madison increased 35%. There was also a belief that students from the surrounding rural area would increasingly attend the city's high school. By early 1922, there was a desire to replace the 1890 Romanesque Revival high school building. A bond referendum passed in the early summer of that year, and the school district engaged the Kansas City, Missouri architectural firm of Owen, Payson and Carswell to design a new building. The building was mostly completed in mid-September 1923, with the auditorium/gymnasium located in the middle of the structure, completed in December. The three-story brick structure features a prominent front entrance at the center of the main facade, and at the roofline, there are crenulations, crockets, quatrefoil panels, and elaborate heraldic panels. Additions were built on the back of the building in 1946 and in 1959. It housed the high school program from 1923 to 1958, when the present high school building was completed. From 1958 to 2012 the building housed the junior high/middle school program. It was listed on the National Register of Historic Places in 2015. In 2016, the building was converted into an apartment building with 38 units.


















