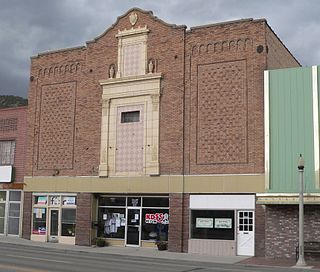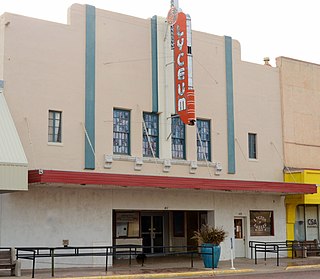
The Biograph Theater on Lincoln Avenue in the Lincoln Park neighborhood of Chicago, Illinois, was originally a movie theater but now presents live productions. It gained early notoriety as the location where bank robber John Dillinger was leaving when he was shot down by FBI agents, after he watched a gangster movie there on July 22, 1934. The theater is on the National Register of Historic Places and was designated a Chicago Landmark on March 28, 2001.

Fort Matanzas National Monument is the site where the Spanish built a fort. It was designated a United States National Monument on October 15, 1924. The monument consists of a 1740 Spanish fort called Fort Matanzas, and about 100 acres (0.4 km2) of salt marsh and barrier islands along the Matanzas River on the northern Atlantic coast of Florida. It is operated by the National Park Service in conjunction with the Castillo de San Marcos National Monument in the city of St. Augustine.

The Dixie Crystal Theatre is a historic site in Clewiston, Hendry County, Florida. It is located at 100 East Sugarland Highway. It first opened in 1941. In 1998, it was added to the U.S. National Register of Historic Places.

The Sunrise Theatre is a historic theater in Fort Pierce, Florida. It is located at 117 South 2nd Street.

The Bonnet House is a historic home in Fort Lauderdale, Florida, United States. It is located at 900 Birch Road. On July 5, 1984, it was added to the U.S. National Register of Historic Places. It is named after the Bonnet Lily.

The Ribault Club is an historic building on Fort George Island near Jacksonville, Florida. It is now home to the Fort George Island Visitor Center. The building was designed in a Colonial Revival architecture style and is credited to Maurice Fatio and Mellen Clark Greeley. It was added to the U.S. National Register of Historic Places on May 11, 2000, and is located on Fort George Road. It was built in 1928 for winter recreation on the site of a former hotel and is considered a legacy of Fort George Island's resort era. Winter recreational opportunities included golf, tennis, hunting, fishing, and yachting. Today many weddings are held at the Club. The building is listed as a Historic Landmark by the City of Jacksonville. It became part of the Fort George Island Cultural State Park in 1989.

The Langham is a luxury apartment building located at 135 Central Park West on the Upper West Side of Manhattan, New York City. After the site was unused for more than 15 years, the building was constructed between 1905 and 1907. Built at a cost of US $2 million, the structure included modern amenities, such as an ice maker in every apartment. The building was designed in the French Second Empire style by architects Clinton and Russell. It was listed as a contributing property to the federal government designated Central Park West Historic District on November 9, 1982.

The Grand Opera House, also known as The Grand or Masonic Hall and Grand Theater, is a 1,208-seat theater for the performing arts in Wilmington, Delaware, United States. The four-story building was built in 1871 by the Delaware Grand Lodge of Masons to serve as a Masonic Temple and auditorium. The construction cost was $100,000. It was designed in Second Empire style by Baltimore architect Thomas Dixon and incorporates symbolism from Freemasonry into the cast-iron facade. Its central pediment contains an Eye of Providence.

The Mammoth Hot Springs Historic District is a 158-acre (64 ha) historic district in Yellowstone National Park comprising the administrative center for the park. It is composed of two major parts: Fort Yellowstone, the military administrative center between 1886 and 1918, and now a National Historic Landmark, and a concessions district which provides food, shopping, services, and lodging for park visitors and employees. It was added to the National Register of Historic Places on March 20, 2002, for its significance in architecture, conservation, entertainment/recreation, and military. The district includes 189 contributing buildings.

The Fort Peck Theatre was built as a temporary structure in 1934 in Fort Peck, Montana, to serve as a movie theatre. It is also known as the Fort Peck Summer Theatre. The theater was designed in a pseudo-Swiss-chalet style as an amenity for the 50,000 U.S. Army Corps of Engineers workers and their families at the Fort Peck Dam project. The interior features open-truss wood construction, with handcrafted light fixtures fabricated in Corps of Engineers workshops. The theater survived to become a permanent facility, and in 2008 was in use as a community theater.

The Capital Theater in Ely, Nevada was built in 1916 by C.O. Fleming and W.P. Hull. The building began as a vaudeville hall that hosted a diverse range of live entertainment, including acrobats, comedians, lecturers, and magicians. The building reopened as a cinema in 1923, at a time when films were becoming popular. The theater closed in 1963. The building's style represents a possible reconstruction after a 1929 fire, and might best be described as Spanish Colonial Revival. The theater's design was carried out by the owners.

There are 77 properties listed on the National Register of Historic Places in Albany, New York, United States. Six are additionally designated as National Historic Landmarks (NHLs), the most of any city in the state after New York City. Another 14 are historic districts, for which 20 of the listings are also contributing properties. Two properties, both buildings, that had been listed in the past but have since been demolished have been delisted; one building that is also no longer extant remains listed.
In the United States, the National Register of Historic Places classifies its listings by various types of architecture. Listed properties often are given one or more of 40 standard architectural style classifications that appear in the National Register Information System (NRIS) database. Other properties are given a custom architectural description with "vernacular" or other qualifiers, and others have no style classification. Many National Register-listed properties do not fit into the several categories listed here, or they fit into more specialized subcategories.

Fort Armstrong Theatre is a historic building located in downtown Rock Island, Illinois, United States. It opened in 1920 and it was individually listed on the National Register of Historic Places in 1980. In 2020 it was included as a contributing property in the Downtown Rock Island Historic District. It was commonly referred to as the Fort Theater. The theater was named for Fort Armstrong, a fortification that sat in the middle of the Mississippi River near the present location of the Rock Island Arsenal.

The Hill CityChristian Church (previously Capital City Christian Church) in Boise, Idaho is a historic church at 9th and Franklin Streets. The Romanesque-style church was built in 1910-1911 and individually listed on the National Register of Historic Places in 1978. In 1982 it was included as a contributing property in the Fort Street Historic District.

The Electric Building is an 18-story Art Deco and Spanish Renaissance styled building located in downtown Fort Worth, Texas. The building currently houses apartments with the ground floor used for retail stores.

Fort Harrison Terminal Station, also known as Fort Harrison Post Office, is a historic train station located at Fort Benjamin Harrison in suburban Lawrence Township, Marion County, Indiana, northeast of Indianapolis, Indiana. It was built in 1908, and is a one-story, brick building with Prairie School and Bungalow / American Craftsman style design elements. It has a low, double pitched hipped roof sheathed in metal. It served as a terminal for the interurban Union Traction Company until 1941, after which it housed a U.S. Post Office. It has been converted into a Mexican restaurant.

The Winter Building is a historic building in Montgomery, Alabama, U.S. The 3-story structure was built as a bank branch with a telegraph office upstairs.

The Lyceum Theater of Clovis, New Mexico, located at 409 Main St., was built during 1919–20. It was listed on the National Register of Historic Places in 2007.




















