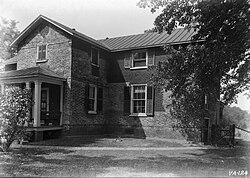Foster's Castle | |
 | |
| Location | Northeast of Tunstall off VA 608, near Tunstall, Virginia |
|---|---|
| Coordinates | 37°35′20″N77°04′42″W / 37.58889°N 77.07833°W |
| Area | 340 acres (140 ha) |
| Built | c. 1685, 1873 |
| Architectural style | Colonial, Tudor-Stuart |
| NRHP reference No. | 73002044 [1] |
| VLR No. | 063-0003 |
| Significant dates | |
| Added to NRHP | April 11, 1973 |
| Designated VLR | January 16, 1973 [2] |
Foster's Castle is a historic plantation house located near Tunstall, New Kent County, Virginia. It was built about 1685, as a 1+1⁄2-story, T-shaped brick building, with a two-story central projection at the front. The house is similar to neighboring Criss Cross. It was raised to a full two stories with a low pitched roof in 1873. Its builder, Colonel Joseph Foster, was a vestryman and supervisor of construction at St. Peter's Church. [3]
It was listed on the National Register of Historic Places in 1973. [1]




