
Woodland Heights is a neighborhood in the city of Richmond, Virginia. It began as a trolleycar neighborhood in the early 1900s and was built up along the James River beside Forest Hill Park. Woodland Heights is listed on the National Register of Historic Places and the Virginia Landmarks Registry.
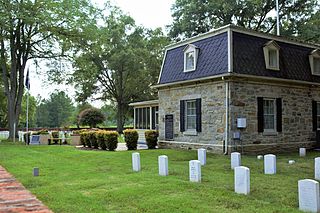
Fort Harrison National Cemetery is a United States National Cemetery located seven miles (11 km) south of the city of Richmond, in Henrico County, Virginia. Administered by the United States Department of Veterans Affairs, It encompasses 1.5 acres (0.61 ha), and as of the end of 2005, had 1,570 interments.

The Virginia Landmarks Register (VLR) is a list of historic properties in the Commonwealth of Virginia. The state's official list of important historic sites, it was created in 1965, by the General Assembly in the Code of Virginia. The Register serves the same purpose as the National Register of Historic Places. The nomination form for any Virginia site listed on the VLR is sent forward to the National Park Service for consideration for listing on the National Register.

This is a list of the National Register of Historic Places listings in Henrico County, Virginia.

This is a list of the National Register of Historic Places listings in Frederick County, Virginia.
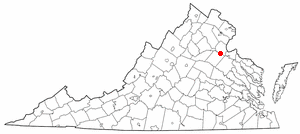
This is a list of the National Register of Historic Places listings in Fredericksburg, Virginia.

This is a list of the National Register of Historic Places listings in Spotsylvania County, Virginia.

The Spring Hill Farm is a historic farm in Hamilton, Virginia. Dating back to 1830, it was listed on the National Register of Historic Places in 2005. The listing included five contributing buildings.

Midway, also known as Riverdale Farm, is a historic home and farm complex located near Millington, Albemarle County, Virginia. The main dwelling is a two-story, four-bay brick structure with a two-story porch. It was built in three sections, with the east wing built during the 1820s and a second structure to the west about 1815; they were connected in the late 19th century. The east wing features Federal woodwork. A rear (north) kitchen wing was added about 1930. It is connected to the main house by a two-story hyphen. Also on the property are a contributing brick kitchen and wood-frame barn. The grounds of Midway were landscaped in 1936 by noted landscape architect Charles Gillette.

Wolftrap Farm was a historic home located near Smithfield, Isle of Wight County, Virginia. The house was built about 1820, and is a 2+1⁄2-story, three-bay, Federal style frame dwelling. It was a one-story rear elevation surmounted by a double tier of dormer windows. The house had a double-pile, hall-parlor plan and measures approximately 32 feet, 6 inches, square. The house has been dismantled.

Nealy Gordon Farm is a historic home and farm located at Brush Harbor, Montgomery County, Virginia. The farmhouse was built in three sections, beginning in the post-American Civil War era and ending around 1920. It is a small, two-story, saddlebag farmhouse, that started as a nearly square, single-pen dwelling made of log. Also on the property are the contributing frame, meathouse, privy, spring house, hog shed, two large barns, and a corn crib.

James Charlton Farm is a historic home located near Radford, Montgomery County, Virginia. The house dates to the early-19th century, and is a two-story, square, log dwelling with a four-room plan. It is sheathed in weatherboard, and features a pair of coursed rubble double-shouldered chimneys linked by a stone wall approximately five feet high. Also on the property are the contributing coursed rubble stone chimney, a board-and-batten meathouse, a frame drive-through corn crib, a frame barn, and two frame garages.

Cedar Grove is a historic plantation house located near Providence Forge, New Kent County, Virginia. The main section was built about 1810, and is a 2+1⁄2-story, single pile, brick structure. The frame section was added about 1916. It has a traditional one-room side-hall plan. Also on the property are a contributing smokehouse and several sheds added about 1916. It was the farm residence of the Christians, a leading county family of colonial and early-Republican times. The 19th-century cemetery contains the graves of the Christian family, including Letitia Christian Tyler, the first wife of President John Tyler.

Mountain Hall is a historic home and farm complex located near Crewe, Nottoway County, Virginia. The house was built about 1797, and is a two-story, three-bay, brick-and-frame, nearly square dwelling with a pyramidal roof. It has a side-hall plan and features four tall and narrow brick chimneys. Also on the property are a contributing L-shaped frame tenant house, two small cemeteries, and one additional grave. It was the home of physician and statesman Dr. James Jones (1772–1848), who died at Mountain Hall and is buried on the property.
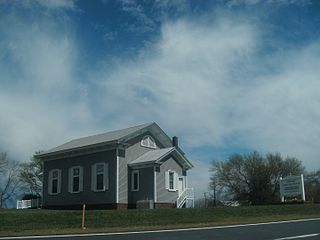
Somerset Christian Church is a historic Christian church located near Old Somerset, Orange County, Virginia. It was built about 1850, and is an Italianate style, rectangular wood-frame building It features a one-story porch of four square Tuscan order columns supporting a pedimented roof. The interior consists of a single auditorium room with a gallery at the north end.
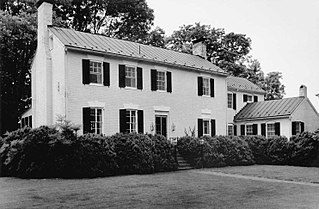
Hare Forest Farm is a historic home and farm complex located near Orange, Orange County, Virginia, United States. The main house was built in three sections starting about 1815. It consists of a two-story, four-bay, brick center block in the Federal style, a two-story brick dining room wing which dates from the early 20th century, and a mid-20th-century brick kitchen wing. Also on the property are the contributing stone garage, a 19th-century frame smokehouse with attached barn, an early-20th-century frame barn, a vacant early-20th-century tenant house, a stone tower, an early-20th-century frame tenant house, an abandoned storage house, as well as the stone foundations of three dwellings of undetermined date. The land was once owned by William Strother, maternal grandfather of Zachary Taylor, and it has often been claimed that the future president was born on the property.
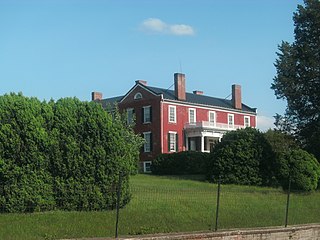
Ben Venue is a historic home and farm located near Washington, Rappahannock County, Virginia. The main house was built between 1844 and 1846, and is a three-story, five-bay, brick dwelling with a side gable roof and parapets. It features a one-story porch that covers the central three bays; it has four Doric order columns supporting a bracketed entablature. The property also includes three brick slave cabins, the original Fletcher homestead, kitchen, smokehouse, privy, and a formal garden.

Fairview Farm is a historic home located near Front Royal, Warren County, Virginia. It was built during the last quarter of the 18th century, and is a two-story, nearly square, timber frame dwelling. It has a hipped roof and two exterior chimneys. It also has two-story porches rebuilt during the restoration in 1984.

Roxbury is a historic home located near Oak Grove, Westmoreland County, Virginia.

Belmont, also known as the Ficklin Mansion, is a historic home located at Charlottesville, Virginia. It was built about 1820 for John Winn by Jefferson brick mason John Jordan. Originally it had a center pavilion with lower symmetrical side wings but a second story was added to the wings by John Winn's son Benjamin Bannister Winn about 1840. It is a brick dwelling showing both Greek Revival and Federal details as it was built during the transition between the two styles. It features pedimented portico supported by four square paneled columns resting on a raised brick base.























