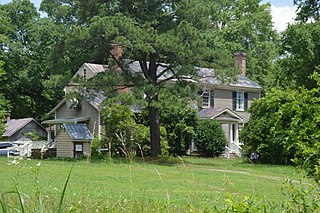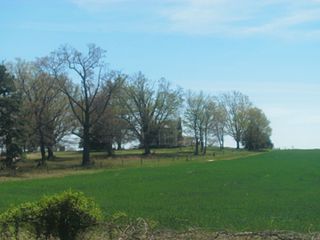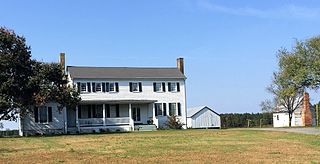
Ballard–Maupin House, also known as Plainview Farm, is a historic home located at Free Union, Albemarle County, Virginia. The original part of the house was built in the 1750-1790 period and is the one-story with attic, three-bay, gable-roofed, frame section on the east. Around 1800–1820, the house was extended on the west by an additional two bays and an attic story was added. It measures approximately 34 feet wide and 30 feet deep. In 1994–1995, the house was restored and a late-19th century addition was removed and replaced with a one-story, shed-roofed, frame addition. Also on the property are a mid-19th century, gable-roofed, frame shed; and frame tractor shed that may date to the mid-1940s.

Seven Oaks Farm is a historic home and farm complex located near Greenwood, Albemarle County, Virginia. It was formerly known as Clover Plains and owned by John Garrett, who assisted with building the University of Virginia and was a bursar with the university. After Dr. Garrett's death, the farm was sold to the Bowen family and inherited by the Shirley family. In 1903, it was bought by Marion Langhorne of Richmond, a relative of Chiswell Dabney Langhorne, father of the famous Gibson girls, who lived at nearby Mirador. The land is named after the original seven oak trees on the property named after the first seven presidents born in Virginia. Only one of the original seven trees still standing after six were destroyed in 1954 in the aftermath of Hurricane Hazel. The main house was built about 1847–1848, and is a two-story, five-bay, hipped-roof frame building with a three-bay north wing. The interior features Greek Revival style design details. It has a two-story, pedimented front portico in the Colonial Revival style addition. Sam Black's Tavern is a one-story, two-room, gable-roofed log house with a center chimney and shed-roofed porch. Black's Tavern has since been moved to the adjacent Mirador property circa 1989. It was originally owned by Samuel Black, a Presbyterian minister of the Sam Black Church in West Virginia. Blacksburg, Virginia, was named after the family. Other buildings on the farm include an ice house, smokehouse, dairy, greenhouse, barns, a carriage house, a garage and several residences for farm employees. The ice house on the land, typically framed in an octagonal shape, in fact only has six sides.

Edge Hill, also known as Green Hills and Walker's Ford Sawmill, is a historic home and farm located in Amherst County, Virginia, near Gladstone. The main house was built in 1833, and is a two-story, brick I-house in the Federal-style. It has a standing seam metal gable roof and two interior end chimneys. Attached to the house by a former breezeway enclosed in 1947, is the former overseer's house, built about 1801. Also on the property are the contributing office, pumphouse, corncrib, and log-framed barn all dated to about 1833. Below the bluff, adjacent to the railroad and near the James River, are four additional outbuildings: a sawmill and shed (1865), tobacco barn, and a post and beam two-story cattle barn. Archaeological sites on the farm include slave quarters, additional outbuildings and a slave cemetery.

Powell's Tavern is a historic inn and tavern located at Manakin, Goochland County, Virginia. The earliest section was built about 1808, with additions made by 1815 and 1820. It is a two-story, H-shaped brick and frame building. The original section is a two-story frame block with a gable roof and two low one-story wings with shed roofs. It is connected to the later two-story, five-bay brick section by a two-story hyphen added in 1958.

The Cove is a historic plantation house located near Harrisburg, in Halifax County, Virginia. The main house was built about 1773, and is a 1+1⁄2-story, vernacular frame dwelling with a gable roof and flanking stone chimneys. Also on the property are the contributing two secondary dwellings, a hay barn, and two log tobacco barns ; and sites including the ruins of four log barns, three chimneys, an ice house, a frame barn, a frame shed, a log house, and what are believed to be at least two slave quarters and an archeological site.

Buckshoal Farm is a historic home and tobacco farm located near Omega in Halifax County, Virginia. Typical of early homes in the area, which were expanded in various architectural styles during the previous 150 years, it is best known as the birthplace, favorite retreat and eventual death location of Virginia Governor and later U.S. Congressman William M. Tuck, who called it by this name, although his father called it "Valley Home". It was listed on the National Register of Historic Places in 1987, four years after Tuck's death.

Rokeby is a historic home located at King George, King George County, Virginia. The original section was built about 1828, and is a two-story, three bay Federal style brick dwelling. It has a low hipped roof, tripartite windows, lintel-type window heads, and elliptical, leaded-glass fanlight with flanking sidelights. The original block was enlarged about 1912 by a pair of flanking two-story, frame pavilions, and in 1917, the west wing was substantially enlarged. Also on the property are the contributing antebellum smokehouse and a complex of buildings built in 1917-1920: (1) schoolhouse; (2) summer / tenant house; (3) playhouse; (4) garage; (5) Sears, Roebuck catalog-ordered horse barn; (6) sheep barn; and (7) cattle run-in shed.

Rock Hill Farm is a historic home and farm located near Bluemont, Loudoun County, Virginia. The original section of the house was built about 1797, and has undergone at least four additions and renovations about 1873, 1902, 1947, and 1990. It is two-story, stuccoed stone, Quaker plan, Federal style dwelling with a gable roof. Also on the property are the contributing two-story, wood-frame bank barn ; one-story, pyramidal-roofed, stucco-finished smokehouse ; a two-story, gable-roofed, stucco and frame garage ; one story, gable-roofed, wood-frame corncrib ; one-story, gable-roofed, wood-frame office/dairy ; a fieldstone run-in shed ; a one-story, gable roofed, wood-frame stable ; the remains of a formal boxwood garden ; several ca. 19th-century, dry-laid, fieldstone fences (contributing); and a cemetery.

Bloomington is a historic home located at Louisa, Louisa County, Virginia. The dwelling evolved into its present form from an original two-room, split-log dwelling dating to about 1790. The main block was built about 1832, and is a two-story, three-bay structure with steeply-pitched gable roof constructed over a raised brick basement. A one-story, gable-roofed addition was attached to the north wall of the main block about 1900. The house is a rare example of 18th-to-early-19th-century English frame construction which found expression in early Southern Colonial style. Also on the property are a contributing tobacco barn, horse barn, corn crib, and tool shed.

Spring Bank, also known as Ravenscroft and Magnolia Grove, is a historic plantation house located near Lunenburg, Lunenburg County, Virginia. It was built about 1793, and is a five-part Palladian plan frame dwelling in the Late Georgian style. It is composed of a two-story, three-bay center block flanked by one-story, one-bay, hipped roof wings with one-story, one-bay shed-roofed wings at the ends. Also on the property are the contributing smokehouse, a log slave quarter, and frame tobacco barn, and the remains of late-18th or early-19th century dependencies, including a kitchen/laundry, ice house, spring house, and a dam. Also located on the property are a family cemetery and two other burial grounds. It was built by John Stark Ravenscroft (1772–1830), who became the first Bishop of the Episcopal Diocese of North Carolina, serving from 1823 to 1830.

Sunnyside is a historic plantation house located at Clarksville, Mecklenburg County, Virginia. The house was built in three sections: a one-room, two-story, three-bay frame dwelling with a side passage, built in 1833; a two-story, three bay I-house, begun in 1836 in front of the first dwelling and connected to it by a one-story hyphen; and a two-story, one room, one-bay addition built in 1837. Also on the property are the contributing late-19th century kitchen, an early-to-mid-19th century servant's quarter, an early-to-mid-19th century smokehouse, a mid-19th century shed, an early-20th century chicken house, the site of a 19th-century ice pit, a 19th and early 20th century tenant house / tobacco processing barn, three late 19th or early-20th century log tobacco barns, a 19th-century log tenant house, and the Carrington / Johnson family cemetery.

William Barnett House is a historic home located at Alleghany Springs, Montgomery County, Virginia. It is a long two-story, log and frame structure consisting of a number of elements of different dates. The earliest section may date to 1813, and is the central log section with a two-story frame or log addition and adjacent room and a frame two-room section added in the mid-19th century. It has a rear wing and is topped by a standing seam metal gable roof. It features a two-story ornamental porch that spans the entire front of the building with chamfered posts and sawn balusters. Also on the property are a contributing two-story, single-pen log kitchen; a small stone shed-roofed greenhouse; and a corn crib.

Inverness is a historic plantation house and national historic district located near Burkeville, Nottoway County, Virginia. In its present form the house is a five-bay, two-story, gable-roofed, L-shaped frame-and-weatherboard I-house set above a high basement, with exterior end chimneys. The original section of the house was built about 1800, and raised to two stories in the early-19th century. A large, two-story, two-room wing was added about 1845, forming the "L"-shape. Around 1895 a crude, two-story kitchen wing, was attached to the 1845 wing, and side porches were added. A Classical Revival monumental portico with four Doric order columns and a small second-floor balcony, was installed across the three center bays of the front facade about 1907. Also on the property are a contributing 20th century frame and cement-block dairy barn, and a 20th-century frame milk shed.

Massanutton Heights is a historic home located near Luray, Page County, Virginia. It was built about 1820, and is a large two-story, four-bay, Federal style brick dwelling with a side gable roof. It has two exterior end chimneys and one interior chimney. The house has a three-room, single pile plan with closed winder stairs in the southwest corners of the two end rooms. A large, two-story frame addition and full width front porch were constructed in 1924 when the building was used as a boarding house. The interior features painted decorations in the first floor parlor.

George L. Carder House, also known as Boxwood Hill, is a historic home located at Castleton, Rappahannock County, Virginia. It was built about 1833, and is a two-story, Federal-style brick dwelling on a limestone foundation. It features a pair of front entrances and an original kitchen built into the cellar. The property also includes a contributing one-room log house, log shed, and wood-framed barn.

Mulberry Grove is a historic home located near Brownsburg, Rockbridge County, Virginia. The original section was built about 1790, and later expanded in the 1820s to a two-story, three-bay, brick and frame Federal style dwelling. It has a side gable roof and two chimneys at the northeast end and one brick chimney near the southwest end. A frame stair hall was added about 1828 and brick wings were added at each end about 1840. The property includes a contributing log meat house and a double-pen log barn. The house was built for William Houston, a relative of the Texas pioneer and Rockbridge County native, Sam Houston.

Locust Hill is a historic home located near Mechanicsville in Rockbridge County, Virginia. The house was built in 1826, and is a two-story, three-bay, Federal style brick dwelling. It has a side gable roof and interior end chimneys. The interior was damaged by fire in the 1850s and much of the woodwork was replaced with Greek Revival forms. A Greek Revival style front porch dates from the same period. The property also includes the contributing "slave quarters," a double pen log corn crib, and two frame sheds.

Mannheim, also known as Koffman House, Kauffman House, and Coffman House, is a historic home located near Linville, Rockingham County, Virginia. It was constructed circa 1788 on a 360 acre plantation by David Coffman, a descendant of one of the first German settlers in the Shenandoah Valley. David Coffman named his masterpiece after the German city from which the Coffmans originated. Mannheim is a two-story, three-bay, stone Colonial style dwelling. It has a steep side gable roof with overhanging eaves and a central chimney. A two-story, Greek Revival style wood-frame ell with double porches was added to the rear of the dwelling about 1855. A front porch also added in the 19th century has since been removed. Also on the property are the contributing two brick slave quarters, a log smokehouse, an office, a chicken shed, and the ruins of a stone spring house. The house is representative of vernacular German architecture of the mid-to-late 18th century, as constructed in America.

Elm Grove, also known as the Williams-Rick House, is a historic plantation house located near Courtland, Southampton County, Virginia. The original section was built about 1790, and enlarged by its subsequent owners through the 19th century. The main section is a two-story, six-bay, frame dwelling sheathed in weatherboard. It has a side gable roof and exterior end chimneys. Three noteworthy early outbuildings survive. Directly north of the house is a single-story, one-cell frame building probably erected as an office and used at the turn of the century as a school.

C.P. Jones House and Law Office, also known as the Jones-McCoy House, Almond-Strickler House, and James Bell House, is a historic home and law office located at Monterey, Highland County, Virginia. The original section of the house dates to about 1850. Originally the house was a two-story, five-bay, side-gabled, four-room log building on a stone foundation. Several rooms and porches were added between the middle of the 19th century and the beginning of the 20th century and has a Folk Victorian style. The law office was built about 1873, and is a one-story, front-gable, frame building. Also on the property are the contributing two-story, side-gabled garage/smoke house/woodshed, a one-story, front-gabled apple shed/cellar, a one-story brick spring house ruin. It was the home of American soldier and politician Charles Pinckney Jones (1845-1914).

























