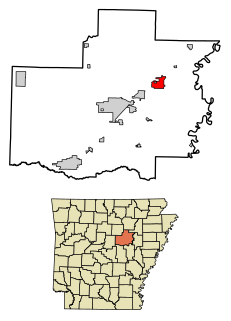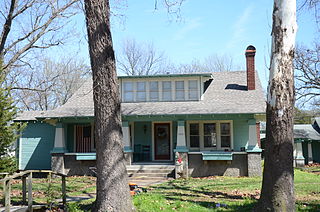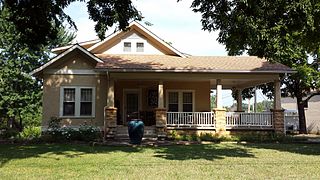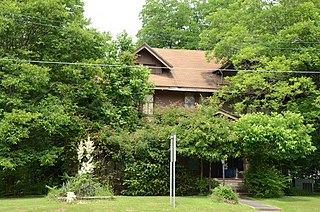
Bald Knob is a city in White County, Arkansas, United States. The population was 2,897 at the 2010 census. Located at the intersection of two of the state's natural regions, Bald Knob is often promoted as "where the Ozarks meet the Delta". Bald Knob is also a leading strawberry producer in the state, known for its yearly Strawberry Fest held during Mother's Day weekend. It was once known as the leading strawberry producer in the world. Bald Knob was established in 1881.

The Farrell Houses are a group of four houses on South Louisiana Street in Little Rock, Arkansas. All four houses are architecturally significant Bungalow/Craftsman buildings designed by the noted Arkansas architect Charles L. Thompson as rental properties for A.E. Farrell, a local businessman, and built in 1914. All were individually listed on the National Register of Historic Places for their association with Thompson. All four are also contributing properties to the Governor's Mansion Historic District, to which they were added in a 1988 enlargement of the district boundaries.

The First United Methodist Church, once the Methodist Episcopal Church, South, is a historic church at Main and Center Sts. in Bald Knob, Arkansas. It is a single story frame structure, finished in brick, that was built in 1927 with a distinctive blend of Craftsman and Tudor Revival elements. Its gable end is finished in half-timbered stucco, with a projecting bay of diamond-pane windows.

The Mitchell House is a historic house at 115 North Nelson in Gentry, Arkansas. Built in 1927, it is the finest local example of Craftsman architecture. It is a 1-1/2 story wood frame structure, with a side-gable roof that extends over the front porch. The roof's wide eaves and porch area have exposed rafter ends and large brackets typical of the style, and there are wide shed roof dormers at the front and rear.

The Arnold Farmstead was a historic farmstead near McRae and Maple Streets in Searcy, Arkansas. The farmstead included a Craftsman-style main house and a collection of outbuildings consisting of a chicken coop, privy, well house, and fruit cellar. The house was a 1 1⁄2-story wood-frame structure that was roughly T-shaped with additions. The south-facing front was sheltered by a full-width porch, which wrapped around the west side. Although suburban residences have encroached on its formerly rural setting, the complex of buildings, dating to the 1920s, was remarkably well-preserved.

The Burnett House was a historic house in rural White County, Arkansas. It was located on the north side of County Road 766, about 0.75 miles (1.21 km) west of County Road 760, and about 3 miles (4.8 km) northwest of the center of Searcy. It was a two-story I-house with a side gable roof, weatherboard siding, a full-width two-story porch across its front, and a rear ell. The porch was supported by Craftsman-style posts set on stone piers, a likely 20th-century alteration. The house was built about 1870, and typified rural vernacular construction in the county from the period, and was one of the only known examples to survive with the ell.

The Brown House is a historic house on Elm Street in Bald Knob, Arkansas. It is a single-story wood frame structure, finished in brick, with a front-facing gable roof and a gable-roof porch that projects to the side. The porch is supported by brick columns set on a low stuccoed wall. The deep eaves of the roof feature knee brackets and exposed rafter ends. Dating to the mid-1920s, it is a local example of Craftsman architecture.

The John F. Brewer House is a historic house on Arkansas Highway 9 in Mountain View, Arkansas, one block south of the Stone County Courthouse. It is a roughly rectangular single-story wood frame structure, with a gable roof and stuccoed exterior. Shed-roof dormers project from the sides of the roof, and a small gabled section projects forward on the left front facade, with a deep porch wrapping around to the right. There are exposed rafter ends at the eaves in the Craftsman style. This house, built in the 1920s, is believed to be the first Craftsman/Bungalow-style house built in Stone County.

The Elm Street House is a historic house on Elm Street in Bald Knob, Arkansas. It is a single-story wood frame structure, with an irregular plan that has intersecting gabled roof elements. It is finished in weatherboard and rests on a brick foundation. It has Craftsman features, including exposed rafter ends on the eaves and porch, and brick piers supporting the gabled front porch. Built about 1925, it is one of White County's best preserved examples of Craftsman architecture.

The Milt Gooden House was a historic house in rural White County, Arkansas. It was located on the west side of County Road 83, about 0.5 miles (0.80 km) south of its junction with County Road 205, southeast of Bald Knob. It was a single-story double-pen structure, built out of wood framing, and was finished with a side gable roof and board-and-batten siding. A porch extended across its front (eastern) facade, supported by simple square posts. The house was built about 1921, and was a well-preserved example of period vernacular architecture.

The Hoag House is a historic house in Judsonia, Arkansas. It is located on a wooded lot northeast of the junction of Arkansas Highways 157 and 367 in the northeastern part of the town. It is a rambling two-story wood frame structure, with central section oriented north-south, and projecting gabled sections on the east and west sides. A two-story turret stands at the northeast junction of the main and eastern sections, topped by a pyramidal roof with gable dormers. A single-story porch with Victorian decoration wraps around the outside of the turret, joining the northern and eastern sections. Built about 1900, the house is locally distinctive for its central two-story box structure, and its Folk Victorian styling.

The Holly Grove School was a historic school building in rural White County, Arkansas. It was located northwest of Bald Knob, north of the junction of Stanley and Honeysuckle Roads. It was a single story Craftsman-style structure, fashioned out of local fieldstone and brick in 1939 by a crew of the National Youth Administration, a Depression-era jobs program. It was one of the better examples of NYA construction.

The Hopewell District No. 45 School was a historic former school building in rural White County, Arkansas. It was located northwest of Bald Knob on Arkansas Highway 258, at the southwest corner of Horton Road. It was a single-story stone structure, rectangular in shape, with a gable-on-hip roof that had a wide overhang and exposed rafters in the Craftsman style. Its front (eastern) facade had a gabled porch above the entrance at its center. It was built in the late 1930s with funding support from the Works Progress Administration. The building now houses a church, with a modern ell extending to the north.

The Puddephatt House is a historic house at 1820 South Olive Street in Pine Bluff, Arkansas. It is a two-story American Foursquare structure with American Craftsman styling, designed by Charles L. Thompson and built about 1911. Instead of the more typical Colonial Revival styling found in this type of house, the front porch has Craftsman-style square brick posts, and the roof has dormers with false half-timbering.

The Harvey Lea House was a historic house on Russell Mountain Road, just north of Russell, Arkansas. It was a 1 1⁄2-story wood-frame structure, with a side-gable roof and weatherboard siding. The roof gables had exposed rafter ends and large brackets in the Craftsman style, and a recessed porch supported by square posts. A gabled dormer projected from the front roof face. The house, built about 1925, was one of Russell's finest examples of Craftsman architecture.

The Lone Star School was a historic one-room schoolhouse building in rural eastern Arkansas, United States. It was located southeast of Bald Knob, near the junction of Lone Star and Stokes Roads. It was a single story wood frame structure, with a gable roof, novelty siding, and a foundation of brick piers. It had an interior brick chimney, and its classroom was finished in beaded wooden boards. Built in the 1920s, it was a rare example of a period rural schoolhouse in the county.

The Emmett Miller House was a historic house in rural White County, Arkansas. It was located on the west side of Arkansas Highway 13, north of Judsonia and east of Plainview. It was a single-story wood frame structure, with a gabled roof that had exposed rafters and Craftsman brackets in the end gables. Its front porch, also gabled, had similar features. It was built in 1938, and was the best example of Craftsman architecture in the Plainview area.

The John Thrasher Homestead was a historic homestead in rural White County, Arkansas. It was located north of Bald Knob and southwest of the crossroads hamlet of Midway, down a lane west of United States Route 167. It was a 1-1/2 story saddlebag frame house, originally built as a single-pen structure with exterior chimney c. 1885. This was later enlarged by enclosing the chimney and adding a second pen on its other side. It was, despite deteriorating condition when surveyed in 1992, one of the finest examples of this type of design in the county.

The Jim Wright Farmstead Historic District encompasses a well-preserved early 20th-century farmstead in rural White County, Arkansas. The property is located on the south side of Arkansas Highway 258, east of its junction with Arkansas Highway 323, northwest of Bald Knob. It includes a Craftsman style single-story wood-frame farmhouse, with a wraparound porch supported by simple Doric columns, a simple wood-frame garage, and a single-story wood-frame house for tenant workers. It also includes remnants of the farmstead's first house and barn, silo, and a cattle dipping vat. This land was homesteaded in 1860 by the parents of Jim Wright, who is credited with construction of most of the farmstead's surviving features, which were built between 1924 and 1940.

The Lovel D. Millikan House is a historic home located in Indianapolis, Indiana. It was built in 1911 by architect Frank Baldwin Hunter and typifies the American Foursquare style. It has a square shape with two stories, a hipped roof with central dormer window, and rectangular front porch that spans the width of the building. The house also features specific Craftsman styles that separate it from similar homes in the neighborhood. These features include the stylized motifs in the exterior stucco and brick, pyramidal rooves over the front porch entry and roof dormer, and interior features throughout the home.












