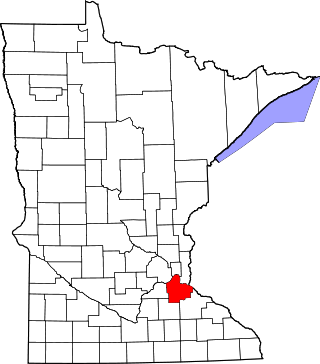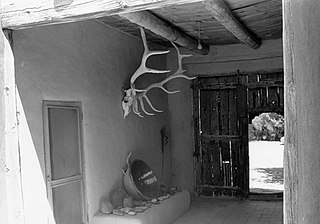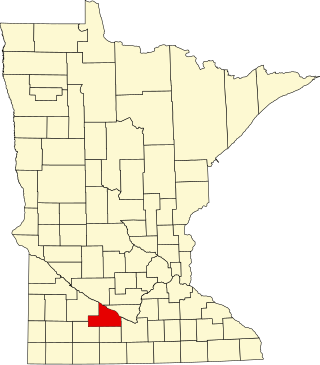
Starr Family Home State Historic Site is a 3.1-acre (1.3 ha) historical site operated by the Texas Historical Commission in downtown Marshall, Texas. It was listed on the National Register of Historic Places in 1979. The museum was made a Recorded Texas Historic Landmark in 1986. On January 1, 2008, the site was transferred from the Texas Parks and Wildlife Department to the Texas Historical Commission.

This list is intended to be a complete compilation of properties and districts listed on the National Register of Historic Places in Rensselaer County, New York, United States. Seven of the properties are further designated National Historic Landmarks.

The F. F. Tomek House, also known as The Ship House or as the Ferdinand Frederick and Emily Tomek House, is a historic house in Riverside, Illinois. It is prominent example of Prairie School design by Frank Lloyd Wright. Designed in 1904 and construction finished in 1906, the Tomek House is a well-preserved example of the style. In addition to being a good example of the Prairie style, the Tomek house documents the development of the style, which reached its clearest expression in Wright's Robie House in 1908. It is included in the Riverside Historic District and was declared a National Historic Landmark in 1999.

The Zimmerman House is a house museum in the North End neighborhood of Manchester, New Hampshire. Built in 1951, it is the first of two houses in New Hampshire designed by Frank Lloyd Wright, and one of a modest number of Wright designs in the northeastern United States. The house was built for Dr. Isadore Zimmerman and his wife Lucille. The house is now owned by the Currier Museum of Art because of the Zimmermans' decision to donate the home to the public after their death. The museum provides tours of the building, which is the only legal access to the grounds. It was listed on the National Register of Historic Places in 1979.

This is a list of the National Register of Historic Places listings in Dakota County, Minnesota. It is intended to be a complete list of the properties and districts on the National Register of Historic Places in Dakota County, Minnesota, United States. Dakota County is located in the southeastern part of the U.S. state of Minnesota, bounded on the northeast side by the Upper Mississippi River and on the northwest by the Minnesota River. The locations of National Register properties and districts for which the latitude and longitude coordinates are included below, may be seen in an online map.

List of the National Register of Historic Places listings in Mercer County, New Jersey

This is a list of the National Register of Historic Places listings in Scott County, Minnesota. It is intended to be a complete list of the properties and districts on the National Register of Historic Places in Scott County, Minnesota, United States. The locations of National Register properties and districts for which the latitude and longitude coordinates are included below, may be seen in an online map.

The Georgia O'Keeffe Home and Studio is a historic house museum in Abiquiú, New Mexico. From 1943 until her death, it was the principal residence and studio of artist Georgia O'Keeffe (1887–1986). It is now part of the Georgia O'Keeffe Museum, which has sites in Santa Fe and Abiquiú. Public tours are available March–November, with advance tickets required. The Home and Studio became a National Historic Landmark in 1998, as one of the most important artistic sites in the southwestern United States.

This is a list of the National Register of Historic Places listings in Anoka County, Minnesota. It is intended to be a complete list of the properties and districts on the National Register of Historic Places in Anoka County, Minnesota, United States. The locations of National Register properties and districts for which the latitude and longitude coordinates are included below, may be seen in an online map.

This is a list of the National Register of Historic Places listings in Brown County, Minnesota. It is intended to be a complete list of the properties and districts on the National Register of Historic Places in Brown County, Minnesota, United States. The locations of National Register properties and districts for which the latitude and longitude coordinates are included below, may be seen in an online map.

This is a list of the National Register of Historic Places listings in Olmsted County, Minnesota. It is intended to be a complete list of the properties and districts on the National Register of Historic Places in Olmsted County, Minnesota, United States. The locations of National Register properties and districts for which the latitude and longitude coordinates are included below, may be seen in an online map.

The Judge Charles P. McCarthy House is a two-story Prairie school duplex which was constructed in Boise, Idaho in 1913. It was adapted from a Frank Lloyd Wright design published in the April 1907 edition of Ladies Home Journal Magazine, where readers could purchase plans for a flat rate, or have them customized by Wright's office for a 10% premium. It appears as a classic prairie-style design with horizontal design elements, including a low-pitch roof with deep hipped roof overhangs.

Col. William M. and Nancy Ralston Bond House is a historic home in Lockport in Niagara County, New York. It is a 2-story brick structure, with a 1+1⁄2-story side wing, constructed in 1823 in the late Federal / early Greek Revival style. The Niagara County Historical Society operates it as a house museum.

The Mosher House, is a Frank Lloyd Wright designed Prairie School home that was constructed in Wellington, Ohio in 1902.

Van Reyper-Bond House is located in Montclair, Essex County, New Jersey, United States. The house was built in 1872 and was added to the National Register of Historic Places on January 22, 1979. The house is located on the campus of Montclair State University.

The Harwood School is a historic building in Albuquerque, New Mexico, which was originally a Methodist boarding school. Built in 1925, it is a two-story, H-shaped building with a red brick facade and Neoclassical detailing. The building ceased operating as a school in 1976 and now houses a community art center as part of the outreach programs of Escuela del Sol Montessori. It was listed on the New Mexico State Register of Cultural Properties in 1979 and the National Register of Historic Places in 1980.

The Wool Warehouse is a historic building in the Warehouse District of downtown Albuquerque, New Mexico. Built in 1928–29 by wool merchant Frank Bond, the warehouse is significant for its role in New Mexico's wool industry in the mid-20th century. It was added to the New Mexico State Register of Cultural Properties in 1980 and the National Register of Historic Places in 1981.
Frederick Albert Hale was an American architect who practiced in states including Colorado, Utah, and Wyoming. According to a 1977 NRHP nomination for the Keith-O'Brien Building in Salt Lake City, "Hale worked mostly in the classical styles and seemed equally adept at Beaux-Arts Classicism, Neo-Classical Revival or Georgian Revival." He also employed Shingle and Queen Anne styles for several residential structures. A number of his works are listed on the U.S. National Register of Historic Places.

The Alamo Ranchhouse, near Steamboat, Nevada, is a historic "plantation style mansion" that was built in 1887. Also known as the Moffat Ranchhouse, it was listed on the National Register of Historic Places in 1979. The listing included one contributing building and one contributing structure.

Perrin Historic District is a national historic district located at Lafayette, Tippecanoe County, Indiana. The district encompasses 173 contributing buildings and 2 contributing structures in a predominantly residential section of Lafayette. It developed between about 1869 and 1923 and includes representative examples of Italianate, Queen Anne, Colonial Revival, Stick Style / Eastlake movement, and Bungalow / American Craftsman style architecture. Notable contributing buildings include the James Perrin House, John Heinmiller House, James H. Cable House, Adam Herzog House (1878), Coleman-Gude House (1875), Frank Bernhardt House (1873), August Fisher Cottage, John Beck House (1887), an William H. Sarles Bungalow (1923).




















