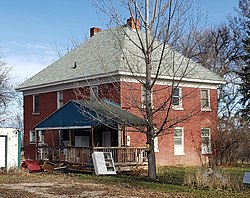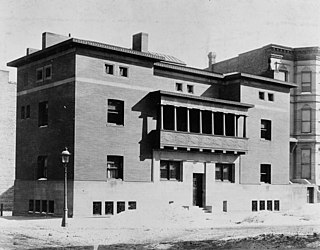
The James Charnley Residence, also known as the Charnley-Persky House, is a historic house museum at 1365 North Astor Street in the Gold Coast neighborhood of Chicago, Illinois. Built in 1892, it is one of the few surviving residential works of Louis Sullivan.

The Kraus House, also known as the Frank Lloyd Wright House in Ebsworth Park, is a house in Kirkwood, Missouri designed by architect Frank Lloyd Wright. The brick and cypress house was designed and constructed for Russell and Ruth Goetz Kraus, and the initial design was conceived in 1950. Construction continued until at least 1960 and was never formally completed. The owners lived in the house for about 40 years.
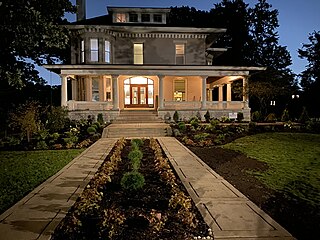
The William H. Copeland House is a home located in the Chicago suburb of Oak Park, Illinois, United States. In 1909 the home underwent a remodeling designed by famous American architect Frank Lloyd Wright. The original Italianate home was built in the 1870s. Dr. William H. Copeland commissioned Wright for the remodel and Wright's original vision of the project proposed a three-story Prairie house. That version was rejected and the result was the more subdued, less severely Prairie, William H. Copeland House. On the exterior the most significant alteration by Wright was the addition of a low-pitched hip roof. The house has been listed as a contributing property to a U.S. Registered Historic District since 1973.
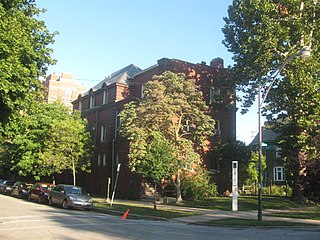
The Frank R. Lillie House is a historic house at 5801 South Kenwood Avenue, on the campus of the University of Chicago on the South Side of Chicago, Illinois. Built in 1904 to a design by Pond and Pond, it was home for many years to Frank R. Lillie (1870–1947), a pioneering embryologist and influential supporter of the Woods Hole Oceanographic Institute. Designated a National Historic Landmark in 1976, it is now used by the university as office space.

The F. F. Tomek House, also known as The Ship House or as the Ferdinand Frederick and Emily Tomek House, is a historic house in Riverside, Illinois. It is prominent example of Prairie School design by Frank Lloyd Wright. Designed in 1904 and construction finished in 1906, the Tomek House is a well-preserved example of the style. In addition to being a good example of the Prairie style, the Tomek house documents the development of the style, which reached its clearest expression in Wright's Robie House in 1908. It is included in the Riverside Historic District and was declared a National Historic Landmark in 1999.

Herbert and Katherine Jacobs First House, commonly referred to as Jacobs I, is a single family home located at 441 Toepfer Avenue in Madison, Wisconsin, United States. Designed by noted American architect Frank Lloyd Wright, it was constructed in 1937 and is considered by most to be the first Usonian home. It was designated a National Historic Landmark in 2003. The house and seven other properties by Wright were inscribed on the World Heritage List under the title "The 20th-Century Architecture of Frank Lloyd Wright" in July 2019.

The Frank J. Baker House is a 4,800-square-foot Prairie School style house located at 507 Lake Avenue in Wilmette, Illinois. The house, which was designed by Frank Lloyd Wright, was built in 1909, and features five bedrooms, three and a half bathrooms, and three fireplaces. At this point in his career, Wright was experimenting with two-story construction and the T-shaped floor plan. This building was part of a series of T-shaped floor planned buildings designed by Wright, similar in design to Wright's Isabel Roberts House. This home also perfectly embodies Wright's use of the Prairie Style through the use of strong horizontal orientation, a low hanging roof, and deeply expressed overhangs. The house's two-story living room features a brick fireplace, a sloped ceiling, and leaded glass windows along the north wall; it is one of the few remaining two-story interiors with the T-shaped floor plan designed by Wright.

The Robert H. Sunday House is located in Marshalltown, Iowa, United States. It was designed by Frank Lloyd Wright in the Usonian style, and was listed on the National Register of Historic Places in 1988. Initially the Sunday's choose the Usonian Automatic, a natural concrete block model, for their home. When it provided unworkable, Wright sent the plans for this house. In style and materials it is very similar to the 1953 Usonian Exhibition House. It was the sixth of seven houses designed by Wright and built in this style in Iowa. Sunday, who owned Marshall Lumber in Marshalltown, acted as his own general contractor. In fact, he and his wife did much of the work themselves. It is also believed to be last of this style built in brick. John H. "Jack" Howe, a Wright assistant who supervised the initial construction, designed an addition to this house in 1970 that conforms seamlessly with the original. It includes the family room, family room terrace, and the dining room. The original house followed an "L" shaped plan, and with the addition it is now a "T" shaped plan. Howe had previously designed (1964) the building for Sunday's business.

This is intended to be a complete list of properties and districts listed on the National Register of Historic Places in Rochester, New York, United States. The locations of National Register properties and districts may be seen in an online map by clicking on "Map of all coordinates".

Land of Clover, also known as the Lathrop Brown Estate, is a national historic district located at Nissequogue in Suffolk County, New York. The district encompasses an estate with six contributing buildings and one contributing structure. The estate house is a large two-story brick Georgian Revival structure built between 1912 and 1918. It is loosely patterned after Westover Plantation. Also on the property are a contributing horseshoe stable, superintendent's cottage, ice house and garage, U-shaped barn, small barn and a water tower. It is now a boarding school known as The Knox School. The Estate house is currently known as Houghton Hall. It was added to the National Register of Historic Places in 1993.

The Christian Schlegel Farm is a historic farm complex and national historic district located in Richmond Township, Berks County, Pennsylvania. It was listed on the National Register of Historic Places in 1992.

Rothsay is a historic estate located near Forest, Bedford County, Virginia. It was built in 1914, and is a two-story, five bay, brick and frame dwelling in a Georgian Revival / American Craftsman style. The house measures approximately 55 feet by 37 feet. It has a slate covered hipped roof and one-story front and side porches. Two two-story rear wings were added in 1918. Also on the property are a contributing dovecote / garden seat (1918), pump house (1914), smokehouse (1915), brooder house (1920), and four gate posts (1934) designed by Stanhope Johnson.
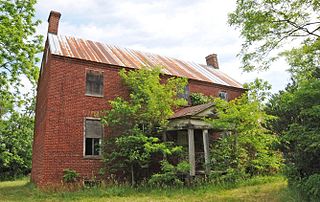
Locust Bottom, also known as Rollingwood Farm, is a historic home and national historic district located near Haymarket, Prince William County, Virginia. The main house was built about 1811, and is a two-story, four-bay, Federal style, brick dwelling with a single-pile, modified central-hall plan. It has end chimneys, a metal gable roof, a molded brick cornice, and a kitchen wing which predates the main house. The two-story rear frame addition was added in the late-19th century. Also included in the district are the shop, the carriage house, the two chicken houses, the brooder house, the milk house, the horse barn, the tenant house, corn crib, and the remains of a smokehouse.

Hyde Park, also known as Old Field, Hyde Farmlands, Hyde Farmlands Academy, Hyde Farms, and Hyde Park Farm, is a historic home and farm complex located at Burkeville, Nottoway County, Virginia. The original section was built between 1762 and 1782, and is a three-story, three bay, brick vernacular Federal style central passage dwelling. It was enlarged between 1840 and 1860. Between 1906 and 1911, a two-story Greek Revival-inspired brick addition was added to the east gable and a three-story Colonial Revival brick addition to the northwest corner. The farm complex also includes the tenant house, kitchen/wash house, ten log chicken houses, dairy barn, six small outbuildings, and the Fowlkes family cemetery. Also on the property is a large, multi-component archaeological site as well as the ruins of brooder houses, additional farm outbuildings, the tenant farmer house site, the cattle barn ruin, the old mill complex site, and the new mill complex site. During the 1930s and early 1940s, the property provided the opportunity for agriculturally skilled Jewish refugees from Nazi Germany to immigrate to America and expand the farm's productivity.

The Amory-Appel Cottage is a historic house on the upland slopes of Mount Monadnock in Dublin, New Hampshire. Built in 1911 as a garage and chauffeur's house, it was remodeled c. 1954 into a Shingle style summer house. The building was listed on the National Register of Historic Places in 1985.

The Matthews-Bradshaw House is a historic house at 524 Skyline Drive in North Little Rock, Arkansas. It is a single-story masonry structure, its exterior clad in brick and stone. A conical turreted section with diamond-pane windows projects from one corner, and the gable above the main entrance is finished in half-timbered stucco. Built in 1929 by the Justin Matthews Company as part of its Park Hill development, it is the only example Matthews built of the French Eclectic style. It was designed by Frank Carmean, the Matthews Company architect.

The Matthews-Bryan House is a historic house at 320 Dooley Road, North Little Rock, Arkansas. It is a two-story masonry structure, built in the English Revival style in 1930 by the Justin Matthews Corporation as part of its Park Hill development. It has a steeply pitched gable roof, with cross-gabled entrance, and is faced in stone and brick. It was designed by Matthews Company architect Frank Carmean, and was one of the last houses built by Matthews before the full effects of the Great Depression affected his building style. As with most of Frank Carmean's homes, there are arches throughout and a full sized guest house in the rear.

The Matthews-Dillon House is a historic house at 701 Skyline Drive in North Little Rock, Arkansas. It is a 2+1⁄2-story brick building, with a steeply pitched gable roof in a saltbox profile. The roof is continued over a small front porch, with flush-set chimneys to its left and a gabled projection to its right. The house was built in 1928 by the Justin Matthews Company, to a design by company architect Frank Carmean. The house is locally unusual for its evocation of colonial New England architectural style, executed as a brick variant of medieval English architecture.

The Matthews-MacFayden House is a historic house at 206 Dooley Road in North Little Rock, Arkansas. It is a two-story brick structure, with gable-on-hip roof, and a projecting single-story gable-roofed section on the right side of the front. Decoratively corbelled brick chimneys rise at the center of the main roof, and a projecting wood-framed oriel window adds a distinctive touch to the front. The house was built in 1930 by developer Justin Matthews as part of his Edgemont development, and was designed by his company architect, Frank Carmean. It is a picturesque example of English Revival architecture.

The Indianapolis Athletic Club was a private social "city club" founded in 1920. The Indianapolis Athletic Club building which housed the Club was located at 350 North Meridian Street in Downtown Indianapolis, Indiana. The historic clubhouse was designed by Robert Frost Daggett and built between 1922 and 1924. It is an Italian Renaissance style brick building. The club closed in 2004 and the building was converted to luxury condominiums.
