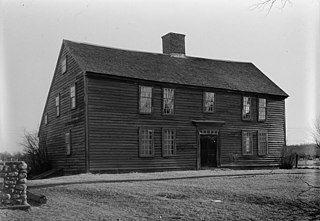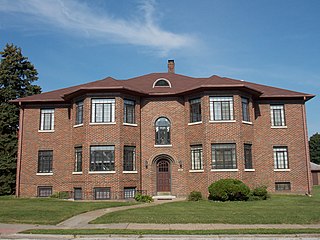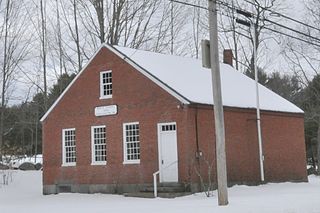
Marycrest College Historic District is located on a bluff overlooking the West End of Davenport, Iowa, United States. The district encompasses the campus of Marycrest College, which was a small, private collegiate institution. The school became Teikyo Marycrest University and finally Marycrest International University after affiliating with a private educational consortium during the 1990s. The school closed in 2002 because of financial shortcomings. The campus has been listed on the Davenport Register of Historic Properties and on the National Register of Historic Places since 2004. At the time of its nomination, the historic district consisted of 13 resources, including six contributing buildings and five non-contributing buildings. Two of the buildings were already individually listed on the National Register.

The Pearl Street School is a historic school building at 75 Pearl Street in Reading, Massachusetts. Built in 1939, the two-story brick and limestone building is Reading's only structure built as part of a Public Works Administration project. The site on which it was built was acquired by the town sometime before 1848, and served as its poor farm. With fifteen classrooms, the school replaced three smaller wood-frame schoolhouses in the town's school system, and was its first fire-resistant structure.

The Dunbar-Vinton House is a historic house at Hook and Hamilton Streets in Southbridge, Massachusetts, USA. Probably built in the early 19th century, it is locally unusual for its brick construction at that time, and may have been built as a district schoolhouse. It was listed on the National Register of Historic Places in 1989.

The Thomas Lee House is a historic house at the junction of Giant's Neck Road and Connecticut Route 156 in the Niantic section of East Lyme, Connecticut. Built about 1660, it is one of the oldest wood frame houses in Connecticut. Restored in the early 20th century by Norman Isham, it is now maintained by the East Lyme Historical Society as a museum. It was listed on the National Register of Historic Places in 1970.

The Eureka Schoolhouse is a historic school building at 470 Charlestown Road in the Goulds Mill village of Springfield, Vermont. Built in 1785, it is the oldest surviving schoolhouse in the state. It is the centerpiece of a small historic site operated by the state. The school was listed on the National Register of Historic Places in 1971.

The former District 10 School is located just north of state highways 28 and 30 south of Margaretville, New York, United States. It is a stone one-room schoolhouse built, demolished and rebuilt in the middle of the 19th century.

St. Peter's Catholic Church is a parish of the Diocese of Des Moines. The church is located in Council Bluffs, Iowa, United States. It was listed on the National Register of Historic Places in 1992 as St. Peter's Church and Rectory.

Columbia Avenue Historic District is located in the central part of the city of Davenport, Iowa, United States. It was listed on the National Register of Historic Places in 1984. The district lies north and west of Vander Veer Park. The area is entirely residential and it contains brick apartment buildings that were built between 1930 and 1939. It is one of the city's smallest districts and it is unique among the other historic districts in that it contains primarily apartment buildings.

Bettendorf–Washington School was a historic building located in Bettendorf, Iowa, United States. It was listed on the National Register of Historic Places in 1984.

The Franklin County Courthouse in Hampton, Iowa, United States was built in 1891. It was individually listed on the National Register of Historic Places in 1976 as a part of the County Courthouses in Iowa Thematic Resource. In 2003 it was included as a contributing property in the Hampton Double Square Historic District. The courthouse is the third facility to house court functions and county administration.

The Erin–Warren Fractional District No. 2 Schoolhouse, also known as the Halfway Schoolhouse, is a school building located at 15500 Nine Mile Road in Eastpointe, Michigan. It was listed on the National Register of Historic Places in 2001 and designated a Michigan State Historic Site in 1990.

Middlefork Methodist Episcopal Church is a historic church on the South of US 169 on the east side of Middle Fork, Grand Road in Redding, Iowa, United States. It is now known as Middlefork United Methodist Church.

The West Brick School is an historic school building at 1492 Old Turnpike Road in Oakham, Massachusetts. Built about 1827, it is one of the rural community's few surviving 19th-century brick buildings. It served as a school until 1920, and was thereafter converted to a summer residence. It was listed on the National Register of Historic Places in 2011.

The North School, also known locally as the Brick School, is a historic one-room schoolhouse at 63 Amesbury Street in Kensington, New Hampshire, United States. Built in 1842, it was the only brick schoolhouse built in the town, and is one of its four surviving 19th-century schools. Of those, it is the best-preserved, and is used as a local history museum. It served the town's educational purposes between 1842 and 1956, and is now a local history museum. The building was listed on the National Register of Historic Places in 2013.

The Bellevue Herald Building is a historic commercial building located in Bellevue, Iowa, United States. It is one of over 217 limestone structures in Jackson County from the mid-19th century, of which 20 are commercial buildings. The lower two floors were built around 1855 with limestone, and the third floor was a frame addition from 1905. The stone blocks that were used in its construction vary somewhat in shape and size, and they were laid in courses. The lintels and watertable are dressed stone. The second floor is three bays wide with a door in the center bay that opens onto an iron balcony. There is an oriel window on the third floor, and an Italianate metal cornice with brackets caps the main facade. The building was listed on the National Register of Historic Places in 1991.

The Kucheman Building is a historic commercial building located in Bellevue, Iowa, United States. It is one of over 217 limestone structures in Jackson County from the mid-19th century, of which 20 are commercial buildings. The two-story structure was built in 1868 to house Kucheman & Son, a dry goods and clothing store. The second floor has housed an Opera Hall and City Hall. An addition was built onto the rear of the building sometime between 1902 and 1914. The building features four bays on its main facade, which is capped by a stone cornice with arched metal pediment. The stone blocks used in its construction vary somewhat in shape and size, and they were laid in courses. It also features dressed stone window sills and lintels. What differentiates this building from the others is its segmental arched windows. The second floor windows on the front have simple stone hoodmolds. The building was listed on the National Register of Historic Places in 1991.

Mill Rock School is a historic one-room schoolhouse located south of Baldwin, Iowa, United States. It is one of over 217 limestone structures in Jackson County from the mid-19th century, of which 12 are school buildings. This school building was built in 1869 by Abner Hunt and P.A. Downer. The stone blocks that were used in the construction of this rectangular structure vary somewhat in shape and size, and they were laid in courses. The window sills and lintels are dressed stone. There is a brick chimney on the west elevation, and two entrance doors on the east elevation. Having two entrance doors is unusual for rural Jackson County schools. A name and date stone is located in the east gable.

Central School, also known as Hickory Grove School, is a historic one-room schoolhouse located northeast of Canton, Iowa, United States. It is one of over 217 limestone structures in Jackson County from the mid-19th century, of which 12 are school buildings. This school building was built in 1868, possibly by G.W. Kelsall or Issac Wilmer McCullogh, who were local stonemasons. The stone blocks that were used in the construction of this rectangular structure vary somewhat in shape and size, and they were laid in courses. What is unusual about the stone used here is that they are long and narrow, compared to the other buildings. The stones used at the corners are somewhat larger. The window sills and lintels are dressed stone. The stone used for this building was quarried about a mile north of here. A name and date stone are located on the east gable, above the door. The building was listed on the National Register of Historic Places in 1992.

Canton School is a historic one-room schoolhouse located in the unincorporated community of Canton, Iowa, United States. This school building was built in 1877 of locally quarried, roughly-dressed limestone, laid in a random ashlar pattern. The main facade, however, is faced with concrete brick that is original to the structure. What is unusual about this building is its decorative elements, as most one-room schoolhouses built in Iowa were plain. The eaves and the two-stage wooden bell tower are edged with rather delicate wooden trim, and the windows are capped with concrete keystone hoods. The use of concrete is rather sophisticated for a building in the vernacular-folk architectural style in stone. The building served as a school until 1966 when the area's school districts were reorganized. It served as a church until 1968, and it is now surrounded by a park.

The Spencer Hollow School is a historic school building at 50 Spencer Hollow Road in Springfield, Vermont. Built about 1810, it is a fine local example of a district schoolhouse. It was used as a school until 1926, and as a clubhouse for a time thereafter. It was listed on the National Register of Historic Places in 2012.



























