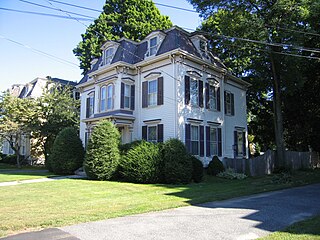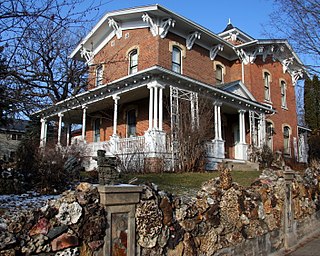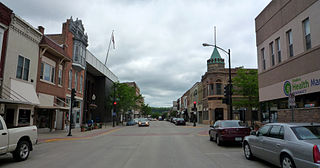
The Oscar Stanton De Priest House is a historic apartment building at 4536-4538 South Dr. Martin Luther King, Jr., Drive in Chicago, Illinois, USA. It was built in 1920, and one of its units was from 1929 to 1951 home to Oscar Stanton De Priest (1871-1951), the first African-American to be elected to the United States Congress from a northern state. The building was designated a National Historic Landmark on May 15, 1975. It is not open to the public.

The Clark Houses are historic houses in Natick, Massachusetts. The houses were built in 1870 and added to the National Register of Historic Places in 1978.

The Wendell Bancroft House is a historic house in Reading, Massachusetts. Built in the late 1860s, it is one of the town's few surviving examples of residential Gothic Revival architecture, built for one of its leading businessmen of the period. The house was listed on the National Register of Historic Places in 1984.

The William Pinto House, also known as William Pinto-Eli Whitney House, is a historic house at 275 Orange Street in New Haven, Connecticut. It is a Federal-style building of post-and-beam construction, and was built in 1810 for John Cook, a merchant. It is rare and unusual for its design, which places the gable end facing the street, rather than to the side as was more typical in the Federal period. It is historically notable for its second owner, William Pinto, a member of one of New Haven's leading Jewish families, and for its third occupant, Eli Whitney, who leased the house from Pinto in the later years of his life. The house was listed on the National Register of Historic Places in 1985. It now houses professional offices.

The Dr. George McLelland Middleton House and Garage is a historic building located in the central part of Davenport, Iowa, United States. The residence has been listed on the National Register of Historic Places since 1982.

The Bowles–Cooley House is located at the corner of West Francis and North First streets in Aspen, Colorado, United States. It is a brick structure in the Queen Anne architectural style built during the 1880s. In 1987 it was listed on the National Register of Historic Places along with many other historic properties in the city.

The John E. Booth House is a historic house located in Provo, Utah. John E. Booth was a significant Provoan, and was extensively involved in Provo's community and religious affairs. Located at 59 West and 500 North and less than one acre in size, the John E. Booth House was built in 1900, and happens to be the only 2 1⁄2-story Victorian Mansion in Provo, Utah. This house is significant not only as a Victorian mansion, but because its "Bricks were individually painted to create a variegrated design effect". The house was added to the National Register of Historic Places in 1982. The house was designated to the Provo City Historic Landmark Register on May 26, 1995.

The Davidson–Smitherman House, also known as the Davidson Plantation, is a historic plantation house in Centreville, Bibb County, Alabama. It was added to the National Register of Historic Places on January 6, 1988.

The Col. Nathan Whitney House is a historic house located at 1620 Whitney Road south of Franklin Grove, Illinois. The Italianate house was built for Colonel Nathan Whitney, a veteran of the War of 1812, in 1860. Whitney and his family settled in the Franklin Grove area in 1836 and founded the Franklin Grove Nursery and Orchards. The orchards became successful, and Whitney had four houses built for his family on the site, the 1860 house being the fourth.

The Porter House Museum is a house and museum in Decorah, Iowa. It was the home of Adelbert Field Porter (1879–1968) and his wife, Grace Young Porter (1880–1964), as well as Grace's mother and father, until their deaths. On August 6, 1975, the house was added to the National Register of Historic Places.

The Bohemian Savings Bank, also known as the Decorah State Bank, Protivin Branch, is a historic building located in Protivin, Iowa, United States. The town of Protivin was established in 1877, and did not have a bank until 1910. Bohemian Savings Bank was established to prevent people from near by Decorah, Iowa from establishing one here. The Rev. Rudolph Lakomy, the local parish priest, was one of the bank's organizers and served on its first Board of Directors. He also designed the exterior of the building. The Neoclassical structure was built of smooth concrete blocks that simulate stone. It rests on a concrete foundation. The balustraded porches located on the front and back sides of the building are flanked with columns of the Doric order. The building was built by the John Neuzil construction firm from Fort Atkinson, Iowa. The Fisher-Stevens Co. from Charles City, Iowa designed the interior of the building. Bohemian Savings Bank became a branch of the Decorah State Bank on December 1, 1986. A new bank building was built next door to replace this one in the late 1980s. This building was listed on the National Register of Historic Places in 1990.

The T.B. Perry House is a historical residence located in Albia, Iowa, United States. Theodore Perry was a local attorney and businessman who served two terms in the Iowa Senate. He is also responsible for a couple of buildings in the Albia Square and Central Commercial Historic District. This house is a High Victorian eclectic style structure. It is one of four large brick houses in Albia known as the Four Sisters. They all feature a running brick bond on their exterior walls. It is an unusual architectural feature for southern Iowa in the period they were built, and it also suggests they have the same architect and/or brick mason. The Elbert-Bates House is another house in this group. The Perry house was designed by Charles A. Dunham from the prominent Burlington, Iowa architectural firm of Dunham & Jordan. It is noteworthy for its elaborate roofing system. It features five dormer windows, two hip-and-deck roofs, three gable roofs, and two hipped roofs. The steeply pitched roof also has finials, pendants, and brackets with a modified frieze under the eaves. Other elements of the richly ornamented exterior include barge boards on the second story and entry gables, and a front porch with Gothic tracery millwork. The house was listed on the National Register of Historic Places in 1983.

Steyer Opera House is a historic building located in Decorah, Iowa, United States. The three-story, brick commercial block was designed by F.G. Brant of Dubuque. Its original owner and namesake was Joseph Steyer, who emigrated from Luxembourg in 1852 and settled in Decorah in 1865. The building was built in 1870 and an additional three bays were added to the east side in 1875. The first floor houses retail space, the second floor historically housed apartments, and the auditorium is on the third floor. The walls and ceiling are covered with tin that is pressed in a variety of decorative patterns. Doorways flank the proscenium. They are framed by paneled pilasters and capped with a broad architrave. The balcony that rings the main floor on three sides of the auditorium was part of the 1875 renovation of the building. It is now part of the neighboring Hotel Winneshiek. The building was individually listed on the National Register of Historic Places in 1980. In 2017 it was included as a contributing property in the Decorah Commercial Historic District.

The Horn House is a historic residence located northwest of Decorah, Iowa, United States. The significance of this house is the unique architectural combination of the Italianate and Georgian styles found in Iowa. The latter style is found in the symmetrical composition of the attached service wing. The two-story brick main block features a low-hipped roof, wide eaves and a plain wood cornice.

The Norris Miller House, also known as The Stovewood House, is a historic residence located in Decorah, Iowa, United States. The 1½-story frame house features a vernacular Classical cornice, symmetrical plan, a gable roof, and a limestone basement. The structure is composed of oak that is split into short lengths for use in a stove, or stovewood. It is laid with mortar made up of ash and lime. There are only two other houses like this one known to exist in the United States, and both are in Wisconsin.

The John L. Etzel House is a historic building located in Clear Lake, Iowa, United States. Etzel was a local merchant and financier. He was an incorporator and served as president of the Cerro Gordo State Bank. He and his brother George founded Clear Lake Electric Light and Power Company and he served as its president. Etzel was appointed the local postmaster in 1885. He was the first person to own this house, which is an example of late Victorian eclectic design. It was one of seven similar houses that were built by local banker Frank Rogers between 1890 and 1910. Completed in 1894, the two-story frame house features an irregular plan. The second story of the main facade is cantilevered over the first story, and supported by four ornate brackets. The gabled front porch, which extends beyond the side of the house, has turned posts and gingerbread ornamentation. It was listed on the National Register of Historic Places in 1983.

The Rev. R.W. and Fannie E. Keeler House, also known as the Henry C. Borzo House, is a historic building located in Des Moines, Iowa, United States. The house is significant for its being one of the best examples in Des Moines of the attic balcony gable subtype of the Stick Style. It was built by local contractor-builder Detwiler and Bedford in 1889 as speculative housing. Most residential construction in Des Moines was in small developments between about 1880 and 1941, and this house was a part of one such development. This 2½-story frame structure shows its Stick Style influence with a hip and gabled roof, decorative trussed attic balconies that are supported by large decorative brackets, wide bracketed overhanging eaves, and wood clapboard walls with decorative patterns of horizontal boards. The property also contains a barn from the same time period, but it has been significantly altered over the years and now serves as a garage. The house was listed on the National Register of Historic Places in 1993.

The East Michigan Avenue Historic District is a residential historic district located at 300-321 East Michigan Avenue, 99-103 Maple Street, and 217, 300 and 302 East Henry in Saline, Michigan. It was listed on the National Register of Historic Places in 1985.

The Jens Naeset House is an Italianate/Second Empire house built in 1878 in Stoughton, Wisconsin by Norwegian immigrant builder Naeset for his own family. In 1985 it was listed on the National Register of Historic Places.

The Decorah Commercial Historic District is a nationally recognized historic district located in Decorah, Iowa, United States. It was listed on the National Register of Historic Places in 2017. At the time of its nomination it contained 126 resources, which included 85 contributing buildings, one contributing structure, and 40 non-contributing buildings. The historic district covers most of the city's central business district. Water Street, which is a major thoroughfare through the district was named after a millrace (non-extant) that rerouted water from the Upper Iowa River to serve the needs of the mills and the commercial district. The land here is relatively flat and allowed for a linear shopping area. The Broadway–Phelps Park Historic District is largely a residential area that is located to the south.























