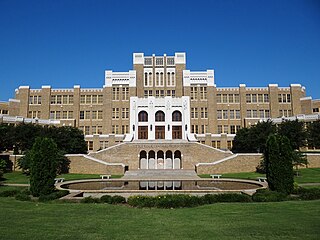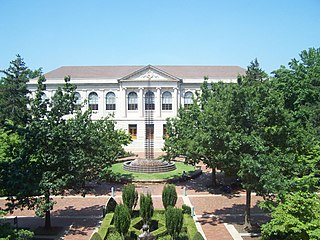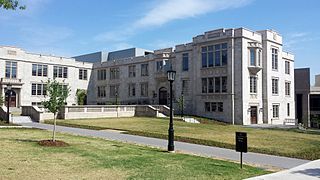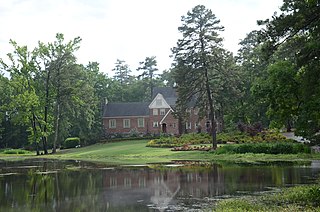
Little Rock Central High School (LRCHS) is an accredited comprehensive public high school in Little Rock, Arkansas, United States. The school was the site of forced desegregation in 1957 after the U.S. Supreme Court ruled that segregation of public schools was unconstitutional three years earlier. This was during the period of heightened activism in the civil rights movement.

U.S. Route 64 is a U.S. highway running from Teec Nos Pos, Arizona east to Nags Head, North Carolina. In the U.S. state of Arkansas, the route runs 246.35 miles (396.46 km) from the Oklahoma border in Fort Smith east to the Tennessee border in Memphis. The route passes through several cities and towns, including Fort Smith, Clarksville, Russellville, Conway, Searcy, and West Memphis. US 64 runs parallel to Interstate 40 until Conway, when I-40 takes a more southerly route.

The Hall House is a historic house at 32 Edgehill Road in an exclusive neighborhood of Little Rock, Arkansas. It is a large two-story brick structure, set on a manicured landscape and appearing as an English country house. It has a two-story projecting entry pavilion, and large gabled dormers with half-timbered stucco finish. Built in 1928, it is one of the largest and most expensive residential commissions of the noted Arkansas firm of Thompson, Sanders & Ginocchio.

The University of Arkansas Campus Historic District is a historic district that was listed on the National Register of Historic Places on September 23, 2009. The district covers the historic core of the University of Arkansas campus, including 25 buildings.

Vol Walker Hall is a building on the University of Arkansas campus in Fayetteville, Arkansas. It contains the Fay Jones School of Architecture and Design. The structure was added to the National Register of Historic Places in 1992.

Gearhart Hall at the University of Arkansas is a building on the University's campus in Fayetteville, Arkansas. The building was added to the National Register of Historic Places in 1992.

The Robinson Center is a performance, convention, and exhibition space at Statehouse Plaza in downtown Little Rock, Arkansas.

The Stroud House was a historic house at 204 Third Street in Rogers, Arkansas. It was a 1-1/2 story wood frame cottage, set across Third Street from Bentonville City Hall. It was designed by architect A. O. Clark in Colonial Revival and Stick/Eastlake architecture for a leading local merchant. It had a wide porch cross the front, supported by Tuscan columns, with a central segmented-arch section above the stairs.

The Arkansas Power and Light Building is a building in the city of Little Rock, Arkansas. The building is listed in the National Register of Historic Places. Now also known as the Entergy Building, it was the first office building in downtown Little Rock built in the International style. Designed by the architect Fred Arnold of the Little Rock architectural firm of Wittenberg, Deloney and Davidson in 1953, it was not completed until 1959 due to uncertainty over the utility's requested rate increases and the expiration of laborers' union contracts.

The Fred Graham House is a historic house on United States Route 62 in Hardy, Arkansas. It is a vernacular Tudor Revival structure, 1-1/2 stories in height, built out of uncoursed native fieldstone finished with beaded mortar. The roof is side gabled, with two front-facing cross gables. The south-facing front facade has a stone chimney with brick trim positioned just west of center between the cross gables, and a raised porch to the west of that. Built c. 1931, it is a fine local example of vernacular Tudor Revival architecture.

The Rice-Upshaw House is a historic house in rural Randolph County, Arkansas. It is located on the west side of Arkansas Highway 93, about 2 miles (3.2 km) south of Dalton, just north of where the highway crosses Upshaw Creek. Built c. 1826, this log structure is one of the oldest buildings in the state of Arkansas, and one of a handful that predate its statehood. It is 1-1/2 stories in height, with a hall and parlor plan. The exterior is clad in shiplap siding. The walls are constructed of rough-hewn logs, from a variety of wood species, that are fitted together with half dovetails. A fieldstone chimney rises on the east side of the house. The building underwent some alterations c. 1920, including the addition of a corrugated metal roof, and windows on either side of the chimney. A porch extending on the north side of the building was then closed in, to provide for a bathroom and kitchen. A second porch, on the south side, has also been enclosed.

The Fred Bartell House is a historic house at 324 East Twin Springs Street in Siloam Springs, Arkansas. Built c. 1900, it is a 2 1⁄2-story wood-frame structure, with asymmetrical massing typical of the Queen Anne style. It has a low octagonal turret at the front left, and a porch, supported by Tuscan columns mounted on a lattice of concrete blocks that form a low balustrade. The house is clad in novelty siding.

The Ackins House was a historic house in Floyd, Arkansas. Located on the east side of Arkansas Highway 31 just north of its intersection with Arkansas Highway 305, it was one of the small number of early houses to survive in White County at the time it was listed as a historic site.

The Jessie Abernathy House is a historic house located south of Partee Drive, just east of Arkansas Highway 14 in the hamlet of Marcella, Stone County, Arkansas.

The Thomas M. Hess House is a historic house on Partee Drive in Marcella, Arkansas. It is a 1 1⁄2-story wood-frame structure, set facing east in a wooded area. It has a side-gable roof, with a cross-gabled ell extending west from the southern end. Its front facade is distinguished by a Queen Anne porch, supported by four decoratively-cut columns and a jigsawn balustrade. The house was built in 1868, and is the oldest known central-hall plan house in Stone County.

The Bellingrath House is a historic house at 7520 Dollarway Road in White Hall, Arkansas. It is a large 2-1/2 story masonry structure, built out of brick, stone, and half-timbered stucco in the Tudor Revival style. Its basically rectangular form is augmented by rectangular projecting sections and gabled elements of varying sizes. It has four chimneys, some brick and some fieldstone, and windows in a variety of configurations and sizes. One of the most notable features of the house is a massive fireplace built of rubble stone at the southern end of the house.

The Otha Walker Homestead is a historic house on the south side of Arkansas Highway 36, east of the small town of West Point, Arkansas. It is a 1-1/2 story double-pile central hall plan structure, topped by a hip roof and clad in novelty siding. A porch extends across the front (north) facade and around the east side, with a shed roof that has exposed rafter ends, and is supported by wooden box columns. The house, built about 1915, is one of the few of this type built in White County between 1914 and 1939.

The Fred and Lucy Alexander Schaer House is a historic house at 13219 United States Route 70, a short way east of Galloway, Arkansas. It is a two-story frame structure, with a gabled tile roof and brick veneer exterior. Built about 1920, it is a fine example of Mission/Spanish Revival architecture, with the tile roof, brick exterior, and decorative ironwork elements all hallmarks of the style. The house's design has been attributed to both John Parks Almand or Charles L. Thompson, who did work for other members of the Schaer family.

The Morris House is a historic house at 16284 Arkansas Highway 89 in Lonoke, Arkansas. It is a large single-story structure, measuring about 150 feet (46 m) in length and 50 feet (15 m) in width, set on lot about 4 acres (1.6 ha) in size. Its walls are finished in brick and vertical board siding, and it is covered by a gable-on-hip roof which has a clerestory window near the center where the chimney is located. The house was designed by architect Fred Perkins in 1962 for the family of William Henry Morris, a prominent local farmer. It was built in 1963 and is a good local example of Mid-Century Modern architecture.

















