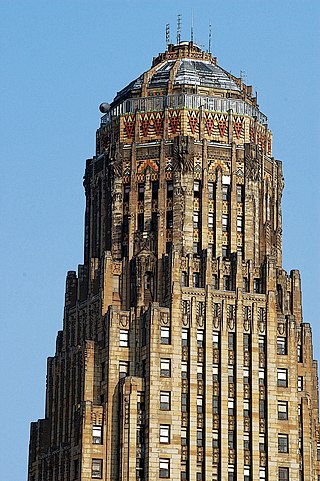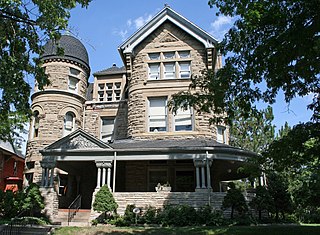
Washington Park is a neighborhood and public urban park in Denver, Colorado. The Washington Park is a blend of historic and contemporary styles of architecture. The park was first developed by Architect Reinhard Schuetze in 1899. Its design was influenced by city planner Kessler, the Olmsted Brothers and philanthropist Margaret "Molly" Brown. The park is popular with both tourists and area residents, with some comparing it to New York City's Central Park. Apart from activities such as walking, biking or volleyball, the park serves as a center for community gatherings, such as the annual Furry Scurry. Wedding receptions are often held in the historic boathouse pavilion. In 2012 the American Planning Association designated the park one of its “Great Public Spaces in America”.

Humboldt Street Historic District, or Humboldt Island, is located west of Cheesman Park in Denver, Colorado on Humboldt Street between East Tenth and Twelfth Streets. It was the first residential district to be designated a historic district by the Denver Landmark Preservation Commission in 1972, and is listed as a historic district on the National Register of Historic Places.

Jules Jacques Benois Benedict was one of the most prominent architects in Colorado history, whose works include a number of well-known landmarks and buildings listed on the National Register of Historic Places.

The Tivoli Brewery is a historic building originally home to the Tivoli Brewing Company. It was designed by prominent Denver architect Frederick C. Eberley. The building is located in the Auraria Neighborhood of Denver, Colorado. Today the building is home to the Tivoli Student Union of the Auraria Campus, serving as a student center for the Metropolitan State University of Denver, Community College of Denver, and the University of Colorado Denver. In August 2015 the revived Tivoli Brewing Company began brewing in a new facility inside the building, in the original brewing area.

The Architecture of Buffalo, New York, particularly the buildings constructed between the American Civil War and the Great Depression, is said to have created a new, distinctly American form of architecture and to have influenced design throughout the world.

The Bailey House was built in 1889, and was designed by William A. Lang. The Bailey House, built for a Mr. G.W. Bailey, is the largest of William Lang's surviving residential residences. William A. Lang (1846–1897) was a Denver architect who was active from 1885 to 1893.
Frederick Sterner (1862–1931) was a British-born American architect, who designed large residential and commercial buildings in Colorado and New York City. Many of his structures are listed on the National Register of Historic Places.

William A. Lang (1846–1897) was an architect active in Denver, Colorado from 1885 to 1893. On his own or in partnership he designed a number of buildings that survive and are listed on the U.S. National Register of Historic Places. Lang partnered with Marshall Pugh to form Lang & Pugh in 1889. The firm also employed Reinhard Schuetze for a time.

Frank E. Edbrooke, also known as F.E. Edbrooke, was a 19th and early 20th century architect in Denver, Colorado who has been termed the "dean" of Denver architecture. Several of his surviving works are listed on the National Register of Historic Places including Brinker Collegiate Institute, built in 1880 and NRHP-listed in 1977.

Fisher & Fisher was an architectural firm based in Denver, Colorado named for partners William Ellsworth Fisher (1871–1937) and Arthur Addison Fisher (1878–1965).

William Ellsworth Fisher was an architect who founded the Denver, Colorado firm that became Fisher & Fisher.

Burnham Hoyt was a prominent mid-20th-century architect born in Denver, Colorado.
Frederick Albert Hale was an American architect who practiced in states including Colorado, Utah, and Wyoming. According to a 1977 NRHP nomination for the Keith-O'Brien Building in Salt Lake City, "Hale worked mostly in the classical styles and seemed equally adept at Beaux-Arts Classicism, Neo-Classical Revival or Georgian Revival." He also employed Shingle and Queen Anne styles for several residential structures. A number of his works are listed on the U.S. National Register of Historic Places.

Manitou Springs Historic District in Manitou Springs, Colorado is roughly bounded by US 24, Ruxton Avenue, El Paso Boulevard and Iron Mountain Avenue. Listed in the National Register of Historic Places, it is one of the country's largest National Historic Districts.

The Lloyd M. Joshel House, also known simply as the Joshel House, is a private residence in the Hilltop Neighborhood of Denver, Colorado. Built in 1951, it is known as one of the finest examples of the International Style in residential architecture in Denver. The property is a local City of Denver Landmark and is listed in the National Register of Historic Places.

Frederick Carl Eberley was a prominent architect in Denver, Colorado. His work included the Barth Hotel (1882). He is also credited with Kopper's Hotel and Saloon, also known as the Airedale Building, added to the National Register of Historic Places in 1999. Eberley lived in the Schulz-Neef House, built in 1881 at 1739 E. 29th Avenue, for a time after German immigrant R. Ernst Schulz, a bookkeeper at the German National Bank and real estate investor for whom it was built. Eberley later lived at 29th Avenue and Gilpin Street. Eberley was a German immigrant and his commission for the Kopper's Hotel and Saloon came from a fellow German immigrant. His other work includes Colorado State Armory, Blatz Brewery, Colorado Bakery & Saloon, and Groussman Grocery.

The Adolph J. Zang House, also referred to as the Gargoyle House, is a National Register of Historic Places-listed residence in Denver, Colorado. It is located at 1532 Emerson Street. William Lang was the architect. It was constructed in a Gothic architecture/ Romanesque architecture style. It has also been described as Late Victorian eclecticism with elements of Chateauesque, Gothic, and Richardsonian Romanesque architecture. It remains largely intact.

Adolph Zang Mansion is a historic house located at 709 Clarkson Street in Denver, Colorado.
Merrill H. Hoyt was a prominent American architect, business man and leader in the building design community of Denver, Colorado from 1910 to 1933.

The Nathaniel W. Duke House, at 1409 Craig St. in Pueblo, Colorado, was built in 1889. It was listed on the National Register of Historic Places in 1985.


















