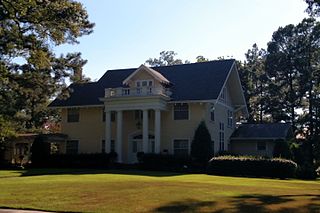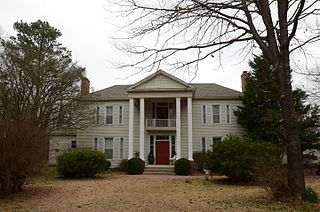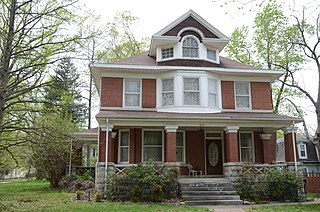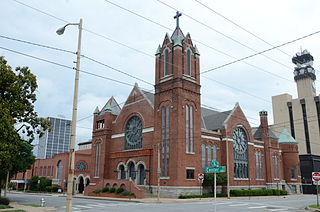This is a list of properties and historic districts in Arkansas that are listed on the National Register of Historic Places. There are more than 2,600 listings in the state, including at least 8 listings in each of Arkansas's 75 counties.
Freeman House or variations such as Freeman Farm may refer to:

The Clark County Courthouse is located at Courthouse Square in Arkadelphia, Arkansas, the seat of Clark County. It is a 2+1⁄2-story Romanesque stone structure which was designed by Charles Thompson and completed in 1899. It is a basically rectangular structure with a hip roof, and a six-story tower rising from the northwest corner. It has a hip roof from which numerous hipped gables project, and there are corner turrets with conical roofs. It is the county's second courthouse.

The Walls House, known also as the McCrary House, is a historic house at 406 Jefferson Street in Lonoke, Arkansas. It is a 2+1⁄2-story wood-frame structure, with a side-gable roof and weatherboard siding. Its Colonial Revival styling includes a projecting front portico, with paired Tuscan columns supporting an entablature and balustraded balcony, above which rises a large gabled dormer with exposed rafter ends. The house was built in 1913 to a design by Charles L. Thompson.

The Governor's Mansion Historic District is a historic district covering a large historic neighborhood of Little Rock, Arkansas. It was listed on the National Register of Historic Places in 1978 and its borders were increased in 1988 and again in 2002. The district is notable for the large number of well-preserved late 19th and early 20th-century houses, and includes a major cross-section of residential architecture designed by the noted Little Rock architect Charles L. Thompson. It is the oldest city neighborhood to retain its residential character.
The University of Arkansas Campus Historic District is a historic district that was listed on the National Register of Historic Places on September 23, 2009. The district covers the historic core of the University of Arkansas campus, including 25 buildings.

The Clark House is a historic house at 1324 South Main Street in Malvern, Arkansas. It is a 1+1⁄2-story wood-frame structure, roughly rectangular in plan, with a side-gable roof, projecting front-facing cross-gable sections on the left side, and a hip-roofed porch extending to the right. The roof extends over a recessed porch, with exposed rafter ends and brick pier supports. It was built in 1916 in Bungalow/Craftsman style to a design by architect Charles L. Thompson.

The England House is a historic house at 2121 Arch Street in Little Rock, Arkansas. It is a broad two-story brick building, capped by a hip roof with gabled dormers. The main facade has a porch extending across its facade, supported by large brick piers. Its basic form is reminiscent of the Prairie School of design, but the house has Classical elements, including its south side porch, which is supported by large Tuscan columns. The house was built in 1914 to a design by architect Charles L. Thompson.

The French–England House is a historic house at 1700 Broadway in Little Rock, Arkansas. It is a large and elaborately-decorated two story American Foursquare house, with a tall hip roof with flared eaves, narrow weatherboard siding, and a high brick foundation. A single-story porch extends across much of the front, with Ionic columns and a modillioned and dentillated cornice. The house was designed by noted Arkansas architect Charles L. Thompson, and was built in 1900.

Albert Oscar Clark (1858–1935), commonly known as A.O. Clark, was an American architect who worked in Arkansas in the early 1900s.
The Stroud House was a historic house at 204 Third Street in Rogers, Arkansas. It was a 1+1⁄2-story wood-frame cottage, set across Third Street from Bentonville City Hall. It was designed by architect A. O. Clark in Colonial Revival and Stick/Eastlake architecture for a leading local merchant. It had a wide porch cross the front, supported by Tuscan columns, with a central segmented-arch section above the stairs.

The Watson House is a historic house at 300 N. Cherry Street in Hamburg, Arkansas. The two story Colonial Revival brick house was built in 1918, and features verandas on its street-facing elevations. The verandas are supported by large Ionic columns that rise two full stories to support the roof, with the second floor veranda supported by cables suspended from above. The large-proportioned house is one of the most prominent buildings in Hamburg. It was designed and built by W. C. Bunn for David Watson, owner of a successful local hardware store.

The W. H. Young House is a historic house at 316 Meador Lane in Arkadelphia, Arkansas. The two story wood-frame house was built in 1921 for the William Hatley Young family, and is a high-quality locally rare example of the American Craftsman style of architecture. It exhibits the classical elements of this style, including exposed rafter ends, a deep porch with knee bracing, and a large second-story dormer.

The Hudson-Jones House is a historic house in rural Clark County, Arkansas. It is located on County Road 68, north of its junction with County Road 34, about 10 miles (16 km) east of Arkadelphia, on a 12-acre (4.9 ha) parcel of farmland. It is a handsome Greek Revival structure, 2+1⁄2 stories tall, with a single-story addition to the rear. Its most distinctive feature is a full Greek Revival portico with triangular pediment, supported by paired columns. The house was built c. 1840, and survives with most of its outbuildings intact.

The Charles Juhre House is a historic house at 406 North 4th Street in Rogers, Arkansas. It is a brick American Foursquare house, two stories in height, with a front porch extending across the full width of the building. A polygonal window projection occupies the center bay on the second floor, and there is a large gable dormer with a Palladian window projecting above it from the hip roof. The house was designed by local architect A. O. Clark, and is a fine local example of transitional Colonial and Classical Revival style.

The Old Springdale High School is a historic former school building on Johnson Street in Springdale, Arkansas. It is a 2+1⁄2-story red brick Romanesque Revival building, with round-arch windows at the second level and a prominent entry pavilion at the center. The school was designed by A. O. Clark and completed in 1909. It is distinguished as a fine example of Clark's early work, and as the city's finest example of Romanesque architecture.

The Wood Freeman House No. 1 is a historic house at 702 Arch Street in Searcy, Arkansas. It is a 1+1⁄2-story T-shaped structure, with a wood frame and rusticated stone exterior. Its main axis is horizontal to the street, with the cross section at the right. The main entrance is at the crook of the T, set under a projecting gable section with round-arch opening. Built about 1934, it is a fine local example of English Revival architecture. Wood Freeman House No. 2 is the other architecturally significant houses built by local builder Wood Freeman.
The Wood Freeman House No. 2 is a historic house at 703 West Race Street in Searcy, Arkansas. It is a 1+1⁄2-story structure, with a wood frame and exterior finish of brick, stucco, and coral. It is basically rectangular in shape, with a projecting gable section at the left end, and a center entrance sheltered by a broad gable-roofed porch. A fieldstone chimney rises just to the right of the entrance. Built about 1935, it is a good local example of English Revival architecture. Wood Freeman House No. 1 is the other architecturally significant houses built by local builder Wood Freeman.

The First United Methodist Church is a historic church at 723 Center Street in Little Rock, Arkansas. It is a large brick building, designed by Frank W. Gibb and built in 1899–1900. It is one of the city's finest examples of Romanesque Revival architecture, with square towers at its corners, and its predominantly smooth brick exterior contrasted by rusticated granite trim. The congregation, founded in 1831, is the oldest Methodist congregation in the city, and the mother congregation of many of its other Methodist establishments. Its senior pastor is the Rev. David Freeman.

Oak Hill Cemetery is a rural cemetery located in Cedar Rapids, Iowa, United States. It was listed as a historic district on the National Register of Historic Places in 2013. At the time of its nomination it consisted of 17 resources, which included 13 contributing buildings, one contributing site, two contributing structures, and one contributing object.

















