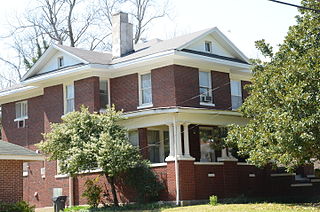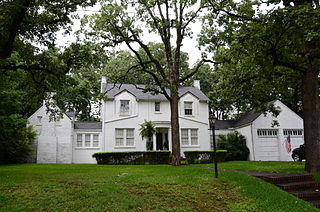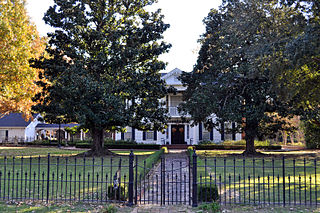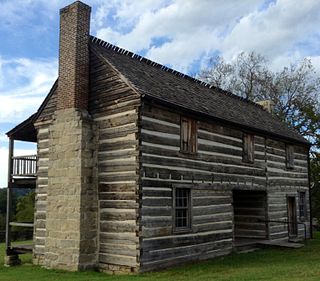
The Community Theatre is a historic theatre building at 207 West 2nd Avenue in Pine Bluff, Arkansas. It is a two-story brick building, finished in stucco, with Moderne styling. It was built in 1889, and housed first a furniture store, and then a five and dime, before being converted for theatrical use in the 1920s. Its present Moderne styling dates to renovations made in the wake of a 1951 fire.

The Plunkett–Meeks Store is a structure within the Appomattox Court House National Historical Park. It was registered in the National Park Service's database of Official Structures on June 26, 1989.

The Turner House, also known as the Turner-Fulk House, is a historic house at 1701 Center Street in Little Rock, Arkansas. It is a two-story wood-frame structure, with a gabled roof, clapboarded exterior, and brick foundation. Its most prominent feature is a massive two-story temple portico, with a fully pedimented and modillioned gabled pediment supported by fluted Ionic columns. The main entry is framed by sidelight windows and an elliptical fanlight, and there is a shallow but wide balcony above. The house was built in 1904–05 to a design by noted Arkansas architect Charles L. Thompson.

The W.S. McClintock House is a historic house at 83 West Main Street in Marianna, Arkansas. It is a grand two-story wood-frame Classical Revival building designed by Charles L. Thompson and built in 1912. The symmetrical main facade has at its center a massive two-story portico supported by groups of Ionic columns, with a dentillated cornice and a flat roof. A single-story porch extends from both sides of this portico, supported by Doric columns, and wrapping around to the sides of the house. This porch is topped by an ironwork railing.

The Hall House is a historic house at 32 Edgehill Road in an exclusive neighborhood of Little Rock, Arkansas. It is a large two-story brick structure, set on a manicured landscape and appearing as an English country house. It has a two-story projecting entry pavilion, and large gabled dormers with half-timbered stucco finish. Built in 1928, it is one of the largest and most expensive residential commissions of the noted Arkansas firm of Thompson, Sanders & Ginocchio.

The Nash House is a historic house at 601 Rock Street in Little Rock, Arkansas. It is a two-story wood-frame structure, with a side-gable roof and clapboard siding. A two-story gabled section projects on the right side of the main facade, and the left side has a two-story flat-roof porch, with large fluted Ionic columns supporting an entablature and dentillated and modillioned eave. Designed by Charles L. Thompson and built in 1907, it is a fine example of a modestly scaled Colonial Revival property. Another house that Thompson designed for Walter Nash stands nearby.

The Farrell Houses are a group of four houses on South Louisiana Street in Little Rock, Arkansas. All four houses are architecturally significant Bungalow/Craftsman buildings designed by the noted Arkansas architect Charles L. Thompson as rental properties for A.E. Farrell, a local businessman, and built in 1914. All were individually listed on the National Register of Historic Places for their association with Thompson. All four are also contributing properties to the Governor's Mansion Historic District, to which they were added in a 1988 enlargement of the district boundaries.

The Governor's Mansion Historic District is a historic district covering a large historic neighborhood of Little Rock, Arkansas. It was listed on the National Register of Historic Places in 1978 and its borders were increased in 1988 and again in 2002. The district is notable for the large number of well-preserved late 19th and early 20th-century houses, and includes a major cross-section of residential architecture designed by the noted Little Rock architect Charles L. Thompson. It is the oldest city neighborhood to retain its residential character.

The Keith House is a historic house at 2200 Broadway in Little Rock, Arkansas. It is a two-story brick structure, three bays wide, with a side-gable roof. A single-story gabled porch projects from the center of the main facade, supported by brick piers, with exposed rafter ends and large Craftsman brackets. The house was designed by noted Arkansas architect Charles L. Thompson and built in 1912. It is a particularly well-executed combination of Craftsman and Prairie School features.

The University of Arkansas Campus Historic District is a historic district that was listed on the National Register of Historic Places on September 23, 2009. The district covers the historic core of the University of Arkansas campus, including 25 buildings.

The White House is a historic house at 1101 Perry Street in Helena, Arkansas. It is a two-story brick building, built in 1910 to a design by architect Charles L. Thompson. The Colonial Revival building has a pyramidal roof with projecting gable sections. A single-story porch wraps around two sides of the house, supported by grouped Tuscan columns. The front entry is framed by sidelight windows and pilasters. It is the only surviving Thompson design in Helena.

The French–England House is a historic house at 1700 Broadway in Little Rock, Arkansas. It is a large and elaborately-decorated two story American Foursquare house, with a tall hip roof with flared eaves, narrow weatherboard siding, and a high brick foundation. A single-story porch extends across much of the front, with Ionic columns and a modillioned and dentillated cornice. The house was designed by noted Arkansas architect Charles L. Thompson, and was built in 1900.

The Cherry House is a historic house at 217 Dooley Road in North Little Rock, Arkansas. It is a 2 1⁄2-story wood-frame structure, finished with a painted brick veneer. The main block has single-story flanking wings, which join it to a two-story wing on the left and a garage on the right. The main entrance is sheltered by a Georgian Revival-style semicircular portico. Built in 1930, it has been asserted to be the finest example of Colonial Revival architecture in the city's Edgemont neighborhood.

The Watson House is a historic house at 300 N. Cherry Street in Hamburg, Arkansas. The two story Colonial Revival brick house was built in 1918, and features verandas on its street-facing elevations. The verandas are supported by large Ionic columns that rise two full stories to support the roof, with the second floor veranda supported by cables suspended from above. The large-proportioned house is one of the most prominent buildings in Hamburg. It was designed and built by W. C. Bunn for David Watson, owner of a successful local hardware store.

The Watson-Sawyer House is a historic house at 502 E. Parker St. in Hamburg, Arkansas. It was built in 1870 by E.D. Watson, an early settler of Ashley County, and is one of the finest houses in the county. The two-story house was built entirely out of oak, and features a two-story pedimented front portico supported by fluted Doric columns. The pediment is decorated with ribbon-like woodwork, which is repeated on the gable ends of main roof. Each floor on the front facade has a centrally-located door with sidelights, flanked by pairs of windows.

The Jacob Wolf House is a historic house on Arkansas Highway 5 in Norfork, Arkansas. It is a log structure, built in 1825 by Jacob Wolf, the first documented white settler of the area. Architecturally it's a "saddle bag", which is a two-story dog trot with the second floor built over the open breezeway. A two-story porch extends on one facade, with an outside stair giving access to the upper floor rooms. The building's original chinking has been replaced by modern mortaring. It is maintained by the Department of Arkansas Heritage as a historic house museum.

The Wilson-Pittman-Campbell-Gregory House is a historic house at 405 East Dickson Street in Fayetteville, Arkansas. It is a two-story brick structure, with a late 19th-century two-story kitchen addition to the rear, and a modern single-story ell. Its current west-facing front dates stylistically to the 1870s, with Italianate brackets, engaged posts, and balustrade, but is a 1930s reconstruction of the original. Prominent local owners of the building include James Pittman, a Civil War colonel, Benjamin F. Campbell, a businessman, and James Gregory, a local politician.

The Hoag House is a historic house in Judsonia, Arkansas. It is located on a wooded lot northeast of the junction of Arkansas Highways 157 and 367 in the northeastern part of the town. It is a rambling two-story wood frame structure, with central section oriented north-south, and projecting gabled sections on the east and west sides. A two-story turret stands at the northeast junction of the main and eastern sections, topped by a pyramidal roof with gable dormers. A single-story porch with Victorian decoration wraps around the outside of the turret, joining the northern and eastern sections. Built about 1900, the house is locally distinctive for its central two-story box structure, and its Folk Victorian styling.

The Johnson House is a historic house at 518 East 8th Street in Little Rock, Arkansas. It is a 2 1⁄2-story American Foursquare style house, with a flared hip roof and weatherboard siding. Its front facade is covered by a single-story porch, supported by Tuscan columns, and the main roof eave features decorative brackets. A two-story polygonal bay projects on the right side of the front facade. Built about 1900, it is one of a group of three similar rental houses on the street by Charles L. Thompson, a noted Arkansas architect.

The Ward-Hays House is a historic house at 1008 West 2nd Street in Little Rock, Arkansas. It is a two-story brick building, distinguished by a massive front portico, with two-story fluted Ionic columns supporting an elaborate entablature and cornice. The house was built in 1886 for the son of Zeb Ward by prison labor provided by the Arkansas State Penitentiary, which Ward headed at the time. Its second owner was John Quitman Hays, a prominent railroad engineer.





















