
Milford Battlefield is situated in Overall, Virginia in Warren County and Page County, Virginia. It was the site of a battle on September 22–24 during the Valley campaigns of 1864 in the American Civil War. The site is located on property now privately owned.

Birdwood is a historic home located on the grounds of the University of Virginia's Birdwood Golf Course near Charlottesville, Albemarle County, Virginia. The documented history of what would come to be known as Birdwood began in the early 18th century, when David Lewis acquired the property in a 3,000 acre land grant from the Crown. Four other owners purchased several hundred acres of this grant over the next 150 years, including John Dabney in 1759, John Kerr in 1793, Hoare Browse Trist in 1800, and William Garth in 1810.
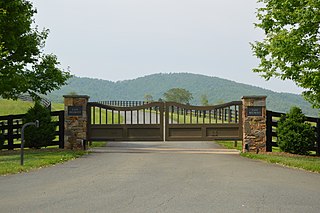
East Belmont is a historic farm and national historic district located near Keswick, Albemarle County, Virginia. The district encompasses 3 contributing buildings, 1 contributing site, and 1 contributing structure. The original house, now the rear ell, was built about 1811–1814, and is a two-story, three bay, gable roofed frame structure. In 1834, a two-story, five-bay Federal style brick structure was added as the main house. A one-story, glass sunroom was added in the 1960s. The front facade features a two-story, pedimented portico. Also on the property are a contributing 19th-century corncrib, early 20th-century stone and frame barn, and an early 20th-century henhouse.

Carlbrook is a historic home and estate located at Halifax, Halifax County, Virginia, United States. It was designed by Richmond architect Luther P. Hartsook and built in 1928–1930. The Carlsbrook house is a 2+1⁄2-story stone dwelling consisting of a hipped roof, five bay, central block and flanking one bay stone wings. The front facade features a recessed entrance with paired Corinthian order columns and a sandstone arch in the Classical Revival style. Also on the property are the contributing elaborate stone garage, a lake with a stone spillway, stone bridges and garden features, and several smaller outbuildings.

James Charlton Farm is a historic home located near Radford, Montgomery County, Virginia. The house dates to the early-19th century, and is a two-story, square, log dwelling with a four-room plan. It is sheathed in weatherboard, and features a pair of coursed rubble double-shouldered chimneys linked by a stone wall approximately five feet high. Also on the property are the contributing coursed rubble stone chimney, a board-and-batten meathouse, a frame drive-through corn crib, a frame barn, and two frame garages.
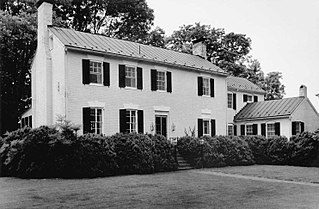
Hare Forest Farm is a historic home and farm complex located near Orange, Orange County, Virginia, United States. The main house was built in three sections starting about 1815. It consists of a two-story, four-bay, brick center block in the Federal style, a two-story brick dining room wing which dates from the early 20th century, and a mid-20th-century brick kitchen wing. Also on the property are the contributing stone garage, a 19th-century frame smokehouse with attached barn, an early-20th-century frame barn, a vacant early-20th-century tenant house, a stone tower, an early-20th-century frame tenant house, an abandoned storage house, as well as the stone foundations of three dwellings of undetermined date. The land was once owned by William Strother, maternal grandfather of Zachary Taylor, and it has often been claimed that the future president was born on the property.

Chester Plantation is a historic plantation house located at Disputanta, Prince George County, Virginia. The central section of the mansion was built circa 1845, as a two-story, single-pile, center hall-plan, Greek Revival style frame dwelling by Colonel Williamson Simmons. Chester remained in the Simmons family until 1918. The front facade features a two-story full-width porch, with full-height Doric order columns. A two-story rear wing was added in 1854, and flanking 1+1⁄2-story Colonial Revival style wings were added in 1949. Also on the property are the contributing icehouse and well house built in the 1840s, a secondary dwelling built in the 1920s, an open cart shed and concession building both constructed in the 1940s, and a swimming pool and pool house, dating from the 1940s when the estate was owned by prominent Petersburg businessman and politician Remmie L. Arnold.

Fairview District Home is a historic almshouse located near Dublin, Pulaski County, Virginia. It was built in 1928, and is large, two-story, "T"-shaped brick Colonial Revival style building. The front facade features a projecting, three-bay, central pavilion with a large pedimented porch. Also on the property is a contributing two-story, brick garage. It was established as part of a Governor Harry F. Byrd-era reform of the county almshouse system in Virginia. In the mid-1970s the Fairview Home moved to a modern building on the property and continued to operate as a nursing home.

Buffalo Forge, also known as the Forge Complex, is a historic iron forge complex and national historic district located near Glasgow, Rockbridge County, Virginia. The district encompasses 11 contributing buildings, 1 contributing site, and 3 contributing structures. The manor house is known as Mount Pleasant and was built in two sections of similar stone construction. The earlier section dates to about 1819, and the wing was added about 1830. A frame wing was added in the late-19th century and a kitchen wing in the early-20th century. The district also includes the contributing kitchen, two slave quarters, garage, spring house / dairy, stone cabin (pre-1865), shed (pre-1900), stables / barn (pre-1865), corn crib (pre-1920), hen house (pre-1920), and the ruins of the merchant mill and mill race. Iron production at Buffalo Forge ceased in the fall of 1868.

A.C. Beatie House is a historic home located near Chilhowie, Smyth County, Virginia. It was built in 1891, and is a two-story, frame Queen Anne style dwelling. It features a cornice with molded gable returns and scroll-sawn profile brackets, a polygonal front bay, and a one-story, three-bay porch with intricately scroll-sawn columns, cornice brackets, and balustrade. Also on the property are the contributing poured concrete dairy, a frame smokehouse constructed above an underground root cellar, a frame shed used to store coal and wood, a shed-roofed chicken coop, a frame garden house / garage, a garage, and a frame machinery shed. Also located on the property are the ruins of Town House, composed of three stone chimneys and brick wall remnants of a summer kitchen.
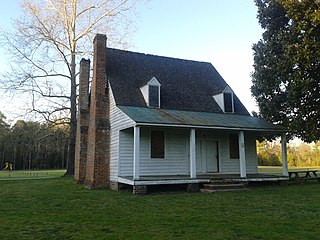
Enos House, also known as Warren House, is a historic home located on Enos Farm Drive near Surry, Surry County, Virginia. It was built about 1810, and is a 1+1⁄2-story, double pile hall-parlor plan frame dwelling. It has a gable roof and features a low, full-length shed porch on the front facade. It has a 20th-century rear ell.

Erin is a historic home located near Front Royal, Warren County, Virginia. It was built in 1848, and is a three part Palladian plan dwelling with a two-story central section and 1+1⁄2-story flanking wings. The front facade features a two-story tetrastyle pedimented portico in the Greek Ionic order. The frame dwelling has impressive Greek Revival detailing on both its exterior and interior. Also on the property are the contributing kitchen, law office, dairy, meat smokehouse, chicken house, and granary.
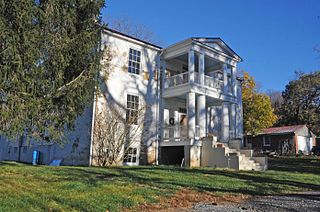
Mountain Home is a historic home located near Front Royal, Warren County, Virginia. It was built in 1847, and is a two-story, three bay, brick Greek Revival style dwelling. It has a two-story frame ell added in 1869. Also on the property are the contributing mid-19th-century slave quarters, a meat house, a chicken coop, a shed, and two early-20th-century garages.

Balthis House, also known as E.C. Balthis Blacksmith Shop Property and Balthis' Old Stand, is a historic home located at Front Royal, Warren County, Virginia. The original section was built about 1787, and is a two-story, five bay, timber-frame vernacular Federal style dwelling. The original section is three bay and the house was expanded to its present size in the mid-19th century, at the same time as the addition of the two-story brick rear ell. Also on the property are the contributing kitchen dependency and playhouse / gazebo.
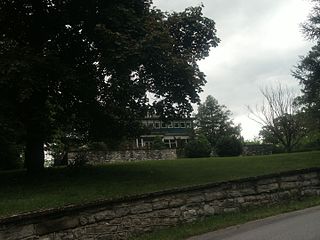
Killahevlin is an historic home located at Front Royal, Warren County, Virginia. It is a large 2+1⁄2-story, Queen Anne-style brick dwelling, built about 1905 for William E. Carson, president of the Riverton Lime Company.

Riverside is a historic home located at Front Royal, Warren County, Virginia. It was built about 1850, and is a large 2+1⁄2-story, seven bay, "T"-shaped brick dwelling with Greek Revival, Italianate, and Colonial Revival design elements. It has a side-passage, double-pile plan with matching single-pile wings, with additions added in 1921, to the north and south. The front facade features a one-bay, hip-roofed, Greek Revival-style portico. The house has a hipped roof with dormers added in the early-20th century. Also on the property is the contributing early-20th century garage.
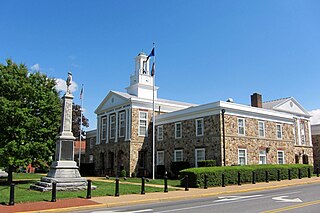
Warren County Courthouse is a historic county courthouse complex located at Front Royal, Warren County, Virginia. It was built in 1935–1936, and is a two-story, stone faced concrete block, Colonial Revival style building. It consists of a central rectangular block with a pedimented gable roof and smaller flanking recessed wings. The central block is topped by a three-stage cupola with an open and domed belfry. Also on the property are the contributing brick clerk's office, brick jail, and two war memorials - a Confederate Monument, dedicated in 1911, and an obelisk honoring veterans of World Wars I and II.

Front Royal Historic District is a national historic district located at Front Royal, Warren County, Virginia. The district encompasses approximately 470 contributing buildings and structures in the town of Front Royal. It has a mix of commercial, residential, industrial, religious and governmental buildings dating from the late-18th to mid-20th centuries. Notable buildings include the former Proctor-Biggs Mill, a former apple warehouse, Murphy's Theater (1908-1909), Compton's Corner, first Bank of Warren, Trout Drugstore Building, second Bank of Warren building (1914), Montview Hotel, Park Theater, the Henry Trout House, Mullen-Trout House, Giles-Cooke House, and the Dr. Manly Littleton Garrison. Located in the district and separately listed are the Balthis House and Warren County Courthouse.
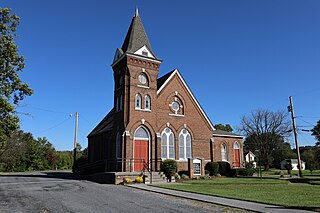
Riverton Historic District is a national historic district located at Front Royal, Warren County, Virginia. The district encompasses 66 contributing buildings and one contributing site in the town of Front Royal. It is a primarily residential district with buildings dating from the mid-19th century and including a diverse collection of building types and architectural styles. Notable buildings include Lackawanna (1869), the Old Duncan Hotel, the Riverton United Methodist Church (1883-1890), Dellbrook, the Carson Lime Company worker's houses, and the Old Riverton Post Office and Grocery. Located in the district and separately listed is Riverside.

Mount Pleasant is a historic home located near Strasburg, Shenandoah County, Virginia. It was built in 1812, and is a 2+1⁄2-story, five bay, brick Federal style dwelling. The four-bay, one-story southeastern wing, constructed of dressed-rubble limestone, was probably built about 1790. It was renovated in the 1930s and in 1979. Also on the property are the contributing brick, pyramidal-roofed smokehouse ; a large, frame, bank barn ; a frame wagon shed/corn crib ; a frame tenant house and garage ; an old well, no longer in use, with a circular stone wall and gable-roofed frame superstructure ; a substantial, brick, gable-roofed, one-story garage ; and the original road configuration from about 1790.



























