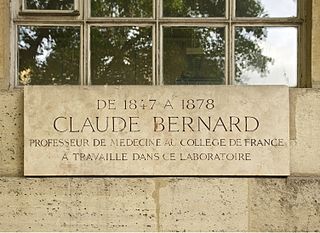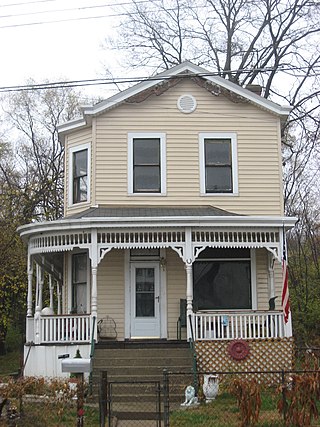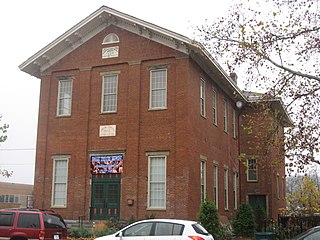
A commemorative plaque, or simply plaque, or in other places referred to as a historical marker, historic marker, or historic plaque, is a plate of metal, ceramic, stone, wood, or other material, typically attached to a wall, stone, or other vertical surface, and bearing text or an image in relief, or both, to commemorate one or more persons, an event, a former use of the place, or some other thing. Many modern plaques and markers are used to associate the location where the plaque or marker is installed with the person, event, or item commemorated as a place worthy of visit. A monumental plaque or tablet commemorating a deceased person or persons, can be a simple form of church monument. Most modern plaques affixed in this way are commemorative of something, but this is not always the case, and there are purely religious plaques, or those signifying ownership or affiliation of some sort. A plaquette is a small plaque, but in English, unlike many European languages, the term is not typically used for outdoor plaques fixed to walls.

William Brown (1759–1808) was a soldier for the Continental Army during the American Revolutionary War. He was born in Stamford and enlisted in the 5th Connecticut Regiment as a corporal on 23 May 1775, and re-enlisted as a private on 9 April 1777, for the duration of the war in the 8th Connecticut Regiment. He was promoted to corporal on 8 May 1779, and to sergeant on 1 August 1780, transferring with the consolidation of units to the 5th Connecticut Regiment on 1 January 1781, and to the 2nd Connecticut Regiment on 1 January 1783. He was awarded the Badge of Military Merit, one of only three people to be awarded the medal that later became the Purple Heart. No record of his citation has been uncovered, but it is believed that he participated in the assault on Redoubt No. 10 during the siege of Yorktown.

Fort Salonga, also known as NYSDHP Unique Site No. A103-08-0036, is an archeological site in the vicinity of Fort Salonga, New York that was listed on the National Register of Historic Places in 1982.

The Bates Building is a historic house in the Columbia-Tusculum neighborhood of Cincinnati, Ohio, United States. A two-story building constructed in a vernacular style of architecture, it is one of the oldest buildings on Eastern Avenue in the neighborhood.

The Stephen Decker Rowhouse is a historic multiple residence in the Columbia-Tusculum neighborhood of Cincinnati, Ohio, United States. Built in 1889, it occupies land that was originally a portion of the wide vineyards of Nicholas Longworth. In 1869, after his death, Longworth's estate was platted and sold to builders who constructed a residential neighborhood along Tusculum Avenue. One of the most unusual buildings was the Decker rowhouse, which features multiple distinctive Victorian elements. Chief among these is the ornamentation on the porch roofs: they include gabled rooflines and beveled corners supported by multiple spindles. Connecting these porch roofs are low normal roofs, which primarily protect the recessed entrances to the houses. Elsewhere, the houses feature double-hung windows, imbricated shingles on the gables, and arcades of Gothic Revival panelling, and numerous ornamental circles inscribed within squares. Taken as a single building, the rowhouse measures two bays wide and eighteen bays long; it is of frame construction and two stories tall. Rated "outstanding" by an architectural survey in 1978, it is the only rowhouse of its type in Cincinnati, due to its well-preserved Victorian architecture.

The Hoodin Building was a historic apartment building in the Columbia-Tusculum neighborhood of Cincinnati, Ohio, United States. Built in 1881, it was once one of the neighborhood's most prestigious addresses. Despite its designation as a historic site, it is no longer standing.

The Kellogg House is a historic building in the Columbia-Tusculum neighborhood of Cincinnati, Ohio, United States. Built in 1835, it is a two-and-a-half-story building with two prominent chimneys on the ends. The weatherboarded walls rest on a stone foundation and are covered by a metal roof, which rises to a high gable on each end. The building's architecture is a mix of the Federal style with many vernacular elements; it has been recognized as one of the area's best examples of transitional architecture. Some of the distinctive features of the Kellogg Building are the small brackets that support the simple cornice, two wings attached to the rear, and the two enclosed porches on the facade. Inside, the main hallway is ornamented by such features as intricate fretwork and multiple pillars. Main hallway is also occupied by the homes original pipe organ.

The LuNeack House is a historic residence in the Columbia-Tusculum neighborhood of Cincinnati, Ohio, United States. Built in 1894, it is a frame building with clapboard walls, two-and-a-half stories tall. The overall floor plan of the house is that of a rectangle, with the front and rear being the shorter sides, although the original shape has been modified by the extension of the rear and a hexagonal bay on the western side.

The Mardot Antique Shop was a historic commercial building in the Columbia-Tusculum neighborhood of Cincinnati, Ohio, United States. Built in 1889, it was a weatherboarded structure with a slate roof and built on a stone foundation. Three stories tall, the building was a simple rectangle, two bays by three, and it featured a simple symmetrical facade with a cast iron front and many windows. Other architectural features included multiple dormers in the roof, a small cornice with brackets, and a recessed portion of the storefront surrounding the main entrance.

The Norwell Residence is a historic house in the Columbia-Tusculum neighborhood of Cincinnati, Ohio, United States. A Victorian building constructed in 1890, it is a weatherboarded structure with a stone foundation and a shingled roof. The overall floor plan of the house is irregular: two and half stories tall, the house is shaped like the letter "L" but appears to be a rectangle, due to the presence of two separate porches that fill in the remaining area. Many ornate details characterize it, including imbricated shingles on the westward-facing gable end of the house, a frieze with spindles on the railing of the primary porch, and small yet cunningly crafted braces for the same porch. Yet more distinctive is the secondary porch, which sits atop the primary one; it features braces and spindles similar to those of the primary porch.

Pilgrim Presbyterian Church is a historic church building in the Mount Adams neighborhood of Cincinnati, Ohio, United States, near the Ida Street Viaduct. Built in 1886, it is a Gothic Revival structure built primarily of brick. Constructed by Mount Adams architect and builder Charles E. Iliff, the church features a two-story rectangular floor plan with a prominent central bell tower. Among its other distinctive architectural elements are the rose windows in the main gable, pairs of windows on its second floor, and the symmetry evidenced in the overall design of the building.

The L.B. Robb Drugstore was a historic pharmacy in the Columbia-Tusculum neighborhood of Cincinnati, Ohio, United States. Erected in 1860, it was a four-story building, constructed of brick on a stone foundation and topped with a slate roof. The building was a simple rectangle in its floor plan, although not without embellishments: the roof, which rose to gables on the sides, was crowned by a large central chimney, while the gables were ornamented with machicolations, and the walls were anchored by brick pilasters. After the drugstore was completed, it was modified by the addition of a wooden porch to one of the sides; aside from the porch, it measured four bays on the front, four on the rear, and four on each side. The windows were of plain lintel construction with lugsills on the sides.

The Spencer Township Hall is a historic former government building in the Columbia-Tusculum neighborhood of Cincinnati, Ohio, United States. One of Cincinnati's oldest extant public buildings, it has been designated a historic site because of its architecture.

The Stites House is a historic residence in the Columbia-Tusculum neighborhood of Cincinnati, Ohio.

Old Brick Church, which is also known as Ebenezer Associate Reformed Presbyterian (ARP) Church or First Associate Reformed Presbyterian Church is a church built in 1788 about 4 mi (6 km) north of Jenkinsville on SC 213 in Fairfield County, South Carolina. It was named to the National Register of Historic Places on August 19, 1971. It is one of the few 18th-century churches surviving in the South Carolina midlands.

First Presbyterian Church is a Presbyterian church in the city of Napoleon, Ohio, United States. Located at 303 W. Washington Street, it has been recognized as a historic site because of its unusual architecture.

Mingo Creek Presbyterian Church and Churchyard is a church and historic location in Washington County, Pennsylvania. It is located at the junction of Pennsylvania Route 88 and Mingo Church Road in Union Township, Washington County, Pennsylvania, near Courtney, Pennsylvania. It is a member of the Washington Presbytery.

Sacred Heart of Jesus Catholic Church is a parish of the Roman Catholic Church in McCartyville, Ohio, United States. Founded in the late nineteenth century, it remains an active parish to the present day. Its rectory, which was built in the early twentieth century, has been designated a historic site.

The Old Scots Burying Ground is a historic cemetery located on Gordon's Corner Road in the Wickatunk section of Marlboro Township, in Monmouth County, New Jersey. It was added to the National Register of Historic Places on August 15, 2001, for its significance in history and religion. The Old Scots Burying Ground is about an acre in size, about 195 feet above sea level and dates back to 1685. The total number of burials at the cemetery is not precisely known, suggested by Symms, "There are a large number of graves in Old Scots yard without any inscribed stones". Some reports place the number as at least 100 known graves with most headstones of brown sandstone. However, more recent research using ground penetrating radar reported by the Old Tennent Church in 2001 has put the number of confirmed sites at about 122 graves with a possible 140 more unmarked; placing the number at about 262 total graves in the cemetery. In 1945, in an attempt to clean out the site of vegetation and over-growth, a bulldozer was used on the property and as a result some headstones were dislodged and broken stones removed. The defining structure in the cemetery is a tall monument to Rev. John Boyd, created by the J&R Lamb Company. Built to commemorate the first recorded Presbyterian ordination of Rev. John Boyd. The monument is currently owned by the Synod of the Northeast who holds the property deed but it is maintained by the Old Tennent Church. The last identified burial was in 1977.

The Old Stone Church is a historic sandstone church located in Kingwood Township in Hunterdon County, New Jersey, United States. It was built in 1837 and is now owned by the First Unitarian Universalist Fellowship of Hunterdon County. The church, described using its historic name, Old Stone Presbyterian Church in Kingwood, was added to the National Register of Historic Places on January 25, 2018 for its significance in architecture. The earlier church located here was a smaller stone building built in 1755, called the Old Stone Meetinghouse. The stones from this church were probably used to build the current one. The Kingwood congregation was established in 1728 and grew during the First Great Awakening, with Gilbert Tennent and George Whitefield preaching here in 1739.






















