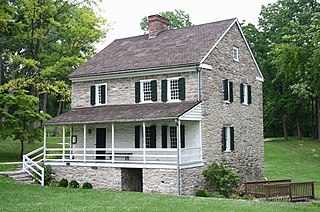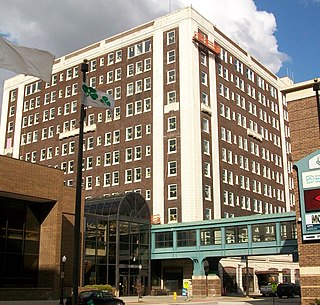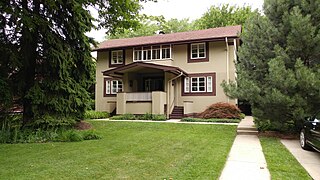
Wessex Lane Halls is a halls of residence complex owned by the University of Southampton. It is situated in the Swaythling district of Southampton, approximately one mile north-east of the University campus in Highfield.

The William Jennings Bryan Boyhood Home is a historic house located at 408 S. Broadway in Salem, Illinois. The house was the birthplace and boyhood home of William Jennings Bryan, three-time Democratic Party nominee for president. The two-story frame house was built in 1852 for Silas Bryan, an Illinois State Senator and father of William Jennings Bryan. William Jennings Bryan was born in the home in 1860.

The John Deere House and Shop is located in the unincorporated village of Grand Detour, Illinois, near the Lee County city of Dixon. The site is known as the location where the first steel plow was invented by John Deere in 1837. The site includes Deere's house, a replica of his original blacksmith shop, a gift shop, and an archaeological exhibit showing the excavation site of his original blacksmith shop. The Deere House and Shop is listed on the National Register of Historic Places; it joined that list in 1966, the year the Register was established. Prior to that, it was designated a National Historic Landmark on July 19, 1964.

The McKinney Homestead is a former limestone home built between 1850 and 1852 by Thomas F. McKinney, owner of the surrounding land. The two-story homestead was continuously occupied until it burned in the 1940s.

Located in Bay City, Matagorda County, Texas, the Henlsey–Gusman House was built by Alexander D. Hensley (1859–1947), who purchased land at this site in January 1898. With his wife Maggie (1875–1960), he asked his brother, architect Henry Hensley, to design this house to catch breezes from any direction.

State Route 173 (SR 173) is an 11.86-mile-long (19.09 km) state highway serving Douglas and Okanogan counties in the U.S. state of Washington. The highway travels northwest along the Columbia River from SR 17 in Bridgeport to U.S. Route 97 (US 97) in Brewster. It serves as an alternate route to SR 17, which travels north of the Columbia River, and serves the Chief Joseph State Park and the Bridgeport Bar State Wildlife Recreation Area. SR 173 was established during the 1964 highway renumbering and codified in 1970, but it has been a part of the state highway system since 1931 as a branch of State Road 10, later Primary State Highway 10 (PSH 10). The highway crosses the Columbia River on the Brewster Bridge, which originally opened in 1928 and was destroyed in 1967 before being re-built a decade later.

The Embassy of Uzbekistan in Washington, D.C.,, is the diplomatic mission of the Republic of Uzbekistan to the United States. The current ambassador of Uzbekistan to the United States is Djavlon Vahabov. The embassy is located at 1746 Massachusetts Avenue NW on Embassy Row in Washington, D.C., between Scott Circle and Dupont Circle. Constructed in 1909, the Clarence Moore House is an example of Beaux Arts architecture in blond Roman brick with limestone dressings; it was used by the Canadian government until the 1980s. The house was listed on the National Register of Historic Places (NRHP) on April 3, 1973. The building is also designated a contributing property to the Massachusetts Avenue Historic District and Dupont Circle Historic District, which are both listed on the NRHP.

The Hager House is a two-story stone house in Hagerstown, Maryland, United States that dates to c. 1740. The house was built by Jonathan Hager, a German immigrant from Westphalia, who founded Hagerstown. The basement contains two spring-fed pools of water, providing a secure water source. Hager sold the property, then known as Hager's Fancy to Jacob Rohrer. The house remained in the Rohrer family until 1944, when it was acquired by the Washington County Historical Society. The restored house was given to the City of Hagerstown in 1954 and opened to the public in 1962 as a historic house museum.
Arlington Beach is a hamlet in the Canadian province of Saskatchewan. It is located on the eastern shore of Last Mountain Lake, north-west of Regina. Listed as a designated place by Statistics Canada, the hamlet had a population of 39 in the Canada 2006 Census.

Lougheed House, or as it was originally known Beaulieu, is a National Historic Site located in the Beltline district of Calgary, Alberta. Originally constructed in 1891 as a home for Senator James Alexander Lougheed KCMG PC KC and his spouse Isabella Clarke Hardisty, the structure has since become an iconic heritage building in Calgary. Lougheed House is operated by Lougheed House Conservation Society, an independent, non-profit society devoted to the restoration and public enjoyment of the historic house and its Gardens.

The Hotel Blackhawk is an eleven-story brick and terra cotta building located in Downtown Davenport, Iowa, United States. It is a Marriott Autograph Collection property.

The Thomas and Isabella Moore Clyde House is a private house located at 50325 Cherry Hill Road in Canton Township, Michigan. It was listed on the National Register of Historic Places in 2003.

The Henry Kahl House is a historic building located on a bluff overlooking the West End of Davenport, Iowa, United States. What was a private residence was converted into a nursing home in 1955, and a senior apartment facility in 2016. The house was listed on the National Register of Historic Places in 1983.

The Rucker Mansion, also known as the Rucker House is a private residence located in Everett, Washington, United States, and is registered with the National Register of Historic Places (NRHP). According to the registry, the home was originally commissioned for $40,000 by the Rucker family as a wedding gift for Ruby Brown, who married Bethel Rucker in December 1904. The construction of the Rucker Mansion was completed approximately in July 1905. That same year, local newspaper, the Everett Herald, described the mansion as, “without a doubt, one of the finest residences ever constructed in the Northwest.”

The Judge Sebron G. Sneed House is a historic former limestone plantation house in Austin, Texas, commissioned by Judge Sebron Graham Sneed. It was likely designed by architect and general contractor, Abner Hugh Cook, co-owner of the sawmill where Sneed had purchased lumber for the construction of the house. Cook is most notable for designing the Texas Governor's Mansion in Austin.

The Walter Gerts House in River Forest, Illinois, the United States, was originally designed in 1905 by Charles E. White, who studied with Frank Lloyd Wright at his Oak Park studio. White went on to pursue a successful career as both an architect and writer about related matters, and designed several important buildings in Oak Park including the massive Art Deco post office in 1933. The house shows influences both from White's East Coast beginnings in its colonial symmetry and his training with Wright in the Prairie School of architecture.

Clydebank is a heritage-listed residence at 43 Lower Fort Street, in the inner city Sydney suburb of Millers Point in the City of Sydney local government area of New South Wales, Australia. It was built from 1824 to 1825 by Robert Crawford. It is also known as Bligh House, Holbeck and St Elmo. It has also served as an art gallery and as offices in the past. It was added to the New South Wales State Heritage Register on 2 April 1999.

History House, Sydney is a heritage-listed former residence, doctor's rooms and clubhouse and now historical society located at 133 Macquarie Street in the Sydney central business district, in the City of Sydney local government area of New South Wales, Australia. It was designed by George Allen Mansfield and built from 1853 to 1872. It is also known as Wickham House. The property is owned by the Royal Australian Historical Society. It was added to the New South Wales State Heritage Register on 2 April 1999.

The Grove Court Apartments in Montgomery, Alabama is an apartment complex built in 1947. Though it won an award for its design, it was abandoned in the 1990s and has been derelict since. Since 2013, it is listed as a historical site in the National Register of Historic Places listings in Montgomery County, Alabama.

Riccarton House is an historic building in Christchurch, New Zealand. It is part of the Riccarton estate, the first area in Christchurch lived in by white settlers, after which the suburb of Riccarton is named. The house was commissioned by Jane Deans, the widow of Canterbury pioneer John Deans, and finished in 1856. It was twice extended; first in 1874, and the work carried out in 1900 more than doubled the size of the house. The Riccarton estate has in stages become the property of Christchurch City Council and Riccarton House itself was sold by the Deans family to the city in 1947. Damaged by the earthquakes in 2010 and 2011, the repaired and renovated building was reopened in June 2014. Riccarton House is used as a restaurant and for functions, and a popular market is held on Saturdays in front of it.





















