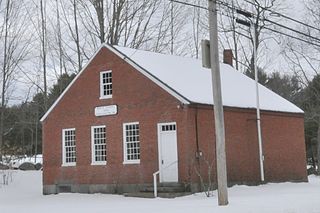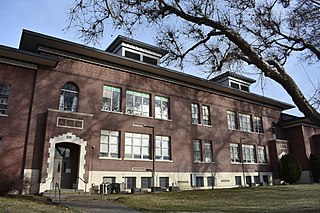
Garfield Park is a 184-acre (0.74 km2) urban park located in the East Garfield Park neighborhood on Chicago's West Side. It was designed as a pleasure ground by William LeBaron Jenney in the 1870s and is the oldest of the three large original Chicago West Side parks. It is home to the Garfield Park Conservatory, one of the largest plant conservatories in the United States. It is also the park furthest west in the Chicago park and boulevard system.

The Chester A. Arthur Home was the residence of the 21st President of the United States, Chester A. Arthur (1829–1886), both before and after his four years in Washington, D.C., while serving as vice president and then as president. It is located at 123 Lexington Avenue, between 28th and 29th Streets in Rose Hill, Manhattan, New York City. Arthur spent most of his adult life living in the residence. While Vice President, Arthur retreated to the house after the July 2, 1881 shooting of President James Garfield. Arthur was in residence here when Garfield died on September 19, and took the presidential oath of office in the building. A commemorative bronze plaque was placed inside the building in 1964 by the Native New Yorkers Historical Society and New York Life Insurance, and the house was designated a National Historic Landmark on January 12, 1965.

The Sugar Hill Historic District is a historic district in Detroit, Michigan. It contains 14 structures located along three streets: East Forest, Garfield, and East Canfield, between Woodward Avenue on the west and John R. on the east. The district was listed on the National Register of Historic Places in 2003.

The James A. Garfield School was a former school building located at 840 Waterman Street in Detroit, Michigan. It is also known as the Frank H. Beard School. It was one of the oldest existing schools in the city of Detroit, as well as one of the least altered. The school was listed on the National Register of Historic Places and designated a Michigan State Historic Site in 1984, but caught fire and was demolished in 2022.

Rosedale Park is a historic district located in Detroit, Michigan. It is roughly bounded by Lyndon, Outer Drive, Grand River Avenue, Southfield Freeway, Glastonbury Avenue, Lyndon Street and Westwood Drive. It was listed on the National Register of Historic Places in 2006. The Rosedale Park district has the largest number of individual properties of any district nominated to the National Register of Historic Places in Michigan, with 1533.

The University–Cultural Center MRA is a pair of multiple property submissions to the National Register of Historic Places which were approved on April 29 and May 1, 1986. The structures included are all located in Midtown, near Woodward Avenue and Wayne State University in Detroit, Michigan. The two submissions are designated the University–Cultural Center MRA Phase I, containing five properties, and the University–Cultural Center MRA Phase II, containing three properties.

The District #2 Schoolhouse, known locally as the Garfield School and also known as Brunswick District No. 2 School, located in Brunswick, New York, United States, is a two-room schoolhouse built and opened in 1881. It hosted local students until the consolidation of Brunswick (Brittonkill) Central School District in the mid-1950s. It was added to the National Register of Historic Places (NRHP) in 1988, becoming the first building in the Town of Brunswick to be added to the Register. It is the current home of the Brunswick Historical Society.

There are 75 properties listed on the National Register of Historic Places in Albany, New York, United States. Six are additionally designated as National Historic Landmarks (NHLs), the most of any city in the state after New York City. Another 14 are historic districts, for which 20 of the listings are also contributing properties. Two properties, both buildings, that had been listed in the past but have since been demolished have been delisted; one building that is also no longer extant remains listed.

The Enid Downtown Historic District is located in Enid, Oklahoma and listed on the National Register of Historic Places since 2007. In 2019 the district was expanded from 7 blocks to 21. The district includes the original downtown plat from 1893, part of the Jonesville addition plat from 1898, and part of the Weatherly addition plat from 1902.

Jackson School, built in 1936, is located in Enid, Garfield County, Oklahoma and listed on the National Register of Historic Places since 1989. It is one of three Mission/Spanish Colonial buildings in Enid. The other two are the 1928 Rock Island Depot, also listed on the register, and the Ehly house, constructed in 1929 for local J.C. Penney's manager, Gus Ehly. The building is constructed using buff brick and cast stone decorative molding. It has two arched entry ways with red tile shed roofs, a Greek cross in the upper middle section, and cement staircases. The building encompasses Block 16 of Enid's Southern Heights second addition. Its architect Roy Shaw also designed several other Enid school buildings including Enid High School, Adams, Garfield, Roosevelt, and Longfellow. Jackson school served as an all-white school until Enid's schools integrated in 1959. From 1967 to 1969, Jackson and neighboring George Washington Carver, formerly an all-black school, split grades 1-3 and 4–6, respectively, between the two schools, until both were closed in 1969.

The Garfield County Courthouse, at 8th and Main streets in Pomeroy, Washington, was built in 1901. It is of Late Victorian architecture, designed by Charles Burggraf and built by Spokane contractor August Isle. It was identified as "one of several elaborate county courthouses constructed in Washington around the turn of the century" when it was listed on the National Register of Historic Places in 1974.

The old Belvidere High School is a complex of four connected buildings that reflect three different architectural styles: Classical Revival, Prairie School, and Art Deco. It is composed of the 1893 Garfield School, a 1900 powerhouse, the 1916 Belvidere High School, and the 1939 Belvidere High School Auditorium & Gymnasium.

The North School, also known locally as the Brick School, is a historic one-room schoolhouse at 63 Amesbury Street in Kensington, New Hampshire, United States. Built in 1842, it was the only brick schoolhouse built in the town, and is one of its four surviving 19th-century schools. Of those, it is the best-preserved, and is used as a local history museum. It served the town's educational purposes between 1842 and 1956, and is now a local history museum. The building was listed on the National Register of Historic Places in 2013.

The Phoenix Historic Property Register is the official listing of the historic and prehistoric properties in the city of Phoenix, the capital and largest city, of the U.S. state of Arizona. The city's register includes most or all places in Phoenix listed on the National Register of Historic Places and many more of local significance.

The Vernon District Schoolhouse No. 4 is a historic school building at 4201 Fort Bridgman Road in Vernon, Vermont. Built 1848, it is a well-preserved mid-19th century brick district school, which now serves as a local historical museum. It was listed on the National Register of Historic Places in 2005.

Garfield Elementary School is a historic school building located at 1518 25th Avenue in Moline, Illinois. The school was built in 1902 to replace the original Garfield Elementary, which had burned down the previous year. The original school opened in the 1870s and was the first to serve Moline's Stewartville neighborhood; when the new school opened in 1902, it was still the only school in Stewartville. Local architect Olof Z. Cervin designed the brick Classical Revival building. In 1955, an addition designed by William F. Bernbrock provided the school with a new gymnasium and more classrooms.

Garfield School in Boise, Idaho, is a 2-story, flat roof brick building designed by Tourtellotte & Hummel and constructed in 1929. The 1929 facade is symmetrical and shows a Tudor Revival influence, and shallow arch entries at north and south ends of the building are prominent features of the Broadway Avenue exposure. The brick cornice is inset with a diamond pattern. In 1949 the elementary school was expanded with north and south wings containing additional classrooms and an auditorium. The expansion is compatible with the original structure, and the building was listed on the National Register of Historic Places in 1982.

Angus V. McIver was an American architect who designed many buildings in the state of Montana.

The Park Street School is a historic school building at 60 Park Street in Springfield, Vermont.Built in 1895 and enlarged in 1929, it was the town's first high school to be built after the consolidation of district schools began. It served as a high school until 1968. The building was listed on the National Register of Historic Places in 2020. The building now houses a worker training organization and residences.

The Garfield School, also known as the Garfield Commons, is a former school building located at 510 East Spruce Street in Sault Ste. Marie, Michigan. It was listed on the National Register of Historic Places in 2022.





















