
The Wales and Hamblen Building is a historic commercial building at 260 Main Street in Bridgton, Maine. Built in 1882, it is a fine example of late Italianate architecture, and one of the town's most architecturally sophisticated commercial buildings. It was listed on the National Register of Historic Places.
The Indian River Baptist Church is a historic former church building on Maine State Route 187, near its crossing of the Indian River in Addison, Maine. Built in 1853-54, it is one of the community's most sophisticated architectural structures, exhibiting transitional Greek Revival and Italianate styling. It was listed on the National Register of Historic Places in 1988. The building is now maintained by a local nonprofit organization.

The West Durham Methodist Church is an historic Methodist church at 23 Runaround Pond Road in West Durham, Maine. Built in the early 19th century and significantly restyled in 1867, it is a fine example of Greek Revival architecture with added Italianate features. The congregation for which it was built grew out of a Methodist revival meeting held at the site in 1804, and was one of the first Methodist congregations in the state. The building was listed on the National Register of Historic Places in 2003. It is presently unused.
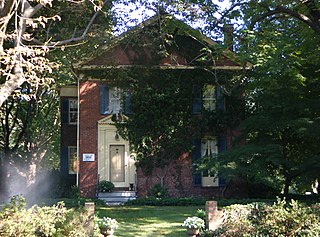
The First Church Parsonage is a historic parsonage house at 160 Palisado Avenue in Windsor, Connecticut. Built in 1852 for the new minister of the First Congregational Church, it is a well-preserved example of transitional Greek Revival-Italianate architecture in brick. The house was listed on the National Register of Historic Places in 1988.
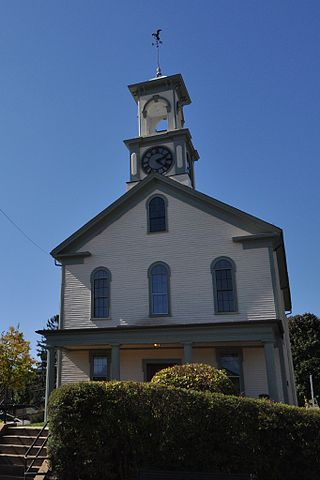
The South Meetinghouse is a historic ward hall at 260 Marcy Street in Portsmouth, New Hampshire. Completed in 1866, it is one of the city's finest examples of Italianate architecture, and a rare surviving example of a 19th-century ward hall. The building was listed on the National Register of Historic Places in 1982. It continues to be used as a community resource.
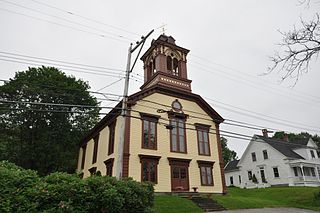
Liberty Hall is the historic town hall of Machiasport, Maine. Located on Maine State Route 92 in the town's village center, it is a prominent local example of Italianate architecture, and has served as a civic and community meeting space for more than 100 years. It was built in 1873, and was added to the National Register of Historic Places in 1977.
The former Congregational Church of Medway, also known as the Wonder Grange, is a historic church building on Church Street in Medway, Maine. Built in 1874, it is a well-preserved vernacular interpretation of Italianate style. The privately owned building has most recently been used as a Grange hall. It was listed on the National Register of Historic Places in 1977.

Hampden Congregational Church is a historic church at 101 Main Road North in Hampden, Maine. Built in 1835 for a congregation founded in 1817, it exhibits a high-quality blend of Federal, Greek Revival, and Italianate architecture. It was listed on the National Register of Historic Places in 1987.
The Enterprise Grange, No. 173 is a historic Grange hall at 446 Dow Road in Orrington, Maine. Built in 1884 and enlarged in the early 20th century, this modest Italianate building has been a significant social and civic center in the rural community since its construction. It was listed on the National Register of Historic Places in 2008.

Comins Hall, also known as the East Eddington Public Hall and the Eddington-Clifton Civic Center, is a historic social and civic meeting hall at 1387 Main Road in Eddington, Maine. Built in 1879, it has since then served as the town's only major social and civic meeting space, hosting town meetings, dances, dinners, Grange meetings, and traveling performers. It was listed on the National Register of Historic Places in 2004.

The Eaton School, in Norridgewock, Maine, also known as Somerset Grange #18, is a historic community building at Main Street and Mercer Road in Norridgewock, Maine. Originally built in 1866–67 to house a private academy and the local Masonic lodge, it is notable as an early design of Charles F. Douglas, a Maine native whose career began in Somerset County. The building is a fine local example of Second Empire design, and was listed on the National Register of Historic Places in 1988. It has been owned since 1916 by the local chapter of the Grange.

The North Weare Schoolhouse is a historic school building on Old Concord State Road in northern Weare, New Hampshire. Built about 1856, it is a stylistically distinctive vernacular mixing of Federal, Greek Revival, and Italianate styling. It is the most architecturally distinctive of Weare's surviving 19th-century schoolhouses. It was used as a public school until 1952, and then served as a grange hall until the 1980s. The building was listed on the National Register of Historic Places in 1995.
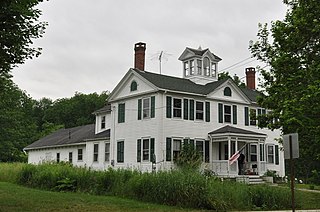
The David W. Campbell House is a historic house on Main Street in Cherryfield, Maine. Built in 1828 as a Federal-style structure, it was altered in the mid-19th century to include a significant number of Italianate features. Built by a member of the locally prominent Campbell family, it was listed on the National Register of Historic Places in 1990 for its architectural significance, and is a contributing member of the 1990 Cherryfield Historic District.

Saco City Hall is located at 300 Main Street in downtown Saco, Maine. It is a transitional Greek Revival-Italianate brick building, designed by Thomas Hill and built in 1855. It was listed on the National Register of Historic Places in 1979.
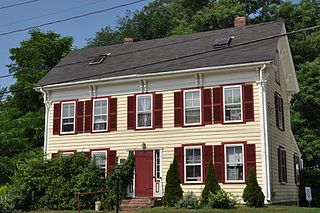
The Mark F. and Eliza J. Wentworth House is a historic house at 9 Wentworth Street in Kittery, Maine. Probably built in the second quarter of the 19th century and given Italianate styling c. 1866, it is notable for its association with Mark Fernald Wentworth, a distinguished physician and decorated veteran of the American Civil War. The house was listed on the National Register of Historic Places in 1998.

The Lucinda Hunter House is a historic house located at 101 East 8th Street in Vermont, Illinois, United States. The house was built in the early 1870s for Lucinda Hunter, the mother of village postmaster John Hiram Hunter. The house is an example of the Gable Front type of the Side Hall plan, a vernacular style popular for much of the 19th century. The Side Hall plan as exhibited in the house features two rooms on each story connected by a hall to the side; the Gable Front type reflects its roof form, a gable roof with a front-facing gable. Elements of several popular architectural styles decorate the house, such as the Greek Revival entrance, Italianate arched windows, and Gothic pointed arches on the porch.

The Washington County Courthouse is located at 85 Court Street in Machias, the county seat of Washington County, Maine. Now home to the Machias District Court and other county offices, it is an 1853 Italianate brick building designed by Benjamin S. Deane and listed on the National Register of Historic Places in 1976.

The Augustus and Laura Blaisdell House is a historic house at 517 Depot Street in Chester, Vermont. Built in 1868 for a local businessman, it is a fine local example of transitional Greek Revival-Italianate architecture. It has historically served both commercial and residential functions, and now contains apartments. It was listed on the National Register of Historic Places in 2014.

The Cornwall Town Hall is located at 2629 Vermont Route 30 in Cornwall, Vermont. Built in 1880 and enlarged in 1905 to also house the local Grange chapter, it is one of the rural community's few examples of Italianate architecture, and has served as a community meeting point since its construction. It was listed on the National Register of Historic Places in 1986.
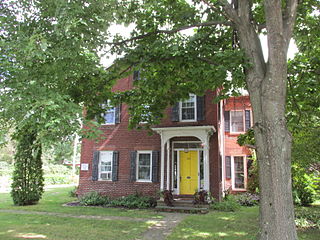
The Sophia Sweetland House is a historic house at 458 Palisado Avenue in Windsor, Connecticut. Built about 1845, it is a good local example of transitional Greek Revival-Italianate architecture executed in brick. It was listed on the National Register of Historic Places in 1988.


















