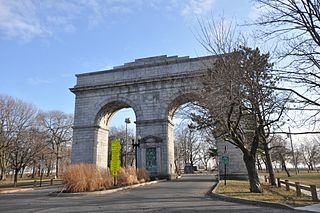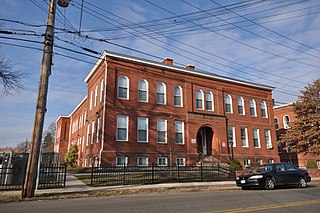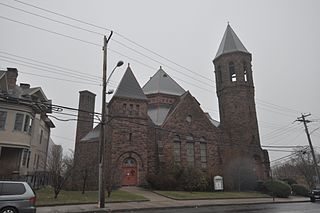
The Henry F. Miller house is an international style house at 30 Derby Avenue in Orange, Connecticut on the United States National Register of Historic Places. The house was designed and built in 1948-1949 by Henry F. Miller as a thesis project for a Master of Architecture at the Yale School of Architecture. The house was one of the areas first modern houses and was featured in the New Haven Register as "The House of Tomorrow". It was open to visitors for a few weeks after completion to raise funds for the New Haven Boy's Club. It was viewed with "wild anticipation," and about 25,000 people paid a small admission to see it. The house was also covered in House Beautiful as part of a series on "The New American Style."

The Black Rock Historic District is a predominantly residential historic district in the Black Rock section of Bridgeport, Connecticut. It was listed on the National Register of Historic Places in 1979. At that time it included 109 contributing buildings. The historic district surrounds at the upper reaches of Black Rock Harbor.

The Black Rock Gardens Historic District is a historic district in the Black Rock neighborhood of Bridgeport, Connecticut. It encompasses a small residential development built between 1916 and 1920 to provide housing for workers in war-related industries in the city. It is a well-preserved example of one of several such developments made in the city with funding by the United States Housing Corporation, a government agency. The district was listed on the National Register of Historic Places in 1990.

The River Terrace Apartments is an apartment building located at 7700 East Jefferson Avenue in Detroit, Michigan. It was listed on the National Register of Historic Places in 2009. River Terrace Apartments was one of the first two garden apartment complexes built in Michigan which used loan guarantees from the Federal Housing Administration, the other being Hillcrest Village in East Lansing.

Bridgeport is the most populous city in the U.S. state of Connecticut and the fifth-most populous city in New England, with a population of 148,654 in 2020. Located in eastern Fairfield County at the mouth of the Pequonnock River on Long Island Sound, it is a port city 60 miles (97 km) from Manhattan and 40 miles (64 km) from The Bronx. It is bordered by the towns of Trumbull to the north, Fairfield to the west, and Stratford to the east. Bridgeport and other towns in Fairfield County make up the Greater Bridgeport Planning Region, as well as the Bridgeport-Stamford-Norwalk-Danbury metropolitan statistical area, the second largest metropolitan area in Connecticut. The Bridgeport-Stamford-Norwalk-Danbury metropolis forms part of the New York metropolitan area.

Bassickville Historic District is a historic district encompassing a well-preserved late 19th-century residential development on the west side of Bridgeport, Connecticut. Located on Bassick, Howard, and Fairview Avenues, the area was developed as a residential subdivision of worker housing by Edmund Bassick. The development is characterized by nearly identical 1-1/2 story frame cottages exhibiting the Stick style of architecture. The district was listed on the National Register of Historic Places in 1987.

The Maplewood School, also known as Grammar School No. 5, is a historic school building at 434 Maplewood Avenue in Bridgeport, Connecticut. It was built in 1893, and was designed by Longstaff & Hurd. It was built as part of a major program to improve the city's schools and provide for a rapidly growing population. It was listed on the National Register of Historic Places in 1990.
Palliser, Palliser & Company was a Bridgeport, Connecticut, and New York City architectural firm and publisher of architectural pattern books.

The Barnum–Palliser Historic District is a 5.9-acre (2.4 ha) residential historic district in Bridgeport, Connecticut. The area, bounded roughly by Austin Street, Myrtle Avenue, Atlantic Street, and Park Avenue, was developed by P.T. Barnum to provide worker housing in the 1880s. Many of the houses were designed by Palliser, Palliser & Co., and are interesting examples of Italianate, Queen Anne, and Stick/Eastlake architecture. The district was listed on the National Register of Historic Places in 1982.

The Bikur Cholim Synagogue is a historic religious building at 1545 Iranistan Avenue in Bridgeport, Connecticut. Built about 1894 for a Congregational church, it housed two different Jewish congregations from 1929 to 1989. After serving as a commercial establishment for a time, it now houses a Seventh-day Adventist congregation. The building is a distinctive example of the Shingle Style of architecture, and was listed on the National Register of Historic Places in 1995.

The Peyton Randolph Bishop House is a historic house at 135 Washington Avenue in Bridgeport, Connecticut. Built in 1839 by a local building contractor and later given Second Empire features, it is a rare surviving example of Greek Revival architecture in Bridgeport's urban core. The house was listed on the National Register of Historic Places in 1987.
The A. B. Leavitt House is a historic house on Main Street in the Sherman Mills village of Sherman, Maine. Built in 1890, the house is a high-quality and well-preserved example of Gothic Revival mail-order architecture, being a nearly-intact and faithful rendition of a design pattern published by the architectural firm of Palliser, Palliser & Company, deviating only in the addition of a carriage house. The house was listed on the National Register of Historic Places in 1986.

The First Baptist Church is a historic church at 126 Washington Avenue in Bridgeport, Connecticut. Built in 1893, it is a distinctive local example of Richardsonian Romanesque architecture, designed by local architect Joseph W. Northrop for a congregation founded in 1837. It was listed on the National Register of Historic Places in 1990.

Historic Seaside Village Co-operative encompasses a primarily residential area in the South End of Bridgeport, Connecticut. It is bounded on the east by Iranistan Avenue, the north by South Avenue, the south by Forest Court and by the west by Alsace Street. The property consists of a densely built collection of brick rowhouses, arranged in irregular combinations. The village was developed during World War I to alleviate a housing shortage caused by an influx of workers hired to work in the city's munitions factories. It is a good example of an early government-funded project of this type, and was a collaborative design effort by R. Clipston Sturgis, Skinner & Walker, and Arthur Shurtleff. The district was listed on the National Register of Historic Places in 1990.

The Bridgeport Islamic Community Center is a religious center serving the Muslim population in the greater Bridgeport, Connecticut area. Founded in 2002, it is located at 377 Park Avenue in the city's west end, in a former Congregational Church built in 1926. The building is listed on the National Register of Historic Places for its architecture and association with its former congregation, whose history dates to the 17th century. The center provides educational, support, and outreach services to the community.

The Division Street Historic District encompasses one of the best-preserved 19th-century residential areas of Bridgeport, Connecticut. Now separated from downtown Bridgeport by the Connecticut Route 25 highway, the area includes a cross-section of 19th-century architectural styles, as well as a diversity of sophistication, from working-class accommodations to high-style Victorian mansions. The district was listed on the National Register of Historic Places in 1982.

The Lakeview Village Historic District encompasses a historic World War I-era housing project on the east side of Bridgeport, Connecticut. Located northeast of Boston Avenue and west of Lakeview Cemetery, the development was built in 1918–20 to provide emergency housing for an influx of workers to the city's war production industries, and is a good early example of a Garden City movement subdivision. The district was listed on the National Register of Historic Places in 1990.

The Park Apartments are a historic apartment building at 59 Rennell Street in Bridgeport, Connecticut. Built in 1916 during the First World War, it was the first development of the Bridgeport Housing Corporation, established to provide emergency housing for workers in the city's war-related industries. The building was listed on the National Register of Historic Places in 1990.

The Remington City Historic District encompasses a World War I-era housing development in northeastern Bridgeport, Connecticut. Bounded by Stewart, Tudor, and Bond Streets, and Palisade Avenue, the area was developed by the Remington Arms company to attract workers to its nearby munitions factory. The complex is a well-preserved example of wartime housing in the city, and was listed on the National Register of Historic Places in 1990.

The Remington Village Historic District encompasses a World War I-era housing development in northeastern Bridgeport, Connecticut. Located on Willow Street and East Avenue between Boston and Barnum Avenues, the area was developed by the Remington Arms company to attract workers to its nearby munitions factory. The complex is a well-preserved example of wartime housing in the city, and was listed on the National Register of Historic Places in 1990.




















