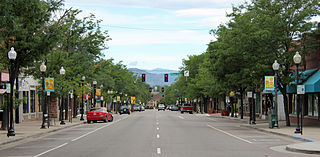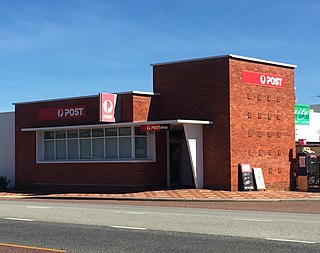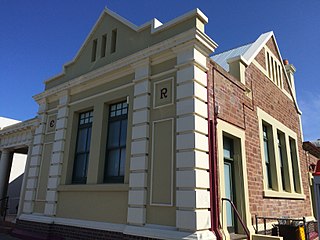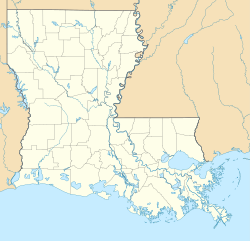
Katoomba railway station is a heritage-listed railway station located on the Main Western line in Katoomba, New South Wales, Australia. It serves the Blue Mountains town of Katoomba opening on 2 February 1874 as Crushers, being renamed Katoomba on 9 July 1877.

The N. P. Smith Pioneer Hardware Store is a historic commercial building in Bend, Oregon, United States. The structure was built in 1909 by Nichols P. Smith, a Bend businessman. The two-story building originally housed a hardware business on the ground floor with family quarters on the second floor. The building is located on the Northwest Wall Street in downtown Bend. It has been in continuous use as a commercial building since it first opened. Today, the Smith Hardware Store is the only wood-frame structure that remains in downtown Bend. Because of its importance to the history of Bend, the Smith Pioneer Hardware Store is listed on the National Register of Historic Places.

The Jacob Weinberger U.S. Courthouse is a historic courthouse building located in San Diego, California. It is a courthouse for the United States bankruptcy court for the Southern District of California.

The Sacramento Masonic Temple, built between 1913 and 1918, is a five-story building on J Street in downtown Sacramento, California. The building was listed on the National Register of Historic Places in 2001.

The Littleton Main Street is a historic district located along W. Main Street, from South Curtice Street, to South Sycamore Street in Littleton, Colorado. The district dates from 1890. The nineteenth century buildings are red pressed brick, many with stone foundations and trim. These buildings replaced smaller frame structures from the pioneer era and proclaimed the success of their builders through solid construction and application of exterior ornament.

The Rensselaer Carnegie Library in Rensselaer, Indiana is a building from 1905. It was listed on the National Register of Historic Places in 1994. The building no longer functions as a library; since 1992 it houses the Prairie Arts Council, a local performing arts organization.

St. Luke Building is a historic office building located in Richmond, Virginia. Built in 1902–1903, the St. Luke Building is located on a lot in the southeast corner of a block defined by St. James Street to the east, West Baker Street to the south, St. John Street to the west, and West Charity Street to the north. From the headquarters building, Maggie L. Walker oversaw operations of the Independent Order of St. Luke. Founded in 1869, the Order's mission to foster African-American economic independence was largely realized under the leadership of trailblazing African American businesswoman Maggie Lena Walker through enterprises housed in the St. Luke Building. The building also housed the St. Luke Herald newspaper, the St. Luke Educational Fund, the St. Luke Penny Savings Bank, and the St. Luke Emporium. Walker was the first African American woman to found a bank in U.S. history, and she leveraged her entrepreneurial success to advocate for African Americans’ civil rights. The office of Maggie L. Walker has been preserved as it was at the time of her death in 1934.

The First National Bank Building is a historic high-rise in Andalusia, Alabama. The tallest building in Andalusia, the six-story building was designed by Montgomery architect Frank Lockwood, who also designed the Covington County Courthouse which sits across the square. The building was listed on the National Register of Historic Places in 1982.

Corbett and Son Store is a heritage-listed store at 446–452 Brunswick Street, Fortitude Valley, City of Brisbane, Queensland, Australia. It was designed by Robin Dods and built in 1908. It was also known as Diamonds Dry Cleaners, Peerless Dry Cleaners and Isis Restaurant. It was added to the Queensland Heritage Register on 26 May 2000.

Rockhampton Courthouse is a heritage-listed courthouse at 42 East Street, Rockhampton, Rockhampton Region, Queensland, Australia. It was designed by John Hitch and built from 1950 to 1955. It is also known as District Court, Queensland Government Savings Bank, Commonwealth Bank, Magistrate's Court, Police Court, and Supreme Court. It was added to the Queensland Heritage Register on 21 October 1992.

The Royal Bank of Queensland Building is a heritage-listed former bank building at 194 Quay Street, Rockhampton, Rockhampton Region, Queensland, Australia. It was built in 1888. It is also known as Diamonds & Pearls, Rivers Restaurant, and Winchcombe Carson. It was added to the Queensland Heritage Register on 21 October 1992.

St Monica's Cathedral is the cathedral of the Catholic Church in the Diocese of Cairns. It is located at 183 Abbott Street, Cairns City, Cairns, Queensland, Australia. The cathedral was designed by Ian Ferrier and built from 1967 to 1968. It was added to the Queensland Heritage Register on 31 August 1998.

Goondiwindi Civic Centre is a town hall which is heritage-listed at 100 Marshall Street, Goondiwindi, Goondiwindi Region, Queensland, Australia. It was designed by Addison & MacDonald and built in 1937 by Thomas Charles Clarke, now known as The Clarke Services Group. It is also known as Council Chambers, Town Hall, and Civic Theatre. It was added to the Queensland Heritage Register on 9 July 1993.

Barron Valley Hotel is a heritage-listed hotel at 53 Main Street, Atherton, Tablelands Region, Queensland, Australia. It was designed by Hill & Taylor and built from 1940 to 1941. It was added to the Queensland Heritage Register on 5 February 2010.

Cronulla Post Office is a heritage-listed post office at 41 Cronulla Street, Cronulla, Sydney, New South Wales, Australia. It was designed by Edwin Hubert Henderson of the Commonwealth Department of Works and Railways and built in 1924. It was added to the Australian Commonwealth Heritage List on 22 August 2012.

Ayr Post Office is a heritage-listed post office at 155 Queen Street, Ayr, Shire of Burdekin, Queensland, Australia. It was designed by the Commonwealth Department of Interior and was built in 1936. It was added to the Australian Commonwealth Heritage List on 22 August 2012.

Stanthorpe Post Office is a heritage-listed post office at 14 Maryland Street, Stanthorpe, Southern Downs Region, Queensland, Australia. It was designed by John Smith Murdoch of the Queensland Government Architect's office and was built by D. Stewart and Co in 1901. It was added to the Australian Commonwealth Heritage List on 22 June 2004.

Inglewood Post Office is a heritage-listed post office at 885 Beaufort Street, Inglewood, Western Australia, Australia. It was added to the Australian Commonwealth Heritage List on 8 November 2011.

Strathalbyn Post Office is a heritage-listed post office at 37 Commercial Road, Strathalbyn, South Australia, Australia. It was added to the Australian Commonwealth Heritage List on 22 June 2004.





















