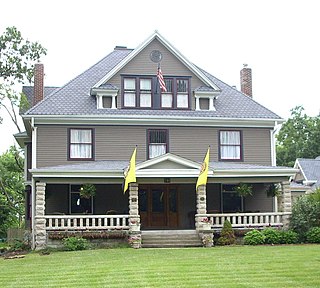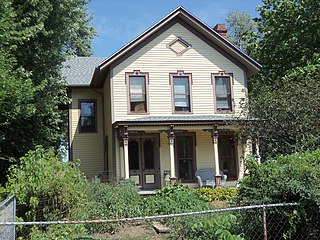
The Hunter's Home, formerly known as the George M. Murrell Home, is a historic house museum at 19479 E Murrel Rd in Park Hill, near Tahlequah, Oklahoma in the Cherokee Nation. Built in 1845, it is one of the few buildings to survive in Cherokee lands from the antebellum period between the Trail of Tears relocation of the Cherokee people and the American Civil War. It was a major social center of the elite among the Cherokee in the mid-nineteenth century. It has been owned by the state since 1948, and was designated a National Historic Landmark in 1974.

The Guitar House, previously known as Confederate Hill, is a historic home located in Columbia, Missouri. It was built between 1859 and 1862, and is a two-story, Italianate style dwelling. It has a low pitched hipped roof, tall slender windows with segmented arches, decorative eave brackets, and a single story front porch with square supports. The house was constructed by David Guitar, an officer in the Union forces during the American Civil War. The house was added to the National Register of Historic Places in 1993.

The George Caleb Bingham House is a historic house, part of Arrow Rock State Historic Site in Arrow Rock, Missouri, United States. Built in 1837, it was the principal residence of portraitist and landscape painter George Caleb Bingham (1811–79) from 1837 to 1845. It was declared a National Historic Landmark in 1965.

Thomas Nelson House, also known as Forest Hill, is a historic home located at Boonville, Cooper County, Missouri. It was built in 1843, and is a two-story, Greek Revival style brick dwelling with a rear ell. Symmetrical, flanking one-story wings were added about 1946. It has a side gable roof and features a two-story gabled, pedimented front portico, constructed about 1853. The house is in the George Caleb Bingham painting "Forest Hill the Nelson Homestead."

George Johnson House, also known as White Castle House, is a historic home located at Lexington, Lafayette County, Missouri. It was built about 1894, and is a 2 1/2-story, Queen Anne style frame dwelling. It has a cross-gable plan and features a one-story, wraparound verandah. Also on the property is the contributing two-story building used as a summer kitchen and servant quarters. style

The Missouri State Teachers Association Building is a historic building located at Columbia, Missouri. It was built in 1927 and houses the Missouri State Teachers Association Headquarters. The building is located on South 6th Street on the University of Missouri campus and is a two-story, Tudor Revival style brick building. It was the first building in the United States built specifically to house a state teachers association. A historical marker on the site commemorates the lands former tenant "Columbia College," the forerunner of the University of Missouri.

The John N. and Elizabeth Taylor House is a historic home in Columbia, Missouri which has been restored and once operated as a bed and breakfast. The house was constructed in 1909 and is a 2 1/2-story, Colonial Revival style frame dwelling. It features a wide front porch and side porte cochere. The home was featured on HGTV special called "If walls could talk."

The William B. Hunt House is a historic home just outside Columbia, Missouri, USA, near the town of Huntsdale and the Missouri River. The house was constructed in 1862, and is a two-story, five bay, frame I-house. It incorporates a two-room log house which dates to about 1832. It features a central two story portico.

The Thomas Shelby House, also known as Kerr House, is a historic home located near Lexington, Lafayette County, Missouri. It was built about 1855, and is a two-story, Greek Revival style brick I-house. It has a two-story rear ell with two-story porch. The front facade features an entry portico with tapering octagonal posts and scrollwork balustrade.

The George B. Swan House is a historic building located on the east side of Davenport, Iowa, United States. It has been listed on the National Register of Historic Places since 1983.

Murrell Dobbins Career & Technical Education High School, also known as Murrell Dobbins Vocational High School, is a historic vocational school building located in the West Lehigh neighborhood of North Philadelphia, Pennsylvania, United States. It is part of the School District of Philadelphia. The building was designed by Irwin T. Catharine and built in 1936–1937. It is a six- to seven-story, 14-bay, brick building in the Moderne-style. It has a one-story, stone front building. It features brick piers with terracotta tops and the building has terra cotta trim.

Bennett-Tobler-Pace-Oliver House, also known as the Oliver House, is a historic home located at Jackson, Cape Girardeau County, Missouri. It was built in 1848, and is a two-story, five bay, "L"-shaped, Greek Revival style brick dwelling. It has a one-story addition and a two-story service wing. It features a two-story porch on the front facade.

The Doerr–Brown House is a "Missouri German house" in Perryville, Missouri.

George Philip Meier House, also known as Tuckaway, is a historic home located at Indianapolis, Indiana. It was built in 1907, and is a two-story, Bungalow / American Craftsman style frame dwelling clad in cedar clapboard. The second story was added in 1912. It has a front gable roof and features a full width front porch and scrolled brackets on the overhanging eaves.

Drs. George and Blanche Laughlin House is a historic home located at Kirksville, Adair County, Missouri. It was built in 1925, and is a two-story, Colonial Revival style rectangular brick dwelling with a two-story kitchen wing and attached garage. It features a semicircular front portico supported by Corinthian order columns and with curved steps.

Dr. George M. Willing House, also known as the Fleming Home and Joseph Denton Home, is a historic home located at Fulton, Callaway County, Missouri. It was built about 1855, and is a two-story, five bay, Greek Revival style brick dwelling. It has a side gable roof and features six colossal pilasters which divide the front facade and a massive hand carved solid walnut circular stairway in the front-entrance hall.

George Boardman Clark House, also known as Kellerman House, is a historic home located at Cape Girardeau, Missouri. It was built in 1882, and is a two-story, "T"-plan, Queen Anne style painted brick dwelling. It sits on a sandstone foundation. About 1909, the original one-story front porch was replaced with a two-story porch.

Sixth Street Historic District is a national historic district located at Grandin, Carter County, Missouri. The six dwellings were built between 1888 and 1909 by the Missouri Lumber and Mining Company. They are:

Capt. George and Attella Barnard House, also known as the Atella Jane Keith House and Julius C. Jackson House, is a historic home located at Louisiana, Pike County, Missouri. It was built about 1869, and is a two-story, "L"-shaped, brick dwelling with a flat topped hipped roof and limestone foundation. It exhibits Early Classical Revival, Greek Revival, Italianate style design elements. Its front facade is dominated by a two-story, classically detailed portico.























