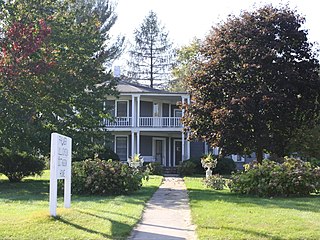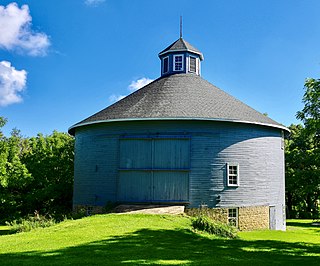
A round barn is a historic barn design that could be octagonal, polygonal, or circular in plan. Though round barns were not as popular as some other barn designs, their unique shape makes them noticeable. The years from 1880 to 1920 represent the height of round barn construction. Round barn construction in the United States can be divided into two overlapping eras. The first, the octagonal era, spanned from 1850 to 1900. The second, the true circular era, spanned from 1889 to 1936. The overlap meant that round barns of both types, polygonal and circular, were built during the latter part of the nineteenth century. Numerous round barns in the United States are listed on the National Register of Historic Places.

The Charles Fehr Round Barn is a round barn in the U.S. state of Illinois near the Stephenson County village of Orangeville. The barn was built in 1912 by the team of Jeremiah Shaffer and the Haas Brothers about one half mile from the Illinois–Wisconsin state border. The building is the first round barn in the Stephenson County area, home to 31 round barns, with a hip roof. The building was added to the U.S. National Register of Historic Places in 1984.

The Octagon House is a historic house located at 276 Linden Street in Fond du Lac, Wisconsin, USA. It was listed on the National Register of Historic Places in 1972. Along with the Wallace-Jagdfeld Octagon House, it is one of two Octagon Houses in Fond du Lac. The house was featured as the second-most haunted house in Wisconsin on the History Channel show "Hidden Passages".

The Octagon House in Watertown, Wisconsin, also known as the Octagon House Museum or the John Richards Octagon House, was built in 1854 and was listed on the National Register of Historic Places in 1971. It is one of many octagon houses built in the United States in the mid-19th century. In 1950 architect Rexford Newcomb wrote, "...probably the best-planned octagon house in the country is the John Richards House at Watertown, Wisconsin..."

The Wallace-Jagdfeld Octagon House built in 1860 is a historic octagonal house located at 171 Forest Avenue in Fond du Lac, Wisconsin. The two-story home features clapboard siding, a front porch, and a central chimney.

The Palmer Brother's Octagons are two historic octagonal houses built by brothers, Dr. Horace Palmer and Monroe Palmer in or near West Salem, Wisconsin.

The Octagon House Museum, also known as the John Moffat House, is a stucco octagonal house in Hudson, in the U.S. state of Wisconsin. The home was built in 1855 by John Moffatt and his wife, Nancy Bennet (1822-1894), who had moved to Hudson from Ithaca, New York the previous year with their ten-year-old daughter. Typical for the time, the Moffats traveled by train to Galena, Illinois where they took a steamboat to Prescott, Wisconsin. Then they traveled by horse and wagon, north to Hudson, which was a prosperous frontier town on the Saint Croix River, benefiting from lumber and flour mills. Two of Nancy's sisters already lived in the community when they arrived. Moffat initially was clerk of the United States General Land Office for the Chippewa District and later practiced law before being elected a Saint Croix County judge in 1869. Their home is listed on the National Register of Historic Places.
The Octagon Barn, Richland Township is a historic building located near Jamaica in Guthrie County, Iowa, United States. Built in 1881, this is the oldest known octagon-shaped barn extant in Iowa. It measures 70 feet (21 m) in diameter. The modified hip roof, heavy timber construction, rectangular plan, and general purpose use mark this as a Coffin type. It was named for Lorenzo S. Coffin who is thought to have built the first round barn in the state. This barn was listed on the National Register of Historic Places in 1986. The metal band Slipknot filmed the music video for Psychosocial here.

The Kinney Octagon Barn was a historic agricultural building located just north of Burr Oak, Iowa, United States. Lorenzo Coffin was a stock breeder and the farm editor of the Fort Dodge Messenger. He is thought to have built the first round barn in Iowa in 1867. The modified hip roof and heavy timber construction of this barn, built in 1880, suggests that it was a Coffin-type octagon barn. It was added to the National Register of Historic Places on November 19, 1986. It has subsequently been torn down.

The Roberts Octagon Barn built in 1883 is an historic octagonal barn located on CR W62 near Sharon Center, Johnson County, Iowa. On June 30, 1986, it was added to the National Register of Historic Places.

The Grimes Octagon Barn is an historic building located near West Union in rural Fayette County, Iowa, United States. It was built by Joe Butler in 1880 for M.W. Grimes. The building is an octagon that measures 65 feet (20 m) in diameter. It is one of 14 known 19th-century octagon barns that still exist on an Iowa farm. The barn features red metal siding, a roof composed of wedge-shaped sections and a hay dormer. The sectional roof marks it as a Stewart type that was named for the New York farmer and agricultural editor Elliott W. Stewart, who designed the prototype in 1874. The barn has been listed on the National Register of Historic Places since 1986.

The Dyas Hexagonal Barn is a historical building located near Bellevue in rural Jackson County, Iowa, United States. Built in 1921, it is a round barn measuring 50 feet (15 m) around, with red horizontal siding on a stone foundation, a tin roof, and a central wood stave silo extending through the roof. Despite the common name, the building is actually eight-sided, and is also known as the Dyas Octagonal Barn. Originally the roof was flat or almost flat; it is one of four round barns known to have been built on the same farm. It has been listed on the National Register of Historic Places since 1986.
The Polygonal Barn, Van Buren Township was a historic building located in Van Buren Township in rural Jackson County, Iowa, United States. It was built in 1920 by Gus Klenney as a sale barn. They house livestock that are shown and sold to buyers. It is not known what livestock were sold here. The building was octagonal in shape and measured 50 feet (15 m) in diameter. It was listed on the National Register of Historic Places in 1986. The structure has subsequently been torn down.

The Octagon Barn, Otter Township is a historic building located near Milo in rural Warren County, Iowa, United States. It was built in 1900 as a horse and dairy barn. The octagon-shaped building measures 54 feet (16 m) in diameter. The structure features a tall center section with a winged shed around it. It is covered in red horizontal siding and is topped by a sectional conical roof. It has been listed on the National Register of Historic Places since 1986.
The Octagon Round Barn, Indian Creek Township is a historic building located near Iowa Center in rural Story County, Iowa, United States. It was built in around 1880 as a dairy barn. The octagon-shaped building measures 50 feet (15 m) in diameter. The modified hip roof, heavy timber framing, rectangular interior plan, and general purpose use marks this as a design influenced by Lorenzo S. Coffin, who built the first round barn in Iowa. It has been listed on the National Register of Historic Places since 1986. The barn has deteriorated significantly and it is essentially a pile of wood now.

The Risum Round Barn near Orfordville, Wisconsin, United States, is a round barn that was built during 1890–1892. It was listed on the National Register of Historic Places (NRHP) in 1979.
The Dean-Armstrong-Englund Octagonal Barn near Whitewater, Wisconsin, Northeast of Lima, Rock County, Wisconsin was built in 1893. It was listed on the National Register of Historic Places in 1979. However it was delisted in 1984 upon its demise.
The Pettigrew Barns, also known as Severtson Barns, near Flandreau, South Dakota, are barns which were built in about 1901. They were listed on the National Register of Historic Places in 2004. As of 2004 the barns were owned by Craig Severtson.

The Agricultural Heating Station is a historic heating plant built in 1901 on the University of Wisconsin–Madison campus. In 1985 it was listed on the National Register of Historic Places.
















