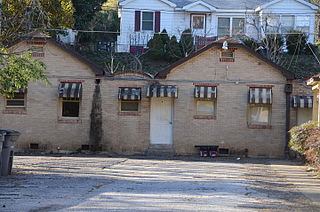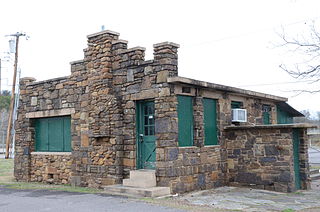
Gann Row Historic District is a historic district in Benton, Arkansas. The district includes thirteen residences built for Benton's middle-class population. Dr. Dewell Gan Sr., purchased most of the land in the district around 1890 and is responsible for building most of the homes. Four Folk Victorian homes in the district were built between 1880 and 1890; Gann renovated these in the 1920s, adding Craftsman details. Gann also built the remaining houses in the district in the 1920s; these were also designed in the Craftsman style. The district is still considered a middle-class residential area; it is bordered on three sides by other working-class housing and to the north by downtown Benton. It was listed on the National Register of Historic Places (NRHP) in 1999.

The Governor's Mansion Historic District is a historic district covering a large historic neighborhood of Little Rock, Arkansas. It was listed on the National Register of Historic Places in 1978 and its borders were increased in 1988 and again in 2002. The district is notable for the large number of well-preserved late 19th and early 20th-century houses, and includes a major cross-section of residential architecture designed by the noted Little Rock architect Charles L. Thompson. It is the oldest city neighborhood to retain its residential character.

Forest Park is a Victorian garden district located in Springfield, Massachusetts, developed between 1880 and 1920. It is the city's most populous neighborhood, and surrounds the 735-acre Forest Park, for which the neighborhood is named. The Forest Park neighborhood has nature and recreation within walking distance. To the west, I-91 separates Forest Park from the Connecticut River. A 195-acre section of the neighborhood was listed on the National Register of Historic Places in 1982 as the Forest Park Heights Historic District.

Prince George County Courthouse Historic District is a county courthouse complex and national historic district located at Prince George, Prince George County, Virginia. The district includes 11 contributing buildings and 3 contributing objects. They include the 1883 courthouse, 1900 clerk's office, the jail dated to about 1900, and three mid 20th century Colonial Revival-style office buildings. A Craftsman-style dwelling was adapted for office use and added to the courts complex in the 1970s. The courthouse green includes memorials commemorating the Civil War, World Wars I and II, and the Korean and Vietnam Wars. Also included in the district are the F.L. Buren Store, the Victorian-style Buren residence, and two contributing outbuildings.

The Horace Mann School Historic District of Norfork, Arkansas encompasses a complex of four Depression-era school buildings near the center of the community. It includes a main school building, built with Works Progress Administration (WPA) funding in 1936, a home economics building and a vocational educational building, both built in 1937 by the National Youth Administration, and the auditorium/gymnasium, built in 1940 with WPA funds. All are single-story Craftsman-style buildings, although the gymnasium presents more stories because of a partially exposed basement. The complex was used as a school until the mid-1980s, and is now owned by the city, which uses the buildings for a variety of purposes. It is a well-preserved and remarkably complete Depression-era school complex.

The Sulphur Springs Old School Complex Historic District encompasses a collection of connected school buildings at 512 Black Street in Sulphur Springs, Benton County, Arkansas. The main school building is a somewhat vernacular single-story brick structure with a gable-on-hip roof, built in 1941 with funding from the Works Progress Administration. Its main entrance is set in a tall arched opening decorated with buff brick. It is connected via covered walk to the gymnasium, a craftsman-style wood-frame structure with a gable-on-hip roof and novelty siding. The gym was built in 1925 as a military barracks at Camp Crowder in Neosho, Missouri, and was moved to this location in 1948. A wood-frame hyphen connects the gym to the 1949 cafeteria, a vernacular brick building. The school complex was used until 1965 when Sulphur Springs' school were consolidated with those of Gravette. The school now houses the local police department, history museum, and community meeting spaces.

The Caddo Valley Academy Complex is a collection of former school buildings in Norman, Arkansas. Set well back from Main Street (Arkansas Highway 8 near the junction of 9th Street and Smokey Hollow Road, the complex includes a two-story fieldstone main building, a smaller single-story home economics building, both located northwest of 9th Street, and a large concrete block gym with a gabled roof, located across 9th Street from the other two. The main school, built in 1924, is an outstanding local example of Craftsman styling; the 1937 home economics building also has Craftsman style; the gym was built in 1951, and is vernacular in style. The school was used until the local schools were consolidated into a new facility in 1971.

The Bellaire Court Historic District encompasses a former tourist court cottage complex at 637 Park Avenue in Hot Springs, Arkansas. The complex was built in the 1930s, when the advent of vacation travel by automobile rose to prominence. The complex is roughly L-shaped, with a long leg of the L perpendicular to the road, and the short leg at the rear, facing Magnolia Street. It is a single story structure with Craftsman styling, built out of wood and finished in stone veneer and brick trim. At the front of the complex is a manager's house, with cottage-style units lined behind it, each with a space that was originally a garage, but has since been filled in as part of a conversion to full-time residential units.

The Bates Tourist Court is a historic traveler's accommodation on Fair Street in Marshall, Arkansas. The property includes four buildings, three of which are stone-veneered wood-frame cabins. The fourth building, which original housed the office, has been substantially altered since the facility was built about 1935. The property is rare within Searcy County as a surviving example of 1930s road-based tourist architecture.

The Merle Whitman Tourist Cabin is a historic traveler's accommodation at 200 North Bell Street in Ozark, Arkansas. It is a distinctively styled vernacular structure, built out of local fieldstone, cut sandstone, and concrete. Built in 1933–34, it is the only known tourist building in Franklin County using this combination of materials. It was used as tourist accommodation until the 1960s, when it was purchased by the United States Army Corps of Engineers as part of land taking for the Jeta Taylor Lock and Dam project. It housed the offices of the local chamber of commerce between 1966 and 1995.

The Cottage Courts Historic District encompasses a historic travelers' accommodation at 609 Park Avenue in Hot Springs, Arkansas. Built about 1950, it was one of the first motel-type tourist accommodations to be built in the city. Unlike earlier tourist courts, which typically had idiosyncratic vernacular architecture, Cottage Courts consists of two ranch-style single-story buildings, one of which houses twelve guest rooms, and the other three plus the operator's apartment and office.

Cove Tourist Court is a historic former tourist accommodation at 771 Park Avenue in Hot Springs, Arkansas. It is a U-shaped facility, a single story in height, built with wood framing and a stucco exterior in the International Style of architecture. Each of the nine units has an entrance sheltered by a shed roof with Craftsman brackets, and a single-car garage with a two-leaf hinged door. Built about 1937, it is a well-preserved example of the tourist court form in International Style. It has since been converted into residential apartments.

The Lynwood Tourist Court Historic District encompasses a historic tourist accommodation, now known as the Lynwood Motel, at 857 Park Avenue in Hot Springs, Arkansas, United States. Built about 1944, it is a little-altered example of a 1940s traveler accommodation with English Revival styling. It has sixteen units, each of which originally included a garage, and a small office building. Each unit includes a sleeping area, bathroom, and kitchenette, and is marked on the exterior by a steeply-pitched gable.

The Parkway Courts Historic District encompasses a historic tourist accommodation at 815 Park Avenue in Hot Springs, Arkansas. It is a U-shaped tourist court, with 48 units and a building housing an office and manager's residence. The units come in three styles, some with larger sleeping and living spaces, and some with kitchenettes. Each unit is highlighted architecturally by a steeply pitched gable over the entrance. The buildings are brick. The units were built in 1943, and the manager's residence/office in 1950, after the original burned down. It is one of the city's oldest surviving tourist courts.

The Perry Plaza Court Historic District encompasses a historic tourist accommodation at 1007 Park Avenue in Hot Springs, Arkansas. It consists of a long two-story brick building in the International style, along with a small office building and swimming pool. It houses 19 single-bedroom units, which are now rented as apartments. Built in 1947–48, it is a fine example of the International Style. The unit interiors retain a number of period features, including tile and plumbing fixtures.

The Pine Bluff Street Historic District encompasses a well-preserved residential area of Malvern, Arkansas, that was developed between about 1890 and 1940. It extends along Pine Bluff Street, just east of the city center, between Gloster Court and McNeal Street. Most of the houses in this area are American Craftsman style bungalows, although the district is also home to one of Arkansas' finest Second Empire houses, the Bratt-Lea House at 225 Pine Bluff Street. The district was listed on the National Register of Historic Places in 1999, and includes two previously-listed properties: the Gatewood House, and the Alderson-Coston House.

The Latimore Tourist Home is a historic tourist accommodation at South Houston Avenue and West 5th Street in Russellville, Arkansas. It is a two-story wood frame I-house—also referred to as Plantation Plain style—, with a gabled roof, weatherboard siding, and stone foundation. A two-story porch extends across its front facade. Its construction date is uncertain, but before 1913. It was used as an accommodation for traveling African Americans during the 20th century period of racial segregation and Jim Crow laws, and was described in 1949's The Negro Motorist Green Book. It was moved in 2022 to its present location from its original location at South Houston Avenue and West 3rd Place.

The 3 V Tourist Court in St. Francisville in West Feliciana Parish, Louisiana was built in 1938. It listed on the National Register of Historic Places in 1993. It was originally listed with an address of 111 E. Commerce St., which is not found on current maps.
The Benjamin Franklin Johnson II Homestead District encompasses a late 19th to early 20th century farmstead at 3150 West Pear Lane in Fayetteville, Arkansas. The district's principal built features are the 1925 Craftsman style house of Benjamin Franklin Johnson II, and the 1933 Johnson Barn built by his son, which is separately listed on the National Register. Additional features of the district include foundational remains of farm outbuildings, a stone wall and dam, and the remains of the family orchard. The complex is a comparatively well-preserved example of a period farm complex.
Irven D. McDaniel (1894-1960) was an architect based in Arkansas and Tennessee and Irven G. McDaniel was his son and also an architect who practiced in Hot Springs, Arkansas.





















