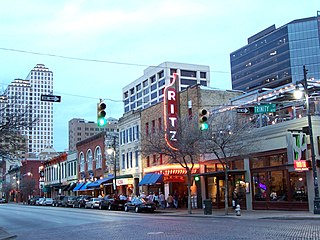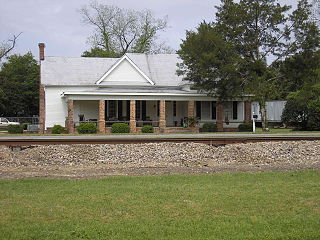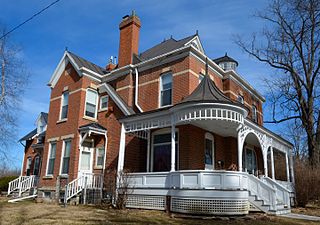
Sixth Street is a historic street and entertainment district in Austin, Texas, located within the city's urban core in downtown Austin. Sixth Street was formerly named Pecan Street under Austin's older naming convention, which had east–west streets named after trees and north–south streets named after Texas rivers.
Jackson House may refer to:

Montgomery Place, now Bard College: The Montgomery Place Campus, near Barrytown, New York, United States, is an early 19th-century estate that has been designated a National Historic Landmark. It is also a contributing property to the Hudson River Historic District, itself a National Historic Landmark. It is a Federal-style house, with expansion designed by architect Alexander Jackson Davis. It reflects the tastes of a younger, post-Revolutionary generation of wealthy landowners in the Livingston family who were beginning to be influenced by French trends in home design, moving beyond the strictly English models exemplified by Clermont Manor a short distance up the Hudson River. It is the only Hudson Valley estate house from this era that survives intact, and Davis's only surviving neoclassical country house.

Plumbush is the former house and farm of Robert Parker Parrott, inventor of the Parrott gun. It is located at the junction of NY 9D and Peekskill Road south of Cold Spring, New York, United States.
A Mississippi Landmark is a building officially nominated by the Mississippi Department of Archives and History and approved by each county's chancery clerk. The Mississippi Landmark designation is the highest form of recognition bestowed on properties by the state of Mississippi, and designated properties are protected from changes that may alter the property's historic character. Currently there are 890 designated landmarks in the state. Mississippi Landmarks are spread out between eighty-one of Mississippi's eighty-two counties; only Issaquena County has no such landmarks.

The James W. Hamer House is a historic home located near Little Rock, Dillon County, South Carolina. It was built in 1910–1911, and is a large two-story, three bay, brick-veneered Neo-Classical Revival style residence. It has four symmetrically placed exterior end brick chimneys. The front facade features an Ionic order pedimented portico supported by two sets of paired brick columns. Also located on the property are several agricultural outbuildings and a mature pecan orchard that was likely planted by about 1920. It was the home of James Willis Hamer, farmer, state representative, and state senator of Dillon County during its first half-century.

Long Meadow is a historic home located at Middletown, Warren County, Virginia. The home is located on the North Fork of the Shenandoah River and is in the shadow of Massanutten Mountain, in clear view of Signal Knob. The original homestead was one of the first settlements in the Valley and has been owned by three different families since the original house was built in the 1730s.

The Hopkins Farm is an agricultural complex listed on the National Register of Historic Places located near the intersection of South Carolina Highway 418 and Fork Shoals Road in the vicinity of Simpsonville, South Carolina. The complex, begun by John Hopkins who purchased the land in 1834 from James Harrison, consists of the main house, a cook's house, agricultural fields, a pecan grove, eleven outbuildings and a family cemetery.

Historic Oak View, also known as the Williams-Wyatt-Poole Farm, is a 19th-century historic farmstead and national historic district located east of downtown Raleigh, North Carolina, United States. Founded as a forced-labor farm worked by black people enslaved by the land's white owners, Oak View features an early 19th-century kitchen, 1855 farmhouse, livestock barn, cotton gin barn, and tenant house dating to the early 20th century. The Farm History Center located on site provides information to visitors regarding the history of the Oak View and the general history of farming in North Carolina. Aside from the historic buildings, the site also features an orchard, a honey bee hive, a small cotton field, and the largest pecan grove in Wake County.
Clarkson Farm Complex is a historic farm and national historic district located near Greeleyville, Williamsburg County, South Carolina. It encompasses 8 contributing buildings and 1 contributing site with buildings dating from about 1896 to 1928. They include the main house, store, smokehouse, garage, stable/garage, tenant house, pumphouse, wellhouse and pecan grove. The main house was built about 1905, and is a two-story, frame I-house on a brick pier foundation. The Clarkson Store was built about 1896, and is representative of one of few surviving rural commercial buildings. The pecan grove was planted in 1922.

Cedar Grove, also known as the Amick-Kingsbury House, is a historic home located near Franklin, Howard County, Missouri. The original one-story Federal style section was built about 1825, with the two-story Greek Revival main house added in 1856. Both sections are constructed of brick. The original section has a hall and parlor plan and the main house a traditional central passage I-house. Also on the property are two contributing outbuildings.

The Walton Street–Church Street Historic District in Baconton, Georgia is a 66-acre (27 ha) historic district that was listed on the National Register of Historic Places in 1983. The listing included 17 contributing buildings.

The Baconton Commercial Historic District is a 10-acre (4.0 ha) historic district in Baconton, Georgia that was listed on the National Register of Historic Places in 1983.

The South Railroad Historic District in Baconton, Georgia is a 22-acre (8.9 ha) historic district that was listed on the National Register of Historic Places in 1983.
The Bacon Family Homestead is a 443.8-acre (1.796 km2) property in Mitchell County, Georgia which was listed on the National Register of Historic Places in 1983.

The Vogt House, also known as the Vogt-Unash House, is a historic building located in Iowa City, Iowa, United States. The two-story, brick structure is a fine example of vernacular Queen Anne architecture. It follows an asymmetrical plan and features a high-pitched hipped roof, a gabled and a round dormer on the south elevation, a two-story gabled-roof pavilion on the east, a two-story polygonal bay with a hipped roof on the west, and a single-story addition on the back. Of particular merit is the wrap-around, latticework porch that has a round pavilion with a conical roof and finial on its southwest corner. There are also two outbuildings: a two-story frame carriage house to the west of the house, and a woodshed to the north of the main house.
The Jackson Street Historic District located in Winnsboro, Louisiana is a 4 acres (1.6 ha) historic district which was listed on the National Register of Historic Places on October 5, 1982.

All Saints Historic District is a 70-acre (28 ha) area in Sioux Falls, South Dakota. Consisting mainly of over 374 late 19th- and early 20th-century homes, it is named for one of its landmark contributing properties, the All Saints School. It was listed on the National Register of Historic Places in 1984.
The Adam Pence House in Lincoln County, Kentucky near Stanford, Kentucky, was built in 1851. It was listed on the National Register of Historic Places in 1978. Although apparently still NRHP-listed, it has apparently been demolished.
















