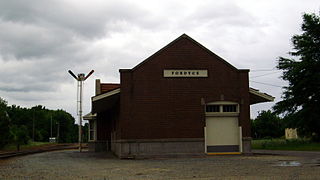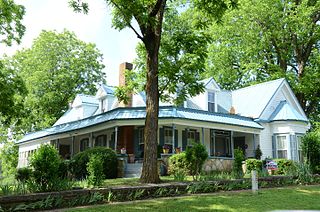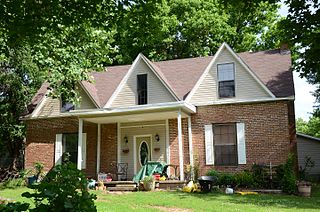
The Sam Rayburn House Museum is a historic house museum at 890 West Texas State Highway 56 in Bonham, Fannin, Texas. Built in 1916, it was home to Sam Rayburn (1882-1961), a famously effective Speaker of the United States House of Representatives. It was declared a National Historic Landmark in 1976. Since 1972, it has been operated as a museum and state historic site by the Texas Historical Commission.

The Dallas County Courthouse is located at the corner of Third and Oak Streets in Fordyce, Arkansas, the county seat of Dallas County. The two story Classical Revival building was designed by Frank W. Gibb and built in 1911, three years after the county seat was moved to Fordyce from Princeton. It is the most substantial Classical Revival building in the county, and a representative early work of the architect.
Mallett House or Mallet House or Mallette Cabin or variations may refer to:

The Clarence Frauenthal House is a historic house at 210 North Broadway in Heber Springs, Arkansas. Clarence was a son of Heber Springs founder, Max Frauenthal. It is a single-story wood frame structure, with a gabled roof, redwood siding, and a sandstone foundation. The main roof has its gable to the front, with a number of side gables, one of which extends to a flat-roofed porte-cochere on the right, another, extends one roof face forward over the front entry porch, and a third covers a projecting side ell. The front porch is supported by square posts, and shows exposed rafters. The house was built in 1914, and is Heber Springs' best example of Craftsman architecture. The house was listed on the U.S. National Register of Historic Places in 1993. Upon the dealth of Clarence's son Julian, the home was sold to the Cleburne County Historical Society; in 2017 the Historical Society sold the home to Clarence's grandson Max Don.

The Yell County Courthouse is a courthouse in Dardanelle, Arkansas, United States, one of two county seats of Yell County, built in 1914. It was listed on the National Register of Historic Places in 1992. The courthouse is the second building to serve the Dardanelle district of Yell County.

The Champ Grubbs House is a historic antebellum dog trot log cabin in rural Drew County, Arkansas. It is located on Ozment Bluff Road, west of Arkansas Highway 172 and southwest of the county seat of Monticello. The single story log structure is estimated to have been built in 1859, and is one of the few such surviving buildings in the county. It was originally built to a typical dogtrot plan, although separate shed roof rooms were added to its rear in the 19th century, though these were removed and replaced with a similar addition in the 1980s. The center of the dog trot has been enclosed, and is accessed via a door from the front. The eastern log bay also functions as an entry, while that on the west side has been converted to a window. In much of the interior the log finish has been covered by paneling.

The Henry Atchley House is a historic house in Dalark, Arkansas, a rural town in western Dallas County. It is located on County Road 249, just off Arkansas Highway 8. The two story wood frame house was built in 1908 by Henry Atchley, who ran a general store in town. The house is basically vernacular in form, but has a number of stylish elements, including turned posts supporting a hip-roofed porch across the front, and a double-door entry with transom window. The front block of the house has a side-gable roof pierced by three gabled dormers, and there is a cross-gabled ell extended to the rear. The house was built in the economic boom associated with the arrival of the railroad and the community's subsequent economic success as a lumber town.

The Butler-Matthews Homestead is a historic farm complex near the hamlet of Tulip in rural Dallas County, Arkansas. The property is historically significant for two reasons: the first is that it includes a collection of 15 farm-related buildings built between the 1850s and the 1920s, and it is the location of one of Dallas County's two surviving I-houses.

The Dallas County Training School High School Building is a historic school building at 934 Center Street in Fordyce, Arkansas. Built in 1934 with funding from the Rosenwald Fund, it was the only high school serving African Americans in a four-county region of southern Arkansas until 1940. Its original block is a rectangular brick structure with a gable-on-hip roof; a flat-roof addition was made to the rear in 1954. The building house grades 6-12 of African Americans until 1970, when the city's schools were integrated. At that time it became an elementary school, and was finally closed in 2001.

The Capt. Goodgame House is a historic house at 45 Highway 128 in Holly Springs, Arkansas. Built in 1918, this single story wood frame house is an unusual late and high quality example of a vernacular style of house architecture more typically seen in 19th century construction in the area. It has a gable roof, and is clad in novelty siding. A porch extends across the front facade, supported by plain chamfered posts. The gable ends of the roof are extended, with full pediments, and the door and window surrounds are more elaborate than are typically seen in the area. The interior of the house follows a standard central hall plan, but the detailing is again of a particularly high quality.

The Ed Knight House is a historic house near Pine Grove, a rural community in Dallas County, Arkansas. It is located on County Road 275 off Arkansas Highway 128. In appearance it resembles a double pen house, a narrow and wide structure with a gable roof. Its oldest portion is a dog trot log structure built c. 1880, after which the central passageway was enclosed and an ell added to the south end. This was then sheathed in horizontal weatherboarding. The front facade has a hip-roof porch extending across its width, supported by six turned posts, with jigsaw-cut brackets. The Knights were a prominent local family who settled the area in the 1840s.

The Rock Island Railway Depot is a historic train station building on 3rd Street in Fordyce, Arkansas. Built c. 1925 by the Rock Island Railroad, it is one of two brick railroad stations to survive from the period in Dallas County. It is a large rectangular structure with a cross-gable tile roof. The building continues to be used by the Fordyce and Princeton Railroad to manage the shipment of lumber products.

The John Russell House is a historic house at 904 Charlotte Street in Fordyce, Arkansas. This single-story wood frame house was built c. 1925, and is Dallas County's finest example of Craftsman architecture. It has an outstanding porch whose roof is supported by four columns of geometrically arranged wooden members. A horizontal tie beam between the inner columns supports a column up to the apex of the gable roof.

The Claude Folke House is a historic house at 501 Pecan Street in Texarkana, Arkansas. It is a two-story brick structure with a hip roof, set on a raised corner lot. It is one of the city's most elaborate Classical Revival structures, with a monumental temple front supported by pairs of fluted Ionic columns rising the full height of the facade. The roof has an elaborate modillioned cornice, with a small triangular pediment containing a half-round window. The interior of the house contains equally impressive woodwork. The house was built in 1903 by Claude Folke, the son of railroad baron George Foulke.

The Baynham House is a historic house on Stephens Street in Success, Arkansas. It is a two-story wood frame structure with a hip-and-gable roof, and a porch extending across the width of the front. It was built in 1911 by J. W. Baynham, a local lumber merchant, and is one of the few buildings in the community to survive from its heyday as a lumber town in the early 20th century.

The W.A. Edwards House is a historic house on Main Street in Evening Shade, Arkansas. It is a 1-1/2 story wood frame structure with a dormered side-gable roof, and a front-facing cross gable with decorative shingling. A single-story porch extends across much of the front and one side, supported by a sandstone foundation and turned posts. Built c. 1890, by a prominent local merchant, it is one of the community's few 19th century buildings.

The John W. Shaver House is a historic house at the northwest corner of Main and Cammack Streets in Evening Shade, Arkansas. Built in 1854, it is the oldest house in Evening Shade, and it was built by its first permanent settler and businessman, John W. Shaver. It is a 1-1/2 story brick structure, with a side gable roof that has a series of tall cross-gable dormers on the front facade. Shaver arrived in the area in 1844 as a fur trader.

The George W. Lackey House is a historic house at 124 Washington Street in Mountain View, Arkansas. It is a two-story wood frame structure, finished in weatherboard siding. It has an L-shaped plan with a cross-gable roof, and a porch that wraps around the south and east sides in the crook of the L. The eaves of the roof have exposed rafter ends in the Craftsman style. The house was built in 1915 by George Lackey, who came to Mountain View c. 1901 as a teacher and eventually principal of the Stone County Academy. He later served several terms as mayor of Mountain View, and also operated the Lackey General Store.

The Sam and Shirley Strauss House is a historic house at 4 Sunset Drive in Cammack Village, Arkansas. It is a single story structure built out of a combination of brick and wood, with a broad shallow-pitch sloping roof. The roof extends on the east side to cover an open carport. At one point in the roof there is a gap, originally made for a tree standing on the property at the time of the house's construction. The exterior is clad in vertical redwood siding, with a variety of window configurations. The house, designed by Little Rock architect Noland Blass, Jr., and built in 1963-64, is an excellent regional example of Mid-Century Modern architecture.

The John W. White House is a historic house at 1509 West Main Street in Russellville, Arkansas. It is a broad two-story brick structure, in a broad expression of the American Foursquare style with Prairie School and Craftsman elements. It is covered by a hipped tile roof, with a hipped dormer on the front roof face. A single-story hip-roof porch extends across the front, supported by rustic stone piers and balustrade. The house was built in 1916 for a wealthy banker and businessman, and is one of the finest high-style houses in the city.























