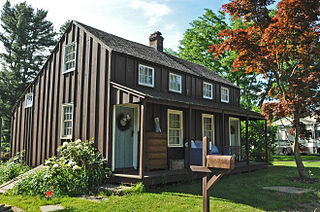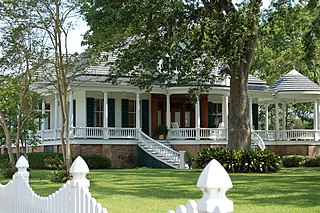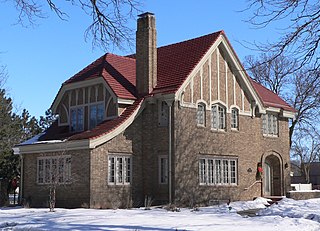
This is a list of sites in Minnesota which are included in the National Register of Historic Places. There are more than 1,700 properties and historic districts listed on the NRHP; each of Minnesota's 87 counties has at least 2 listings. Twenty-two sites are also National Historic Landmarks.

This is intended to be a complete list of the properties and districts on the National Register of Historic Places in Fairfield County, Connecticut, United States. The locations of National Register properties and districts for which the latitude and longitude coordinates are included below may be seen in an online map.

This list is intended to be a complete compilation of properties and districts listed on the National Register of Historic Places in Rensselaer County, New York, United States. Seven of the properties are further designated National Historic Landmarks.

Grand Canyon Village Historic District comprises the historic center of Grand Canyon Village, on the South Rim of the Grand Canyon in Grand Canyon National Park, Arizona. The district includes numerous landmark park structures, many of which are National Historic Landmarks themselves, or are listed on the National Register of Historic Places. The town design as a whole is also significant for its attention to integration with the Grand Canyon landscape, its incorporation of National Park Service Rustic design elements, and for the idiosyncratic design of park concessioner structures such as the El Tovar Hotel.

This list is of the properties and historic districts which are designated on the National Register of Historic Places or that were formerly so designated, in Hennepin County, Minnesota; there are 190 entries as of April 2023. A significant number of these properties are a result of the establishment of Fort Snelling, the development of water power at Saint Anthony Falls, and the thriving city of Minneapolis that developed around the falls. Many historic sites outside the Minneapolis city limits are associated with pioneers who established missions, farms, and schools in areas that are now suburbs in that metropolitan area.
The National Register of Historic Places listings in Syracuse, New York are described below. There are 116 listed properties and districts in the city of Syracuse, including 19 business or public buildings, 13 historic districts, 6 churches, four school or university buildings, three parks, six apartment buildings, and 43 houses. Twenty-nine of the listed houses were designed by architect Ward Wellington Ward; 25 of these were listed as a group in 1996.

This is a list of National Register of Historic Places listings in New Haven, Connecticut.
This is a list of the properties and historic districts in Stamford, Connecticut that are listed on the National Register of Historic Places. The locations of National Register properties and districts for which the latitude and longitude coordinates are included below, may be seen in an online map.

The Bridget Smith House is a historic home that housed Irish immigrant families. It is located at 124 Randolph Avenue in Mine Hill Township, New Jersey and is part of the New Jersey Women's Heritage Trail. It was added to the National Register of Historic Places on February 27, 1998.

The Clifford Percival Smith House, also known as the Walker House, is a historic house in Houma, Louisiana, U.S.. It was built circa 1905 for Clifford Percival Smith and his wife, Clara. It belonged to the Smith family until 1986. By the late 1980s, it belonged to the Walker family.
The Christopher H. Smith House, also known as the Queen of the Cumberland, is a historic house in Clarksville, Tennessee. It was built in the Antebellum era for a tobacco merchant. It is listed on the National Register of Historic Places.

The Johnson-Harper House, also known as Phoenix Hall, is a historic house in Raymond, Mississippi. It was built in 1854, and designed in the Greek Revival architectural style. It is listed on the National Register of Historic Places.

The Clark House is a historic house in Clarksville, Idaho. It was built in 1912 as a summer residence for F. Lewis Clark, a mining millionaire who disappeared in Santa Barbara in 1914 and was believed to have committed suicide. Clark's servants lived in the wings. The house was designed in the American colonial style and has been attributed to architect Kirtland Cutter; however, blueprints discovered in Boise, ID show that the actual architect was George Canning Wales of Boston. It has been listed on the National Register of Historic Places since December 12, 1978.

The H.E. Snyder House is a historic two-story house in Columbus, Nebraska. It was built in 1928 by George Johnsen I, and designed by architect Edward J. Sessinghaus. It has been listed on the National Register of Historic Places since July 10, 1986.

The George Dunbar House is a historic house in Nogales, Arizona. It was built in 1918 for George W. Dunbar, a real estate developer who built 75 houses in Nogales, Arizona and a dozen more in Nogales, Sonora across the Mexico–United States border. The house was designed in the American Craftsman architectural style. It has been listed on the National Register of Historic Places since August 29, 1985.
The John Sloan Homestead is a historic house in Volin, South Dakota. It was built in 1881–1885 with chalk rock by John Sloan, who established the homestead in 1880. It has been listed on the National Register of Historic Places since April 16, 1980.

The Dempster-Sloan House is a historic two-story house in Geneva, Nebraska. It was built with red bricks in 1887 by John A. Dempster and designed in the Italianate architectural style. Dempster had served the Union Army in Illinois during the American Civil War of 1861–1865 before becoming a settler in Nebraska. From 1887 to 1891, Dempster served as a Republican member of the Nebraska House of Representatives. His sister lived at the George W. Smith House. From 1898 to 1946, the house belonged to Charles Henry Sloan, who served as a Republican member of the United States House of Representatives from 1911 to 1919, and from 1929 to 1931. The house has been listed on the National Register of Historic Places since March 15, 2005.

The Charles W. and Leah Lee House is a historic one-story log house in Torrey, Utah. It was built in 1895 for Charles William Lee, a blacksmith and horseshoer who lived here with his wife, née Leah Arminda Young. The house was designed in the Folk Victorian style, with a hip roof. It was inherited by the Lees' daughter, Celia, who sold it to Ralph and Cora Heath in 1915. They in turn sold it to J.M. and Evangeline Tappan in 1930. It was listed on the National Register of Historic Places in 1996.

John Alfred Headlund was an American architect.

















