Stewart House may refer to:
Robertson House or Robertson Farm may refer to:

The Governor's Mansion Historic District is a historic district covering a large historic neighborhood of Little Rock, Arkansas. It was listed on the National Register of Historic Places in 1978 and its borders were increased in 1988 and again in 2002. The district is notable for the large number of well-preserved late 19th and early 20th-century houses, and includes a major cross-section of residential architecture designed by the noted Little Rock architect Charles L. Thompson. It is the oldest city neighborhood to retain its residential character.
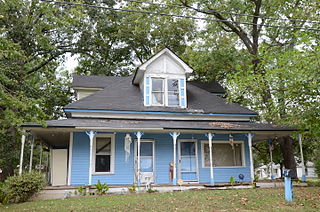
The Robertson House is a historic house at 2nd and Dandridge Streets in Kensett, Arkansas. It is a 1+1⁄2-story wood-frame structure, with a dormered hip roof, and a single-story porch wrapping around two sides. The porch is supported by turned posts and sports decorative brackets. Built about 1910, it is one of a number of surviving double-pile houses in White County, a style once built in the area in large numbers.
The University of Arkansas Campus Historic District is a historic district that was listed on the National Register of Historic Places on September 23, 2009. The district covers the historic core of the University of Arkansas campus, including 25 buildings.

The M. A. Benton House is an historic landmark in Fort Worth, Texas (USA), located on a four-lot corner at 1730 Sixth Avenue. This Victorian-style house, still owned by Benton descendants, was built in 1898 and is one of the oldest homes in Fort Worth. The descendants have preserved the cottage's architecture features, including the one-and-a-half-story structure and the fence that has surrounded the cottage since it was first built. As a family home, it is not open to the public. The Benton House is individually listed on the National Register of Historic Places for its architectural qualities. In 1971, the Benton House was designated a Recorded Texas Historic Landmark.
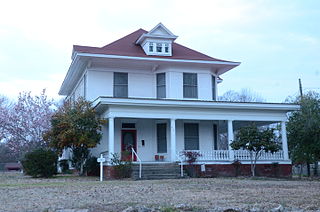
The Waters House is a historic house at 515 Oak Street in Fordyce, Arkansas. The 2+1⁄2-story Foursquare house was designed by Charles L. Thompson and built in 1907, and is one of the finest Colonial Revival houses in the city. It has a hipped roof with flared eaves, and cross gables on the sides. The main facade features a projecting bay that rises the full two stories, and is topped by a gable with dentil molding and flared eaves. A single-story porch wraps around two sides of the house.

The East Hamilton Avenue Historic District encompasses a 20th-century residential area of Wynne, Arkansas, reflective of its growth between about 1920 and 1940. It extends along East Hamilton Avenue, between North Falls Boulevard and Killough Road, and includes properties on Eldridge Court. East Hamilton Avenue, representing the best-preserved area of development from this period, was developed gradually beginning in the late 19th century, and grew from west to east. The oldest house in the district, the Giboney-Robertson-Stewart House, is a Queen Anne Victorian built c. 1895. Most of the houses were built after 1920, and are predominantly Craftsman, Colonial Revival, and Tudor Revival in character. There are a few Spanish (Mediterranean) Revival houses, and a few early ranch houses, which were generally built between 1940 and 1950.

The Berger House is a historic house at 1120 South Main Street in Jonesboro, Arkansas.

The Bentonville Third Street Historic District is a residential historic district just southeast of the central business district of Bentonville, Arkansas. It covers two blocks of SE Third Street, between Main and B Streets, including fourteen properties on Third Street and adjacent cross streets. This area, developed principally after the arrival in Bentonville of the railroad in 1881, is reflective of the high-style architecture of the late 19th and early 20th centuries that had not previously been widespread in Benton County. All of the houses are one to 2+1⁄2 stories in height, and all are wood frame, except the Elliott House, a brick house with an eclectic combination of Italianate and Second Empire styles.
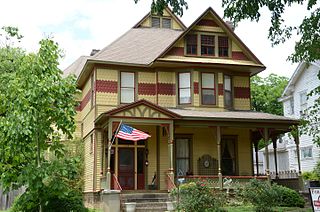
The James Stanley Handford House is a historic house at 659 East Boswell Street in Batesville, Arkansas. It is a 2+1⁄2-story wood-frame structure, built in 1888 with elaborate Queen Anne Victorian styling. It has a wraparound porch with delicate turned posts with brackets and a paneled balustrade. Its irregular massing includes a front-facing gable and corner polygonal bay, with bands of decorative scalloped shingles on the sides. The house is a near mirror-image of the Charles Robertson Handford House, located across the street. Built by two brothers, these houses are fine examples of Victorian architecture, important also for their association with the Handfords, who were prominent in the local lumber business.

The Wheel Store is a historic commercial building at River and Broad Streets in Batesville, Arkansas. It is a two-story ashlar sandstone structure, with a flat roof. Its front facade has a single storefront, with two now-filled window openings flanking the entrance on the first level, and two windows above. The building was erected in 1887 to house a store and meeting space for a local chapter of the Agricultural Wheel, an agrarian reform organization established in Arkansas in the early 1880s.

The James W. Edie House is a historic house at Jackson and Washington Streets in Judsonia, Arkansas. It is a two-story wood-frame structure, with a side gable roof, weatherboard siding, and a stone pier foundation. A cross gable section projects from the center of the front facade, with a single-story porch spanning its width. It is supported by wooden columns with capitals at the top, and has decorative jigsawn balustrades and brackets. Built in 1883, it is one of White County's few surviving 19th-century houses.

The R.M. Knox House is a historic house at 1504 West 6th Street in Pine Bluff, Arkansas. It is a two-story wood-frame structure, with a T-shaped floor plan and a cross-gable roof. A mansard-roofed tower rises at the center of the house, and an elaborately decorated two-story porch extends across a portion of the front. The house was built in 1885 for Richard Morris Knox, a veteran of the American Civil War. It is one of the state's finest and most elaborate examples of the Eastlake style.

The Servetus W. Ogan House is a historic house at 504 East Forrest Avenue in Wynne, Arkansas. It is a two-story American Foursquare building, built out of rusticated concrete blocks in 1910. It has a hip roof with hipped dormers, and a projecting single-story porch supported by square columns. It is one of the city's few examples of residential concrete-block construction, a style that was briefly popular in the area.
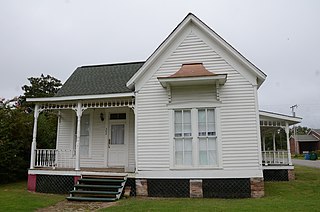
The S.A. Kimbrough House is a historic house at 302 East Illinois Street in Beebe, Arkansas. It is a single story wood-frame structure, with a T-shaped layout, cross-gable roof, weatherboard siding, and a brick pier foundation. It has two porches, each with delicate turned posts and balusters, and a bracketed hood over a pair of sash windows in the front-facing gable. Built about 1870, the house is one of White County's oldest surviving houses.
The Porter Rodgers Sr. House was a historic house at the junction of North Oak and East Race Streets in Searcy, Arkansas. It was a 1+1⁄2-story wood-frame structure, with a side-gable roof, weatherboard siding, and a concrete foundation. A cross-gabled Greek Revival portico, two stories in height, projected from the center of its roof line, supported by fluted square box columns. It was built in 1925, and was one of the city's best examples of high-style Colonial Revival architecture.

The Matthews-Bryan House is a historic house at 320 Dooley Road, North Little Rock, Arkansas. It is a two-story masonry structure, built in the English Revival style in 1930 by the Justin Matthews Corporation as part of its Park Hill development. It has a steeply pitched gable roof, with cross-gabled entrance, and is faced in stone and brick. It was designed by Matthews Company architect Frank Carmean, and was one of the last houses built by Matthews before the full effects of the Great Depression affected his building style. As with most of Frank Carmean's homes, there are arches throughout and a full sized guest house in the rear.
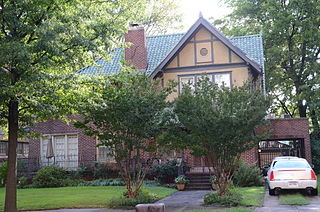
The Schaer House is a historic house at 1862 Arch Street in Little Rock, Arkansas. It is an asymmetrical two story brick house in the Tudor Revival style, designed by Thompson and Harding and built in 1923. Its main roof extends from side to side, with a hip at one end and a gable at the other. On the right side of the front facade, the roof descends to the first floor, with a large half-timbered cross gable section projecting. It also has an irregular window arrangement, with bands of three casement windows in the front cross gable, and on the first floor left side, with two sash windows in the center and the main entrance on the right.
The Tankersley-Stewart House was a historic house in rural Johnson County, Arkansas. Located north of Arkansas Highway 352, between Hunt and Clarksville, it was a single-story vernacular wood-frame structure and a gabled roof. A single-story porch extended across its front, supported by square posts. Its only significant styling was an interior fireplace mantel with Greek Revival features. It was built about 1895 by Dr. Oliver Tankersley.

















