
A terrace or terraced house (UK) or townhouse (US) is an architectural term for a form of medium-density housing that first started in 16th century Europe with a row of joined houses sharing side walls. In the United States and Canada these are known as row houses or row homes, commonly found in older cities such as Philadelphia, Baltimore, and Toronto.

The Alexandra is a historic apartment building located on Gilbert Avenue in the Walnut Hills neighborhood of Cincinnati, Ohio, United States. Constructed in 1904 as the neighborhood's first large apartment building, it was one of many such buildings constructed for the real estate management firm of Thomas J. Emery's Sons. It has been named a historic site.

The Brittany Apartment Building is a historic apartment building in downtown Cincinnati, Ohio, United States. A Queen Anne structure constructed in 1885, it is a six-story rectangular structure with a flat roof, built with brick walls and elements of wood and sandstone. It was built by the firm of Thomas Emery's Sons, Cincinnati's leading real estate developers during the 1880s. It is one of four large apartment complexes erected by the Emerys during the 1880s; only the Brittany and the Lombardy Apartment Buildings have endured to the present day. Both the Lombardy and the Brittany were built in 1885 according to designs by Samuel Hannaford; at that time, his independent architectural practice was gaining great prominence in the Cincinnati metropolitan area.
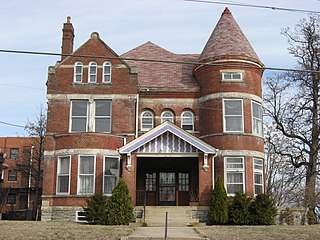
The C.H. Burroughs House is a historic former house in Cincinnati, Ohio, United States. Constructed at the end of the nineteenth century by one of the city's most prominent architects, the house has been converted into a social club, but it retains enough of its integrity to qualify for designation as a historic site.

The Cummins School is a historic former school building in Cincinnati, Ohio, United States. Built in 1871 in the neighborhood of Walnut Hills, it was later used as a model for the construction of other city school buildings.

Haddon Hall is a historic apartment building in Cincinnati, Ohio, United States. Constructed in the late 1900s, it has been declared a historic site.

The Lombardy Apartment Building is a historic apartment building in downtown Cincinnati, Ohio, United States. A Victorian structure erected in 1885, it is a seven-story building with a metal-covered Mansard roof, built with brick walls and a stone foundation. Constructed by the firm of Thomas Emery's Sons, Cincinnati's leading real estate developers during the 1880s, it was one of the earliest large apartment buildings erected in the city. It is one of four large apartment complexes erected by the Emerys during the 1880s; only the Brittany and the Lombardy Apartment Buildings have endured to the present day. Both the Lombardy and the Brittany were built in 1885 according to designs by Samuel Hannaford; at that time, his independent architectural practice was gaining great prominence in the Cincinnati metropolitan area.
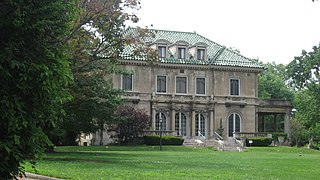
The David and Mary May House is a historic residence in Cincinnati, Ohio, United States. Designed in the Italian Renaissance style of architecture, the house is a three-story structure constructed of Indiana limestone, although themes of French Renaissance architecture can also be seen in its design. The foundation is also stone, while the roof is covered with rows of terracotta tiles. Surrounded by trees, the house is covered by a hip roof that is pierced by multiple dormer windows. Some of the elements evoke a sense of the Beaux-Arts style, including the house's carefully designed symmetry, its decorative columns, urns, and swags, and the small wings on both sides of the central main portion of the house. Occupying a corner lot, the house is placed to face the corner; as such, its rear is substantially less formal than the street-facing front.

The S.C. Mayer House is a historic house in the Over-the-Rhine neighborhood of Cincinnati, Ohio, United States. Constructed in the late 1880s, it has been recognized because of its mix of major architectural styles and its monolithic stone walls. Built by a leading local architect, it has been named a historic site.
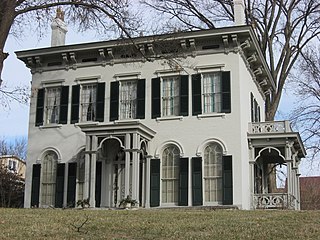
The Bernard H. Moormann House is a historic residence in eastern Cincinnati, Ohio, United States. Built in 1860 in the Italianate style, it is one of the most significant buildings in the neighborhood of East Walnut Hills.

The Morrison House is a historic residence in Cincinnati, Ohio, United States. One of the area's first houses designed by master architect Samuel Hannaford, the elaborate brick house was home to the owner of a prominent food-processing firm, and it has been named a historic site.

The Park Flats are an apartment building in the Walnut Hills neighborhood of Cincinnati, Ohio, United States. Built in 1904, the flats are a four-story brick building with an unusual mix of architectural styles.

The Saxony Apartment Building is a historic apartment building in Cincinnati, Ohio, United States. Located along Ninth Street in the city's downtown, this five-story brick building includes a distinctive range of architectural details. Among these elements are brick pilasters and projections, a three-story bay window on each side of the symmetrical main facade, semicircular balconies, and many stone pieces, such as pediments, keystones, and stringcourses. Due to its location at the intersection of Ninth and Race Streets, the Saxony appears to have two fronts: one onto each street. Although the Ninth Street facade is larger and more complex, the Race Street facade is nevertheless ornate as well: it features small yet elaborate semicircular balconies with wrought iron railings similar to those of the Ninth Street facade.
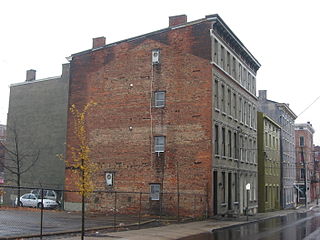
The Sycamore-13th Street Grouping is a cluster of historic buildings in the Over-the-Rhine neighborhood of Cincinnati, Ohio, United States. Built during the middle and later years of the nineteenth century, these eighteen buildings are built of brick and sandstone with elements of stone and iron. Some of the buildings feature elements of the Greek Revival, Italianate, or Queen Anne styles of architecture, but the majority of the buildings in the cluster are simple vernacular structures. Virtually all of the buildings in the grouping were constructed for residential purposes, although some were built exclusively as apartment buildings, while some originally had both residential and commercial space. The structures built as commercial-and-residential buildings are those most likely to feature defined architectural styles, rather than vernacular designs.

The Charlton Wallace House is a historic residence in the East Walnut Hills neighborhood of Cincinnati, Ohio, United States. Older than all other houses in the neighborhood, it was constructed in 1840 for a group of French-born Catholic monks who brought the house's elaborate wrought iron up the Mississippi River from New Orleans.

Walnut Hills United Presbyterian Church is a historic church tower in the Walnut Hills neighborhood of Cincinnati, Ohio, United States. The last remnant of a landmark church building, it was designed by a leading Cincinnati architect and built in the 1880s. Although named a historic site a century after its construction, the building was mostly destroyed after extensive neglect caused restoration to become prohibitively expensive.

Walnut Hills is a neighborhood in Cincinnati, Ohio, United States. One of the city's oldest hilltop neighborhoods, it is a large diverse area on the near east side of Cincinnati. Eden Park is the gateway to Walnut Hills when driving north from downtown, and the University of Cincinnati is less than 10 minutes away. The neighborhood is redeveloping, restoring many of its buildings and introducing new businesses to the area. The population was 6,344 in the 2020 Census.

Frederick W. Garber was an American architect in Cincinnati, Ohio and the principal architect in the Garber & Woodward firm with Clifford B. Woodward (1880–1932). The firm operated from 1904 until it was dissolved in 1933 Their work has been described as in the Beaux-Arts tradition and included buildings on the University of Cincinnati campuses, schools, hospitals, commercial buildings, "fine residences" and public housing.

Immaculate Conception Catholic Church is a parish of the Roman Catholic Church in Celina, Ohio, United States. Founded later than many other Catholic parishes in the heavily Catholic region of western Ohio, it owns a complex of buildings constructed in the early 20th century that have been designated historic sites because of their architecture. Leading among them is its massive church, built in the Romanesque Revival style just 43 years after the first Catholic moved into the city: it has been called northwestern Ohio's grandest church building.
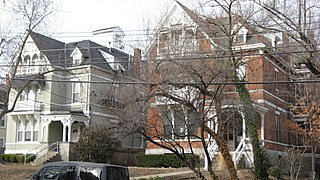
The Gilbert–Sinton Historic District is an area in the southern portion of the Walnut Hills neighborhood of Cincinnati, Ohio, United States. A triangle measuring slightly more than 13 acres (5.3 ha) in area, the district's edges are generally Morris Street and Sinton Avenue and the substantially larger Gilbert Avenue, which is concurrently designated as U.S. Route 22 and State Route 3.























