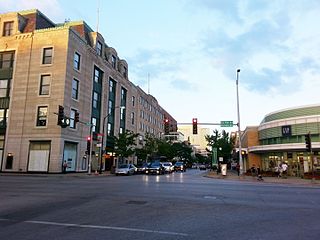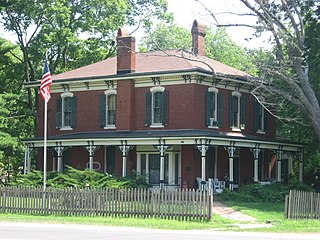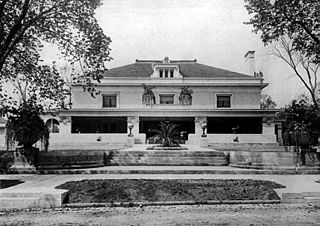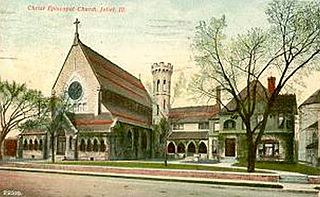
Barrington is a village in Cook County and Lake County, Illinois, United States. The population was 10,722 at the 2020 census. A northwest suburb of Chicago, the area features wetlands, forest preserves, parks, and horse trails in a country-suburban setting.

Oak Park is a village in Cook County, Illinois, United States, adjacent to Chicago. It is the 26th-most populous municipality in Illinois, with a population of 54,318 as of the 2020 census. Oak Park was first settled in 1835 and later incorporated in 1902, when it separated from Cicero. It is closely tied to the smaller town of River Forest sharing a chamber of commerce and a high school, Oak Park and River Forest High School.

Briarcliff Manor is a suburban village in Westchester County, New York, 30 miles (50 km) north of New York City. It is on 5.9 square miles (15 km2) of land on the east bank of the Hudson River, geographically shared by the towns of Mount Pleasant and Ossining. Briarcliff Manor includes the communities of Scarborough and Chilmark, and is served by the Scarborough station of the Metro-North Railroad's Hudson Line. A section of the village, including buildings and homes covering 376 acres (152 ha), is part of the Scarborough Historic District and was listed on the National Register of Historic Places in 1984. The village motto is "A village between two rivers", reflecting Briarcliff Manor's location between the Hudson and Pocantico Rivers. Although the Pocantico is the primary boundary between Mount Pleasant and Ossining, since its incorporation the village has spread into Mount Pleasant.

Poughkeepsie station is a Metro-North Railroad and Amtrak stop serving the city of Poughkeepsie, New York. The station is the northern terminus of Metro-North's Hudson Line, and an intermediate stop for Amtrak's several Empire Corridor trains.

The Magnificent Mile is a section of Michigan Avenue in Chicago devoted to retail, dining, hotels and tourist attractions. Running from the Chicago River to Oak Street in the Near North Side, the district is located one block east of Rush Street and is the main retail corridor between the Loop and Gold Coast. It is bounded by Streeterville neighborhood to its east and River North to its west.

The Calendar Rohrbough House is a historic house located at 3rd and Washington Streets in Kinmundy, Illinois. The Italianate house was built in 1875 for Calendar Rohrbough, a local merchant and politician. It was added to the National Register of Historic Places in 1979.

The Hubbard House is a historic home in Hudson, Illinois, one of two houses on the list of United States Registered Historic Places. The other one, located along the same street, was the Gildersleeve House. The Hubbard House is significant as the boyhood home of American writer and philosopher Elbert Hubbard. Hubbard lived in Hudson and attended school there; he stayed in the village until he was 16. The original wing of the house was built in 1857 by a doctor from Buffalo, New York, Silas Hubbard. In 1872 the two-story section of the house was constructed in a typical I-house design. The home has been listed on the National Register of Historic Places since 1979.

Grandview Drive is a two and a half mile scenic road with adjacent park areas through Peoria and Peoria Heights, Illinois. Major portions of the road give a view of the Illinois River and its valley as well as clear views of some of the historic homes in the area. Houses along Grandview Drive are among the best known in the city; the residential area on the west of Grandview Drive, opposite the river, was added to the National Register of Historic Places as an historic district in 1996. A large amount of land on the valley side of Grandview Drive is owned by the Peoria Park District and is undeveloped except for park benches.

The Frank Lloyd Wright/Prairie School of Architecture Historic District is a residential neighborhood in the Cook County, Illinois village of Oak Park, United States. The Frank Lloyd Wright Historic District is both a federally designated historic district listed on the U.S. National Register of Historic Places and a local historic district within the village of Oak Park. The districts have differing boundaries and contributing properties, over 20 of which were designed by Frank Lloyd Wright, widely regarded as the greatest American architect.

The Frank W. Thomas House is a historic house located at 210 Forest Avenue in the Chicago suburb of Oak Park, Illinois, United States. The building was designed by architect Frank Lloyd Wright in 1901 and cast in the Wright-developed Prairie School of Architecture. By Wright's own definition, this was the first of the Prairie houses - the rooms are elevated, and there is no basement. The house also includes many of the features which became associated with the style, such as a low roof with broad overhangs, casement windows, built-in shelves and cabinets, ornate leaded glass windows and central hearths/fireplaces. Tallmadge & Watson, a Chicago firm that became part of the Prairie School of Architects, added an addition to the rear of the house in 1923.

Pleasant Home, also known as the John Farson House, is a historic home located in the Chicago suburb of Oak Park, Illinois, United States. The large, Prairie style mansion was designed by architect George Washington Maher and completed in 1897. The house was added to the U.S. National Register of Historic Places on June 19, 1972. Exactly 24 years later, in 1996, it was declared a National Historic Landmark by the United States Department of the Interior.

The Walter H. Gale House, located in the Chicago suburb of Oak Park, Illinois, was designed by Frank Lloyd Wright and constructed in 1893. The house was commissioned by Walter H. Gale of a prominent Oak Park family and is the first home Wright designed after leaving the firm of Adler & Sullivan. The Gale House was listed on the U.S. National Register of Historic Places on August 17, 1973.

The Peter A. Beachy House is a home in the Chicago suburb of Oak Park, Illinois that was entirely remodeled by architect Frank Lloyd Wright in 1906. The house that stands today is almost entirely different from the site's original home, a Gothic cottage. The home is listed as a contributing property to the Frank Lloyd Wright-Prairie School of Architecture Historic District, which was listed on the U.S. National Register of Historic Places.

The George W. Furbeck House is a house located in the Chicago suburb of Oak Park. The house was designed by famous American architect Frank Lloyd Wright in 1897 and constructed for Chicago electrical contractor George W. Furbeck and his new bride Sue Allin Harrington. The home's interior is much as it appeared when the house was completed but the exterior has seen some alteration. The house is an important example of Frank Lloyd Wright's transitional period of the late 1890s which culminated with the birth of the first fully mature early modern Prairie style house. The Furbeck House was listed as a contributing property to a U.S. federal Registered Historic District in 1973 and declared a local Oak Park Landmark in 2002.

The Charles E. Roberts Stable is a renovated former barn in the Chicago suburb of Oak Park, Illinois, United States. The building has a long history of remodeling work including an 1896 transformation by famous American architect Frank Lloyd Wright.

Edwin H. Cheney House (1903) located in Oak Park, Illinois, United States, was Frank Lloyd Wright's design of this residence for electrical engineer Edwin Cheney. The house is part of the Frank Lloyd Wright–Prairie School of Architecture Historic District. A brick house with the living and sleeping rooms all on one floor under a single hipped roof, the Cheney House has a less monumental and more intimate quality than the design for the Arthur Heurtley House. The intimacy of the Cheney house is due to the building not being a full story off the ground and being sequestered from the main street by a walled terrace. In addition, its windows are nestled between the wide eaves of the roof and the substantial stone sill that girdles the house.

There are 77 properties listed on the National Register of Historic Places in Albany, New York, United States. Six are additionally designated as National Historic Landmarks (NHLs), the most of any city in the state after New York City. Another 14 are historic districts, for which 20 of the listings are also contributing properties. Two properties, both buildings, that had been listed in the past but have since been demolished have been delisted; one building that is also no longer extant remains listed.

The Presbyterian Church in Basking Ridge is a historic church at 1 E. Oak Street in the Basking Ridge section of Bernards Township in Somerset County, New Jersey, United States. The church congregation was founded in 1717. The present church, which was constructed in 1839 in a Greek Revival style, is listed in the U.S. National Register of Historic Places. Until 2017, the churchyard held the Old Oak Tree of Basking Ridge, which was estimated to be 600 years old.

The Christ Episcopal Church was a historic building and former church in Joliet, Illinois.




















