
The Farrell Houses are a group of four houses on South Louisiana Street in Little Rock, Arkansas. All four houses are architecturally significant Bungalow/Craftsman buildings designed by the noted Arkansas architect Charles L. Thompson as rental properties for A.E. Farrell, a local businessman, and built in 1914. All were individually listed on the National Register of Historic Places for their association with Thompson. All four are also contributing properties to the Governor's Mansion Historic District, to which they were added in a 1988 enlargement of the district boundaries.
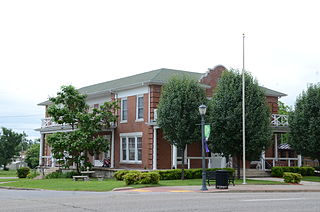
The Elks Lodge is a historic clubhouse at 500 Mena Street in Mena, Arkansas. It is a two-story brick building, with a hip roof, marble trim, and a granite foundation. Its Colonial Revival styling includes corner quoining, porches along the front and side with square supporting posts and diamond-pattern balcony balustrade above. It was built in 1908 by the local chapter of the Elks fraternal organization, and has long been a local social venue. Between 1935 and 1951 it housed the local hospital, after which it returned to the Elks. It is also one of the community's finest examples of commercial Colonial Revival architecture.
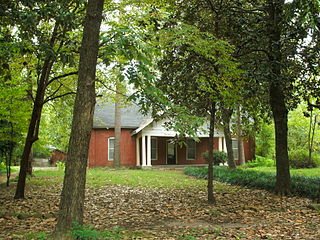
The Berry House was a historic building in Dardanelle, Arkansas. It was originally built in 1872 as the First Presbyterian Church. About 1912, it was converted to a private residence, and the congregation moved into its current location.

The Charley Passmore House is a historic house on Campus Street in Marshall, Arkansas. It is a 1-1/2 story wood frame structure, finished with masonry veneer, gable roof, and stone foundation. A single-story porch extends across the front, supported by piers of brick and stone joined by arched spandrels. A gabled dormer projects from the roof above the porch. The house was built in 1938, and is an excellent local example of Craftsman architecture executed primarily in stone and brick.

The Humphreys-Ryan House is a historic house at 137 Garland Avenue in Hot Springs, Arkansas. It is a 1 1⁄2-story wood-frame structure, with a cross-gable roof, clapboard siding, and a brick foundation. A single-story porch extends across the front, supported by Tuscan columns with a simple stick balustrade. Built in 1910 by Charles Humphreys, a local drugstore manager, it is a well-preserved local example of Colonial Revival architecture.
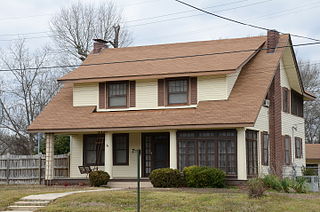
The Strauss House is a historic house at 528 East Page Street in Malvern, Arkansas. It is a 1-1/2 story wood frame structure, with a side gable roof, clapboard siding, and a brick foundation. Its front facade has a wide shed-roof dormer with extended eaves in the roof, and a recessed porch supported by Tuscan columns. Built in 1919, it was designed by the Arkansas firm of Thompson and Harding, and is a fine local variant of the Dutch Colonial Revival style.

The Dr. John L. Butler House is a historic house at 313 Oak Street in Sheridan, Arkansas. It is a single-story wood frame structure, with a hip roof, weatherboard siding, and a brick foundation. A gabled section projects on the left front facade, with a fully pedimented gable that has an oculus window at its center. To the right is a porch that wraps around the side of the house, supported by Doric columns set on brick piers. The interior retains most of its original walnut woodwork, including pocket doors. Built in 1914 for a prominent local doctor, it is one of the city's finest examples of Colonial Revival architecture.
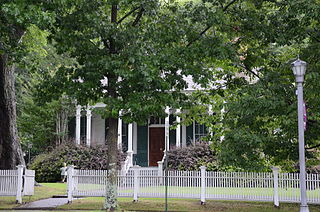
The First Hotze House is a historic house at 1620 South Main Street in Little Rock, Arkansas. Located in what was once the outskirts of the city, it is an L-shaped single story wood-frame structure, with a gabled roof, weatherboard trim, and a foundation of brick piers. A porch extends across most of its front facade, supported by paired square columns with brackets and a dentillated cornice. The building corners are adorned with Italianate pilasters and paired brackets. Built in 1869 and restored in 2000–01, it was the first post-Civil War home of Peter Hotze, a prominent local merchant and real estate developer.

The Augustus Garland House is a historic house at 1404 Scott Street in Little Rock, Arkansas. It is a two-story wood-frame structure, with a truncated hip roof, weatherboard siding, and brick foundation. It has an elaborately decorated two-story front porch, featuring bracketed square columns, low jigsawn balustrades, and a modillioned and dentillated cornice. It was built in 1873 for Augustus Garland, a prominent local lawyer who served as Governor of Arkansas, United States Attorney General, and United States Senator.

The Mills House is a historic house at 715 West Barraque Street in Pine Bluff, Arkansas. It is a 1 1⁄2-story wood-frame structure, three bays wide, with a front gable roof, weatherboard siding, and a brick foundation. Its front has a porch extending across the front, which has turned posts, a spindlework balustrade and frieze, and jigsawn brackets. Built in 1902, it is a good local example of vernacular architecture with Folk Victorian details.

The A.J. Smith House was a historic house on Arkansas Highway 385 in Griffithville, Arkansas. It was a two-story wood-frame structure, with a T-shaped gable-roofed structure, weatherboard siding, and a foundation of brick piers. A hip-roofed porch extended across the front of the projecting T section and around the side. The house was built about 1887, and was one of White County's few surviving 19th-century houses.

The Tom Watkins House is a historic house at Oak and Race Streets in Searcy, Arkansas. It is a two-story brick structure, with a cross-gabled tile roof and a concrete foundation. A porch extends across part of the front and beyond the left side, forming a carport. The main roof and porch roof both feature exposed rafter tails in the Craftsman style, and there are small triangular brackets in the gable ends. The house, a fine local example of Craftsman architecture, was built about 1920 to a design by Charles L. Thompson.

The Weber House was a historic house on Elm Street in Russell, Arkansas. It was a single-story wood frame structure, with a front gable roof, novelty siding, and a foundation of brick piers. The roof extended across a deep porch in front, with decorative knee brackets. Built in 1933, it was a fine example of late Craftsman architecture in Russell.

The Dr. James House was a historic house at West Center and South Gum Streets in Searcy, Arkansas. It was a two-story brick building, with a gabled roof and a brick foundation. A shed-roofed porch extended around its front and side, supported by square posts. It was built about 1880, and was one of a modest number of houses surviving in the city from that period when it was listed on the National Register of Historic Places in 1991. The house has been reported as demolished to the Arkansas Historic Preservation Program, and is in the process of being delisted.
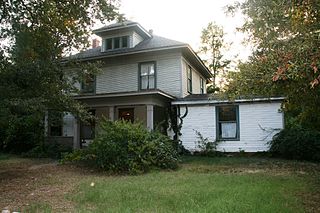
The D.O. Harton House is a historic house at 607 Davis Street in Conway, Arkansas. It is a 2 1⁄2-story wood-frame structure, with a hip roof, weatherboard siding, and a brick foundation. A hip-roof dormer projects from the front of the roof, and a single-story porch extends across the front, supported by wooden box columns with Classical detailing. Built in 1913, it is a well-kept example of a vernacular American Foursquare house, built by D.O. Harton, Jr., a local contractor.

The Charles Clary Waters House is a historic house at 2004 West 22nd Street in Little Rock, Arkansas. It is a two-story wood-frame structure, with a gabled roof, weatherboard siding, and a brick foundation. Its prominent feature is a massive temple-front portico, with two-story fluted Ionic columns supporting a dentillated entablature and fully pedimented gable. The house was built in 1906, and is a prominent local example of Classical Revival architecture. It was from 1911 to 1927 home to Charles Clary Waters, a prominent local attorney who served for many years as a US District Attorney.

The W. L. Wood House is a historic house at 709 North Morrill Street in Morrilton, Arkansas. It is a 2 1⁄2-story wood-frame structure, with a hip roof, weatherboard exterior, and foundation of stone and brick. It has the asymmetrical massing typical of the Queen Anne period, with a three-story turret at the left corner, and a porch that wraps across the front and around the base of the tower. The porch is supported by round columns and has a turned balustrade and a low gable over the main steps. A large gable that projects from the main roof has a rounded-corner balcony at its center. The interior has richly detailed woodwork in the Eastlake style. The house was purchased as a prefab from Sears & Roebuck, shipped by rail to Morrilton, moved to its current location by mule drawn wagon and built in 1905–06 for William L. Wood, a prominent local businessman.
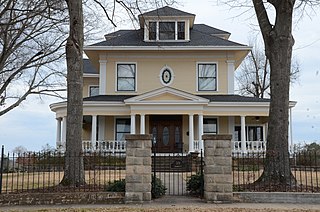
The Fremont Stokes House is a historic house at 319 Grandview in Clarksville, Arkansas. it is a 2 1⁄2-story wood-frame structure, with a hip roof, weatherboard siding, and a brick foundation. It is a high quality local example of Colonial Revival architecture with a symmetrical three-bay facade that has fluted pilasters at the corners. A single-story porch extends across the front and around to both sides, with a projecting gabled stair. It was built in 1908 for Fremont Stokes, the owner of a local coal mining company.

The Gustave B. Kleinschmidt House is a historic house at 621 East 16th Street in Little Rock, Arkansas. It is a 1 1⁄2-story wood-frame structure, with a cross-gabled hip roof, original weatherboard siding, and stuccoed brick foundation. The front is asymmetrical, with a projecting gable section on the right, and an open wraparound porch on the right, supported by round columns. Built about 1907, it is an early local example of Colonial Revival architecture. Gustave Kleinschmidt, for whom it was built, was a German immigrant and a prominent local real estate agent.

Oakland, also known as the Dr. Garland Doty Murphy House, is a historic house at 3800 Calion Road in El Dorado, Arkansas. It is a 2 1⁄2-story wood-frame structure resting on a brick foundation, with a gabled roof and clapboarded exterior. A flat-roofed porch, two stories in height, extends across the front facade, supported by square box columns. It has a symmetrical five-bay facade, with a center entrance surmounted by a semicircular pediment. The house was built in 1939 to a design by David Weaver, and is a prominent local example of Colonial Revival architecture.


















