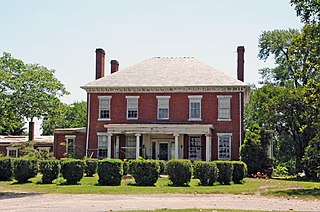
Varina Farms, also known as Varina Plantation or Varina Farms Plantation or Varina on the James, is a plantation established in the 17th century on the James River about 10 miles (16 km) south of Richmond, Virginia. An 820-acre (330 ha) property was listed on the National Register of Historic Places in 1977 as "Varina Plantation". At that time it included two contributing buildings and one other contributing site.

The Glebe House, built in 1854–1857, is a historic house with an octagon-shaped wing in Arlington County, Virginia. The Northern Virginia Conservation Trust holds a conservation easement to help protect and preserve it. The name of the house comes from the property's history as a glebe, an area of land within an ecclesiastical parish used to support a parish priest. In this case, the glebe was established by the Church of England before the American Revolutionary War.

The Glebe of Shelburne Parish is a house built as a glebe in rural Loudoun County, Virginia around 1775 to attract a cleric to preach in the Shelburne Parish of the Anglican Church. Shelburne Parish, named for the Earls of Shelburne, desired in 1771 that a minister preach at Leesburg, Virginia every three months. The absence of a glebe and glebe lands detracted from efforts to recruit a parson, so in 1773 the parish purchased 473 acres (191 ha) and built a house on the property.
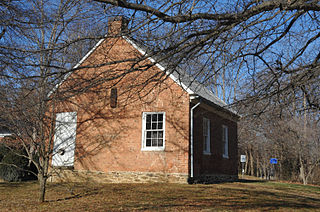
The Goose Creek Historic District is a rural landscape in the Goose Creek valley of Loudoun County, Virginia. The district covers about 10,000 acres (4,000 ha) south of Hamilton and Purcellville and includes the village of Lincoln. The majority of the district is farmland, with areas of forest along Hogback Mountain. The area was settled by Quakers in the mid-18th century, represented by simple houses and the Goose Creek Meetinghouse Complex in Lincoln, separately listed on the National Register of Historic Places. About 270 buildings lie within the district. The district includes 44 stone buildings, reflecting the popularity of this material in the 18th and 19th centuries in this area. Many houses have outbuildings and barns built in a manner complementary to the dwellings. By the mid-19th century, materials turned to brick, with the Glebe of Shelburne Parish an NRHP-listed example of a brick Federal style house, as well as the Israel Janney House.

Abingdon Church is a historic Episcopal church located near White Marsh, Gloucester County, Virginia. It and its glebe house are among the oldest buildings in Virginia and were added to the National Register of Historic Places in 1970.

Abingdon Glebe House is a historic home located near Gloucester, Gloucester County, Virginia. It was built around 1700, and is "T"-shaped brick structure with one-story hipped roof end pavilions flanking the central portion of the house. The central portion and rear ell are topped by steep gable roofs. It was extensively renovated about 1954. The house and surrounding glebe lands were owned by Abingdon Parish until they were confiscated by legislative act in 1802 as part of the Disestablishment. It was acquired by William Riddick of Gloucester in the 1980s, and was bequeathed to St. James On-the-Glebe Anglican Church, a parish of the Anglican Province of America, after Riddick's death in 2006.

Glebe of Westover Parish is a historic home located near Ruthville, Charles City County, Virginia. It built about 1745, as a 1+1⁄2-story, five-bay brick building, with an early 19th-century rear ell. It reflects Colonial and Federal style design elements. It also has an early 20th-century, one-story, frame wing. It was built as a glebe house for Westover Parish. The house was sold into private hands after the 1807 act of the General Assembly requiring the sale of all Virginia glebes.

Glebe House of St. Anne's Parish is a historic Episcopal glebe house located near Champlain, Essex County, Virginia. It was built about 1730, and is a two-story, three-bay, brick building with a gable roof. It measures about 50 feet long by 20 feet wide and features interior end chimneys.
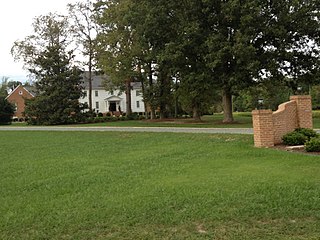
Oak Forest is a historic home located near Mechanicsville, Hanover County, Virginia. It was built about 1828, and is a two-story, five-bay, frame I-house dwelling in the Federal style. The house sits on a brick foundation, has a standing seam metal gable roof, and exterior end chimneys. Also on the property is a contributing smokehouse.

Oakley Hill is a historic plantation house located near Mechanicsville, Hanover County, Virginia. It was built about 1839 and expanded in the 1850s. It is a two-story, frame I-house dwelling in the Greek Revival style. On the rear of the house is a 1910 one-story ell. The house sits on a brick foundation, has a standing seam metal low gable roof, and interior end chimneys. The front facade features a one-story front porch with four Tuscan order columns and a Tuscan entablature. Also on the property are a contributing smokehouse and servants' house.

Selwyn is a historic home located near Mechanicsville, Hanover County, Virginia. It was built about 1820 and expanded in the 1850s. It is a large 2+1⁄2-story, five-bay, frame I-house dwelling in a combination of the Federal and Greek Revival styles. The house sits on a brick foundation, has a gable roof with dormers, and exterior end chimneys. Also on the property is a contributing frame dairy.

Spring Green is a historic home located near Mechanicsville, Hanover County, Virginia. It was built about 1800 and encompasses an earlier dwelling dated to about 1764. It is a 1+1⁄2-story, five bay, center hall, single pile frame dwelling in the Federal style. The oldest section includes the hall, east parlor with the old kitchen. The house sits on a brick foundation, has a gable roof with dormers, and exterior end chimneys. Also on the property is a contributing smokehouse.
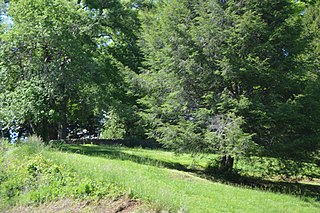
R.L. Stone House, also known as Ithaca, is a historic estate located near Bassett, Henry County, Virginia. It was built between 1930 and 1938, and is a two-story, brick dwelling in the Classical Revival style. It sits on a full raised basement and has a slate-covered hipped roof. Also on the property are a contributing garage and workshop, stable, and water pump.

Glebe of Hungar's Parish is a historic glebe house located at Franktown, Northampton County, Virginia. It was built sometime between 1643 and 1745, and is a 1 1/2-story, brick, structure with gable roof, dormers, and two interior end chimneys. It was the official residence of the ministers of Hungar's Parish from 1745 until 1850. The Glebe is not actually in Franktown but about 10 miles southwest on the shores of Chesapeake Bay.

John Moore House is a historic home located near Lexington, Rockbridge County, Virginia. It was built in 1831, and is a two-story, three-bay Federal style brick dwelling. It sits on a stone foundation and has a standing seam metal gable roof. The property also includes a contributing spring house.

Margaret E. Poague House is a historic home located near Lexington, Rockbridge County, Virginia. It was built about 1847, and is a two-story, three-bay Greek Revival style brick dwelling. It sits banked into a hillside and has a standing seam metal gable roof and interior end chimneys. The property also includes a contributing early-20th century gate pillar.
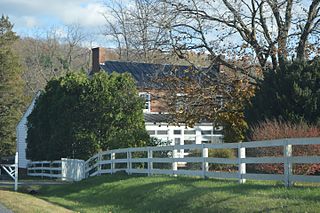
Taylor Springs, also known as Taylor Springs Mill, is a historic home located near Harrisonburg, Rockingham County, Virginia. It was built about 1850, and is a two-story, five bay, brick I-house dwelling with a gable roof. Significant additions were made to the dwelling and the front porch reconstructed in the 1940s. Also on the property are the limestone spring house (1940); a frame office or kitchen that has an exterior end chimney; and a relocated frame storage shed that used to be the kitchen wing to the house.

Shenandoah County Farm, also known as the Shenandoah County Almshouse and Beckford Parish Glebe Farm, is a historic almshouse and poor farm located near Maurertown, Shenandoah County, Virginia. The almshouse was built in 1829, and is a large, brick Federal style institutional building. It consists of a two-story, five bay central section flanked by one-story, eight bay, flanking wings. A nearly identical building is at the Frederick County Poor Farm. A two-story, rear kitchen wing was added about 1850. Also on the property are the contributing stone spring house, a large modern frame barn (1952), a frame meat house (1894), a cemetery, and a portion of an American Civil War encampment site, occupied by Union troops prior to the Battle of Tom's Brook.

Belmont is a historic plantation house where Nat Turner's slave rebellion took place. Located near Capron, Southampton County, Virginia, it was built about 1790 and is a 1+1⁄2-story, frame dwelling sheathed in weatherboard. It has a side gable roof with dormers and sits on a brick foundation. It has a single pile, central-hall plan and features a Chinese lattice railing on the second story. Also on the property are a contributing smokehouse and office. At Belmont, on the morning of August 23, 1831, Nat Turner's slave rebellion was effectively suppressed.

Stirling, also known as Stirling Plantation, is a historic plantation house located near Massaponax, Spotsylvania County, Virginia. It was built between 1858 and 1860, and is a 2+1⁄2-story, five-bay, brick Greek Revival and Federal dwelling. It measures 56 feet by 36 feet, and has a hipped roof and four interior end chimneys. It sits on a raised basement and features entrance porches added about 1912. Also on the property are the contributing kitchen dependency, smokehouse, family cemetery, and the undisturbed archaeological sites of a weaving house and three slave cabins.
























