
Courtland is an incorporated town in Southampton County, Virginia, United States. It is the county seat of Southampton County.
Burlington is a census-designated place (CDP) in Mineral County, West Virginia, United States, located along U.S. Route 50 where it crosses Pattersons Creek. As of the 2020 census, its population was 131. It is part of the Cumberland, MD-WV Metropolitan Statistical Area.

Green Springs National Historic Landmark District is a national historic district in Louisa County, Virginia noted for its concentration of fine rural manor houses and related buildings in an intact agricultural landscape. Admitted to the National Register of Historic Places in 1974, it became the first rural National Landmark Historic district. Named for one of the historic manor houses, the district comprises 14,000 acres (5,700 ha) of fertile land, contrasting with the more typical poor soil and scrub pinelands surrounding it.

Berry Hill Plantation, also known simply as Berry Hill, is a historic plantation located on the west side of South Boston in Halifax County, Virginia, United States. The main house, transformed c. 1839 into one of Virginia's finest examples of Greek Revival architecture, was designated a National Historic Landmark in 1969. The surviving portion of the plantation, which was once one of the largest in the state, is now a conference and event center.

Carroll County Almshouse and Farm, also known as the Carroll County Farm Museum, is a historic farm complex located at Westminster, Carroll County, Maryland. It consists of a complex of 15 buildings including the main house and dependencies. The 30-room brick main house was originally designed and constructed for use as the county almshouse. It is a long, three-story, rectangular structure, nine bays wide at the first- and second-floor levels of both front and rear façades. It features a simple frame cupola sheltering a farm bell. A separate two-story brick building with 14 rooms houses the original summer kitchen, wash room, and baking room, and may have once housed farm and domestic help. Also on the property is a brick, one-story dairy with a pyramidal roof dominated by a pointed finial of exaggerated height with Victorian Gothic "icing" decorating the eaves; a large frame and dressed stone bank barn; and a blacksmith's shop, spring house, smokehouse, ice house, and numerous other sheds and dependencies all used as a part of the working farm museum activities. The original Carroll County Almshouse was founded in 1852 and the Farm Museum was established in 1965.

Elizabeth Kunkel House is a historic home located near Martinsburg, Berkeley County, West Virginia. It was built in 1907 and is a two-story, L-shaped, Late Victorian Gothic-style wood frame dwelling. It measures 40 feet wide and 50 feet deep, with a gable roof, and sits on a stone foundation. It features two steeply pitched Gothic dormers. Also on the property are an early-20th century frame smokehouse and storage building.

Sutton Downtown Historic District is a national historic district located at Sutton, Braxton County, West Virginia. It encompasses 85 contributing buildings and two contributing structures covering eleven square blocks. The district includes the commercial, ecclesiastical, and civic core of the town and surrounding residential area. The district includes a number of buildings representative of popular architectural styles from the late-19th century and early-20th century including Romanesque Revival, Colonial Revival, Gothic Revival, and Greek Revival. Notable buildings include the Braxton County Courthouse (1881-1882) and Jail (1905), Sutton Bank Building (1891), Farmers Bank and Trust (1909), Bank of Sutton, Methodist Episcopal Church, South (1896), Kelly / Fisher House. Elk / Midway Hotel (1894), and Katie B. Frame Residence. The two structures are the Bridge over Old Woman Run (1892) and Bridge over Elk (1930).

Helvetia Village Historic District is a national historic district located at Helvetia, Randolph County, West Virginia. It encompasses 26 contributing buildings in the village center. Some of the buildings date to the original settlement period in 1869–1870, when they were built of log construction. Later 19th-century and early-20th century buildings are of frame construction, with a number in the Carpenter Gothic style. Notable buildings include The Church (1882), Huber Inn, Post Office and Store / house (1920s), the log Swiss Museum, Star Band Hall, Cheese Haus, an original cabin (1870), Helvetia Community Hall (1939), and Rudolph's Carpenter Shop.

Blenheim is a historic home and farm complex located at Blenheim, Albemarle County, Virginia. The once very large surrounding plantation was established by John Carter. Late in the 18th century, his son Edward Carter became the county's largest landowner, and in addition to public duties including service in the Virginia General Assembly built a mansion on this plantation where he and his family resided mostly in summers, but which was destroyed by fire and sold by auction circa 1840.

Chellowe is a historic plantation house located on county route 623 in Buckingham County, Virginia. The main house was built about 1820 and modified about 1840. It is a two-story, three part, frame dwelling with Gothic Revival and Classical Revival style detailing. It features a two-story tetrastyle portico with Chippendale railings. Also on the property are a contributing kitchen, office, and garden terraces developed in the 19th century.

Weston is a historic home and farm located near Casanova, Fauquier County, Virginia. The original section of the house was built about 1810, with additions made in 1860, 1870, and 1893. The original section was a simple, 1+1⁄2-story, log house. A 1+1⁄2-story frame and weatherboard addition was built in 1860, and a 1+1⁄2-story frame and weatherboard rear ell was added in 1870. In 1893, a two-story frame and weatherboard addition was built, making the house L-shaped. This section features a steeply-pitched gable roof with gable dormers and decoratively sawn bargeboards and eaves trim—common characteristics of the Carpenter Gothic style. Also on the property are a number of contributing 19th century outbuildings including the kitchen / wash house, smokehouse, spring house, tool house, blacksmith shop, stable, and barn. Weston is open as a house and farm museum.
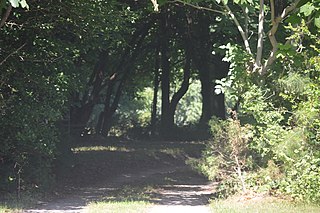
Seaton is a historic house located near South Boston, Halifax County, Virginia. It was built in 1856–57, and is a 1+1⁄2-story, gable roofed wood frame dwelling set on a stone and brick foundation in the Gothic Revival style. It was enlarged by a 2+1⁄2-story addition and kitchen wing in 1887. Also on the property is a contributing carriage shed and shed.

Buckshoal Farm is a property along with a historic home located near Omega, Halifax County, Virginia. The earliest section was built in the early-19th century, and is the two-story pitched-roof log section of the main residence. The larger two-story, pitched-roof section of the house with its ridge perpendicular to the older section was added in 1841. It features a porch that is configured to follows the shape of the ell and bay of the front of the house. The third two-story addition dates to circa 1910. Also on the property are the contributing log smoke house, well-house and a frame shed. Buckshoal Farm was the birthplace and favorite retreat of Governor William M. Tuck.

Carter's Tavern is a historic inn and tavern located at Paces, Halifax County, Virginia. It dates to the late-18th and early-19th century and consists of a two-story, double-pile, side-hall-plan main frame section and an earlier 1 1/2-story frame wing on the west end. Both the main part and the wing are covered by gable roofs with simple box cornices. The building was thoroughly restored in 1972. Carter's Tavern remained in operation until 1843.
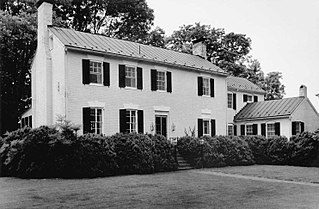
Hare Forest Farm is a historic home and farm complex located near Orange, Orange County, Virginia, United States. The main house was built in three sections starting about 1815. It consists of a two-story, four-bay, brick center block in the Federal style, a two-story brick dining room wing which dates from the early 20th century, and a mid-20th-century brick kitchen wing. Also on the property are the contributing stone garage, a 19th-century frame smokehouse with attached barn, an early-20th-century frame barn, a vacant early-20th-century tenant house, a stone tower, an early-20th-century frame tenant house, an abandoned storage house, as well as the stone foundations of three dwellings of undetermined date. The land was once owned by William Strother, maternal grandfather of Zachary Taylor, and it has often been claimed that the future president was born on the property.

Hartwood Manor, also known as Old Foote Place, is a historic home located at Hartwood, Stafford County, Virginia. It was built in 1848, and is a 2+1⁄2-story, three bay Gothic Revival style brick dwelling. It has a rear ell added in 1967. It features a steeply-pitched, cross-gable roof; one-story, polygonal bay windows; pointed and square-arched drip moldings; modified lancet-arch windows; and deep eaves with exposed rafter ends. The property includes the contributing frame barn, a concrete block milk house, a frame chicken house, and a frame workshop, all dated to the early-20th century. A contributing hand-dug well dates to the mid-19th century.
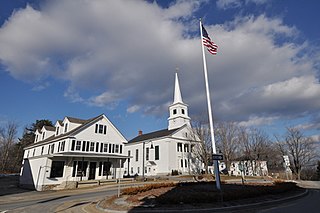
The Dublin Village Historic District encompasses the historic village center of Dublin, New Hampshire. Dublin's center developed in the 19th century after its original village center was abandoned due to harsher winter conditions nearer Dublin Pond. The district extends along Main Street from its junction with Lake Street in the west to the junction with Old County Road in the east, and includes sections of Old Common Road, Harrisville Road, and Church Street. The district was listed on the National Register of Historic Places in 1983.

Bloomsburg, also known as the Watkins House, is a historic plantation estate located at 9000 Philpott Road southwest of South Boston, Halifax County, Virginia. The main house was completed about 1839, after seven years of construction, by Alexander Watkins, a local farmer and businessman. It is a two-story brick structure, with a Greek temple portico that appears to be a 20th-century addition, but is by lore similar to an original one. The house is one of Halifax County's early Greek Revival plantation houses.
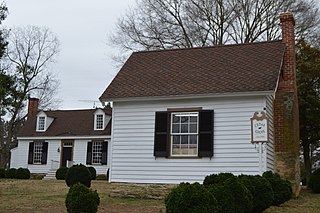
Cedar Grove is a historic farm property at 1083 Blanes Mill Road in rural southern Halifax County, Virginia, north of Alton. The farm's main house is a two-story frame structure, estimated to have been built about 1775 but also altered several times in the 19th century. Its interior has a combination of Federal and Greek Revival features, and the domestic outbuildings of the property include an office with Greek and Gothic Revival features, and a small family cemetery. The house is believed to be one of the oldest surviving buildings in the county.
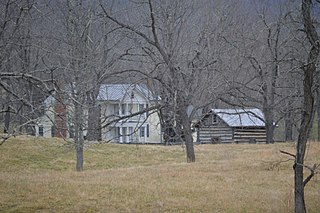
The Slusser-Ryan Farm is a historic farm at 2028 Mount Tabor Road in rural Montgomery County, Virginia, about 4 miles (6.4 km) northeast of Blacksburg. The main farm complex includes a house whose core elements are log structures built beginning in 1855, and later enlarged with frame structures. It has a variety of well-preserved exterior and interior 19th-century finishes that are stylistically eclectic. Outbuildings include a 19th-century pumphouse and privy, and there is a small 19th-century coal mine on the property. The latter was probably used by the farm's owners for local use.























