
The Bateman Hotel, previously known as Howell Hotel or Kellogg Hotel, located in Lowville, New York, is now a conglomerate of condos. At one time, it was a hotel with a kitchen, a dining room, and a saloon. The hotel is listed in the National Register of Historic Places.
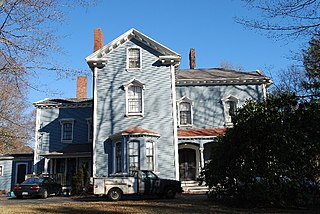
The Fairbanks-Williams House is a historic house located at 19 Elm Street in Taunton, Massachusetts. Built in 1852, it is the city's only known residential work by the architect Richard Upjohn, and is a fine example of Italianate architecture. It was listed on the National Register of Historic Places in 1984.

The Henry Champion House is a historic house on Westchester Road in Colchester, Connecticut. Built in 1790, it is a good local example of Federal period architecture, designed by William Sprat, a prominent early architect. It was built by Colonel Henry Champion, a veteran of the American Revolutionary War for his son, also named Henry. The house was listed on the National Register of Historic Places in 1972.

The Caleb Baldwin Tavern is a historic house at 32 Main Street in the Newtown Borough Historic District in Newtown, Connecticut, built around 1763. The two-and-a-half-story house is considered historically significant for its role in movement of French Army forces under General Rochambeau, as it housed some of the army's officers in June 1781 on their march to the Siege of Yorktown. It is also an example of traditional 18th-century New England architecture and retains some details from that time period. It was listed on the National Register of Historic Places on August 23, 2002.

The John Glover House is a historic house at 53 Echo Valley Road in Newtown, Connecticut, USA. Built about 1708 by an early town settler, it is a remarkably well-preserved example of 18th-century residential architecture, owned for generations by a locally prominent farming family. The house was listed on the National Register of Historic Places in 2001.

The Josiah Wilcox House is a historic house at 354 Riversville Road in Greenwich, Connecticut. Built in 1838, it is one of the town's finest examples of Greek Revival architecture. It was listed on the National Register of Historic Places in 1988.

The Thomaston Opera House is a historic performance venue and the town hall of Thomaston, Connecticut. Located at 153 Main Street, it was built in 1883-85, and is a good local example of Romanesque architecture. The theater in the building has served as a performance and film venue since its construction. It was listed on the National Register of Historic Places in 1972. The opera house's principal tenant is now the Landmark Community Theatre.

The Capron-Phillips House is a historic house located at 1129 Main Street in the South Coventry village of Coventry, Connecticut. Built about 1864, it is a well-preserved example of Italianate architecture, retaining significant interior and exterior features. It also served as Coventry's post office and drug store for many years. It was listed on the National Register of Historic Places in 1982, and is a contributing property to the South Coventry Historic District.
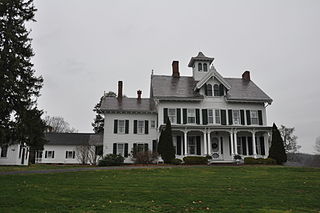
The David Lyman II House, also known as the Lyman Homestead, is a historic house at 5 Lyman Road in Middlefield, Connecticut. Built around 1860, it is among the best Gothic Revival structures in the greater Middletown area. The house is built in part on the foundation of a 1785 house that originally stood on the site. The 2-acre (0.81 ha) property containing the house and its outbuildings was listed on the National Register of Historic Places in 1986.

The Everel S. Smith House is located on the northeast corner of West Jefferson Street and Clyborn Avenue in Westville, Indiana and is set well back from the streets it fronts. The yard is landscaped with four large maples and one medium size tulip tree equally spaced along the road. There is an enclosed garden with patio on the west side beginning at the back of the bay and extending north and west. The house faces south and is of two story, red brick construction with ivory painted wood trim. Its design is Italianate with a single story wing on the north (rear) side. There is a hip roof on the main section capped by a widow's walk with a wrought iron fence around its perimeter. A gable is centered on a short extension of the center, front wall which has a limestone block with beveled corners set in its center above the second story windows that is inscribed with the date 1879. There is a black, cast, spread eagle below the inscribed stone.
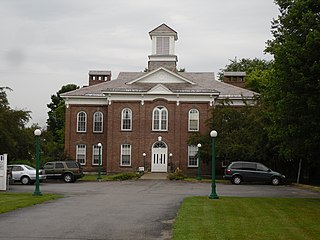
The Poultney Central School is a historic former school building on Main Street in the village center of Poultney, Vermont. Built in 1885, it is a high quality example of Late Victorian Italianate architecture executed in brick. It was listed on the National Register of Historic Places in 1977, and has been converted into residential use.

The Stagecoach Inn is a historic building at the corner of United States Route 7 and Fern Lake Road in the center of Leicester, Vermont. Built about 1830, it is one of the best-preserved examples of a 19th-century stagecoach accommodation between Rutland and Vergennes, with a distinctive combination of Federal and Greek Revival architectural elements. Now converted to a residence, it was listed on the National Register of Historic Places in 1984.

The Lee Tracy House is a historic house on United States Route 7 in the village center of Shelburne, Vermont. Built in 1875, it is one of a small number of brick houses built in the town in the late 19th century, and is architecturally a distinctive vernacular blend of Gothic and Italianate styles. It was listed on the National Register of Historic Places in 1983.
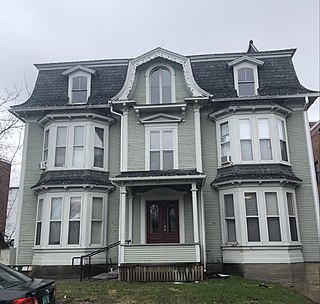
The Jerry E. Dickerman House is a historic house at 36 Field Avenue in the city of Newport, Vermont. Built in 1875 for a prominent local lawyer and customs collector, it is a prominent regional example of residential Second Empire architecture. It was listed on the National Register of Historic Places in 2001.
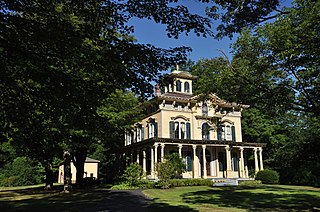
The Philip Chapin House is a historic house at 55 Church Street in the Pine Meadow village of New Hartford, Connecticut. Built in 1867 for a local factory owner, it is an elaborate example of Italianate architecture. It was listed on the National Register of Historic Places in 1977.

The Hyde-St. John House is a historic house at 25 Charter Oak Avenue in Hartford, Connecticut. Built in 1858, it is one of the city's least-altered examples of Italianate architecture, and it was home to prominent local attorney and city mayor William Waldo Hyde. It was listed on the National Register of Historic Places in 1977, and is presently in commercial use.
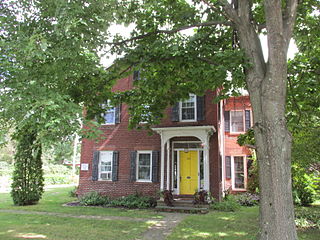
The Sophia Sweetland House is a historic house at 458 Palisado Avenue in Windsor, Connecticut. Built about 1845, it is a good local example of transitional Greek Revival-Italianate architecture executed in brick. It was listed on the National Register of Historic Places in 1988.

The Henry Hoss House is a historic house in Jonesborough, Tennessee, U.S., though not within the Jonesborough Historic District. It was built in 1859-1860 for Dr Joseph S. Rhea and his wife Lady Kirkpatrick. The home served as a residence as well as a clinic; the front rooms on either side of the foyer were the doctor's waiting room and examining room, and the upstairs bedrooms were probably for their children. It was sold to Henry Hoss in the midst of the American Civil War of 1861-1865. Hoss lived here with his wife, née Anna Maria Sevier, and their children. It remained in the Hoss family until 1980.

The Enoch Hibbard House and George Granniss House are a pair of historic houses at 33 and 41 Church Street in downtown Waterbury, Connecticut. Built between 1864 and 1868, they are well-preserved examples of period Italianate architecture, with some high-quality later Victorian stylistic additions. They were listed as a pair on the National Register of Historic Places in 1979.
The W. Hawkins Ferry House, or William Hawkins Ferry House, is a private house located at 874 Lake Shore Road in Grosse Pointe Shores, Michigan. It was listed on the National Register of Historic Places in 2019.





















