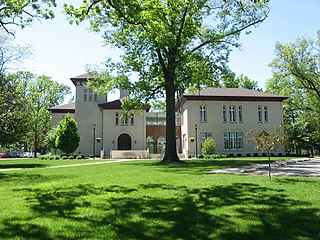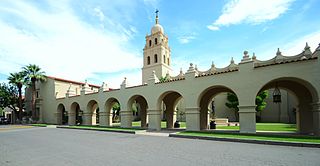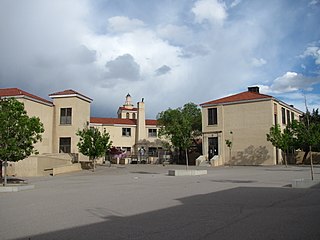
The Webb Horton House is a 40-room mansion in Middletown, New York, United States, designed by local architect Frank Lindsey. Built from 1902 to 1906 as a private residence, since the late 1940s it has been part of the campus of SUNY Orange. This building is now known as Morrison Hall, after the last private owner, and houses the college's main administrative offices. A nearby service complex has also been kept and is used for classrooms and other college functions.

The Francis Marion Stokes Fourplex is a historic residential building located in the Northwest district of Portland, Oregon, United States.

Hepner Hall is an academic building at San Diego State University. The original entrance to the university, it is the oldest building on the campus. It was designed by the senior architectural designer of the California Division of the State Architect, Howard Spencer Hazen, and completed in 1931. Hepner Hall is regarded and commonly used as a symbol of the university and its campus.

The Jacob Weinberger U.S. Courthouse is a historic courthouse building located in San Diego, California. It is a courthouse for the United States bankruptcy court for the Southern District of California.

St. Peter's Episcopal Church of Peekskill, New York, United States, is located on the north edge of the city's downtown. It is a three-building complex of stone Late Gothic Revival buildings on a half-acre dating to the late 19th century and added onto at successive later dates.

The Urbana College Historic Buildings are a historic district on the campus of Urbana University in Urbana, Ohio, United States. Composed of three nineteenth-century buildings, the district includes the oldest structures on the university's campus.

Brophy College Chapel is a chapel at Brophy College Preparatory, a Jesuit high school in Phoenix, Arizona. It was listed on the National Register of Historic Places in 1993.

Eastern Michigan University Historic District is a historic district on the very south end of the Eastern Michigan University campus. Eastern Michigan University is a comprehensive, co-educational public university located in Ypsilanti, Michigan in Washtenaw County. The university was founded in 1849 as Michigan State Normal School. Several buildings since its founding have achieved historical significance and eventually establishing it on the National Register of Historic Places in 1984. The district was established in 1984.

Hodgin Hall, previously known at various times as the University Building, Main Building, or Administration Building, is a historic building on the University of New Mexico campus in Albuquerque, New Mexico. Completed in 1892, it was the first building constructed on the UNM campus and the university's only building for almost a decade. The building was originally designed by Jesse Wheelock in the Richardsonian Romanesque style, but structural problems with the building's roof gave university president William Tight the opportunity to have it remodeled in his preferred Pueblo Revival style in 1908.

The Art Annex is a historic building on the campus of the University of New Mexico in Albuquerque, New Mexico. Built in 1926, it originally served as the university's library. The building was designed by Trost & Trost and Elson H. Norris and features a Mayan-influenced hybrid form of Pueblo Revival architecture. It was listed in the New Mexico State Register of Cultural Properties in 1975 and the National Register of Historic Places in 1988.

Monte Vista Elementary School is a public elementary school in the Nob Hill neighborhood of Albuquerque, New Mexico, whose campus is listed in the New Mexico State Register of Cultural Properties and the National Register of Historic Places. It is notable as one of the city's best examples of Mediterranean Revival architecture and as the historical focal point of the surrounding neighborhood. It is a part of Albuquerque Public Schools.

St Paul's Anglican Church is a heritage-listed church at 178-202 Adelaide Street, Maryborough, Fraser Coast Region, Queensland, Australia. It was designed by Francis Drummond Greville Stanley and built from 1878 to 1921. It was added to the Queensland Heritage Register on 21 October 1992.

Scholes Hall is the historic administration building of the University of New Mexico, located on the main campus in Albuquerque. It was the first of many buildings designed for the university by Santa Fe architect John Gaw Meem, who helped to cement the Pueblo Revival style as the "official" architecture of the campus. Built in 1934–36 with Public Works Administration funding, it is regarded as one of Meem's most notable designs.

The University of Michigan Central Campus Historic District is a historic district consisting of a group of major buildings on the campus of the University of Michigan in Ann Arbor, Michigan. It was listed on the National Register of Historic Places in 1978.

The Berthold Spitz House is a historic house in Albuquerque, New Mexico, which is significant as the city's best example of Prairie School architecture. It was built around 1910 by Berthold Spitz and his wife Fannie Schutz Spitz (1873–1943). Berthold was a German Jewish merchant who was born in Bohemia and immigrated to Albuquerque around 1880. He ran a successful dry goods business and made a few forays into local politics before being appointed as the city's postmaster in 1921. Fannie grew up in El Paso and was notable as the inventor of the first commercial pine nut shelling machine. She was described by the Albuquerque Journal as "the greatest known authority on the piñon nut and its possibilities". The house was designed by Henry C. Trost of the El Paso firm of Trost & Trost. It was listed on the New Mexico State Register of Cultural Properties in 1975 and the National Register of Historic Places in 1977.

Bowden Hall is a historic building on the campus of Western New Mexico University in Silver City, New Mexico. It was built as a men's dormitory in 1928, and it was named in honor of a member of the board of regents. The bedrooms were later repurposed as classrooms. It was designed in the Mission Revival architectural style by Trost & Trost. It has been listed on the National Register of Historic Places since September 22, 1988. It currently houses the Department of Humanities.

The Administration Building in Alamogordo, New Mexico, at 1900 N. White Sands Boulevard, is a building of the New Mexico School for the Blind and Visually Impaired which was built in 1918. It was listed on the National Register of Historic Places in 1989.
Otto H. Thorman was an American architect. He designed many houses in the Manhattan Heights neighborhood of El Paso, Texas, as well as several buildings listed on the National Register of Historic Places like the Woman's Club of El Paso and Goddard Hall on the campus of New Mexico State University in Las Cruces, New Mexico.

Fitch Hall, at the New Mexico Institute of Mining and Technology in Socorro, New Mexico, was built in 1937. It was listed on the National Register of Historic Places in 1989.

The William Conroy Honors Center, at the New Mexico State University in Las Cruces, New Mexico is a historic building which is listed on the National Register of Historic Places. It was built in 1907 as a Young Men's Christian Association building. It was designed by architects Trost & Trost. It was listed on the National Register of Historic Places in 1989 with the seemingly-odd name of Air Science; it then served as the Air Science building for NMSU.





















