
The McDonald's Sign, also known as McDonald's Store #433 Sign, in Pine Bluff, Arkansas, United States, is one of only two surviving examples of a single-arch McDonald's sign. The sign was erected in 1962 and remained at its original location until 2007. That year, McDonald's Store #433 moved and the sign was renovated and moved to the new location. The McDonald's sign was added to the U.S. National Register of Historic Places in 2006.
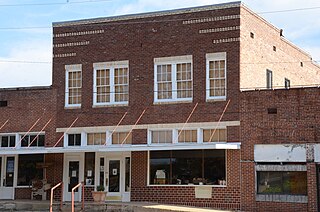
The Hampton Masonic Lodge Building in Hampton, Arkansas is an Early Commercial style building that was built in 1920. As originally designed the building had commercial store space on the first floor, and rooms for both the Hampton Masonic Lodge and the Farmers Home Administration on the second floor. In 1954, the building was acquired by the Western Auto Store, and the second floor was turned into a toy department. It was listed on the National Register of Historic Places in 2008.
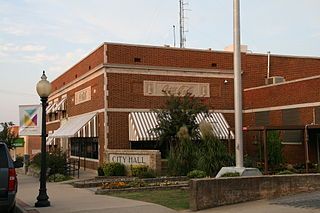
The Coca-Cola Building is a historic commercial building at 211 North Moose Street in Morrilton, Arkansas. It is a two-story masonry structure, built out of red brick with limestone trim. It has relatively clean Colonial Revival lines, with stone string courses between floors, a stone cornice below a parapet, and stone panels carved with the stylized Coca-Cola logo. It was built in 1929 to a design by the noted Arkansas architectural firm Thompson, Sanders & Ginocchio.
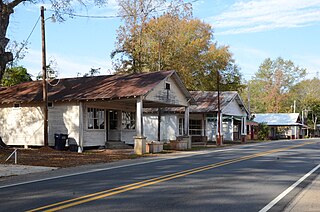
The New Edinburg Commercial Historic District encompasses the historic commercial center of New Edinburg, Arkansas. It includes ten contributing buildings lining Arkansas Highway 8, just north of its junction with Farm Market and Banks Roads. At the time of its listing on the National Register of Historic Places in 2001, all of these buildings, built between c. 1898 and 1940, stood vacant, reflecting the decline of the area.

The Hopkins Feed and Seed Store is a historic commercial building at 301 East 3rd Street in downtown Texarkana, Arkansas. It is a single-story brick building roughly rectangular, with a beveled entrance at the corner of 3rd and South Wood Streets. It was built c. 1922 by Roy Hopkins, who operated a feed store and chicken hatchery on the premises. The building, still used as a feed store, is the only one of the period to survive on the block.

The Kress Building is a historic commercial building at 210 West Main Street in Blytheville, Arkansas. It is a two-story concrete and steel structure, faced in brick and terra cotta. Built in 1938, it was one of the first buildings in the city to be built using steel framing, and is one of its finest Art Deco structures. The first floor areas are faced in terra cotta, while the second floor is predominantly cream-colored brick. Windows on the second floor are surrounded by ivory terra cotta incised with fluting and shell patterns.
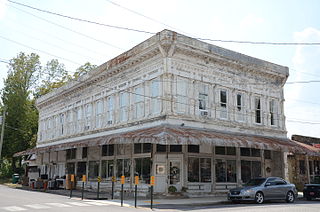
J.C. Berry's Dry Goods Store is a historic commercial building at 331 Old South Main Street in Yellville, Arkansas. It is a two-story block, built out of local limestone with pressed metal trim. The ground floor has a glass commercial store front, sheltered by a porch, and the second story has a bank of six windows, each flanked by a pair of Ionic pilasters. The roof has an extended overhang supported by brackets, and a highly decorated parapet. The metal elements of the facade were manufactured by the Mesker Brothers, a nationally known producer of metal architectural goods based in St. Louis, Missouri. The building was built in 1903 by J.C. Berry, and was operated as a dry goods business until 1912, when Berry's nephew Rex Floyd converted it for use as a hotel after his Park Hotel burned down. The hotel closed in 1952, and the building has seen a succession of mixed commercial and residential uses.

The Pinkston–Mays Store Building is a historic commercial building at 107-109 Lackston Street in Lowell, Arkansas. It is a two-story brick building with a flat roof, and is divided into two storefronts, separated by a stairway leading to the second floor. The two storefronts are arranged identically, with a central entrance flanked by fixed glass windows. The elements of the first floor facade are separated by brick pilaster, and the storefronts are highlighted by brick corbelling above. Built in 1902, the building is a little-altered local example of early 20th century commercial architecture.

The Stamps Store is a historic commercial building on Arkansas Highway 103 in Osage, Arkansas, a hamlet off United States Route 412 between Alpena and Huntsville. It is a 2-1/2 story stone structure, with a front-gable roof, and vernacular Romanesque Revival styling. The first floor was originally a large open retail space used as a general store, the second floor was a residential space for the proprietor, and the upper half-story was a meeting space. It was built 1899-1902 by Willie and Millie Sneed, and was operated by the Stamps family from 1912 to 1990. It was listed on the National Register of Historic Places in 1990 for its architecture and its historical importance to the small community.
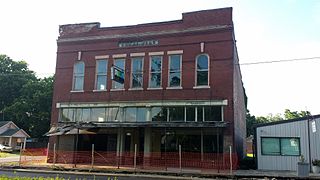
The Bondi Brothers Store is a historic commercial building at 104 Madison Street in downtown Clarendon, Arkansas. It is a two-story brick building, with modest Italianate styling. Its storefront has been altered to have plate glass over much of the front, but the recessed entrance remains, with an original transom window. The store was built in 1904 by Ike and Ed Bondi, sons of German immigrants who established a successful clothing store.

The Revel General Store is a historic commercial building at the southwest corner of Arkansas Highway 260 and Woodruff County Road 17 in Revel, Arkansas. It is a small single-story vernacular wood-frame structure, finished in its original weatherboard siding, and sporting a false parapet in front of a gabled roof. Built in 1908, it is the only commercial building in the hamlet, served as its general store until about 1975.

The George D.D. Huie Grocery Store Building is a historic commercial building at 1400 North Pine Street in North Little Rock, Arkansas. It has a single-story front section with a gable roof, which housed the retail space, with a two-story rear section used as the proprietor's residence. This buff brick building was built by George Huie, a Chinese immigrant, in 1949 on the site of a store he had operated since 1938. The store is historically important for its role in the growth and development of the local Chinese community, and for its service to the historically African-American neighborhood in which it stands. It presently houses a small museum.

The C.L. Smith & Son General Store is a historic commercial building on Arkansas Highway 66, opposite the courthouse square, in central Mountain View, Arkansas. It is a single-story stone structure, with vernacular Romanesque styling consisting of round-arch window openings flanking a similar entry opening. The front facade is topped by a parapet, which obscures the flat roof, and is stepped down the east side. The store was built in 1905, and is one of the early stone buildings that typify the city center's architecture.

The Thomas Jefferson Hale General Merchandise Store is a historic commercial building in rural south-central White County, Arkansas. It is located south of Searcy, at the southwest corner of the junction of County Roads 62 and 433, known locally as Vinity Corner. It is a single-story wood frame structure, finished with sheet metal siding, instead of brick that was more typically used for commercial construction. Its front faces east, with three fixed windows flanking a double-door entry, and a shed-roof porch extending across its width. It was built about 1925, when the area was more prosperous than it is now, and is its only surviving commercial remnant.

The U.L. Hickmon Hardware Store is a historic commercial building at 2nd and Main Streets in Bradford, Arkansas. It is a single story masonry structure, built out of poured concrete clad in stucco. It has two storefronts separated by a slightly projecting pier, each with fixed-frame glass display windows flanking recessed double-door entries. A metal awning extends across the width of the main facade. Built in 1933, it is unusual period construction within White County for its use of concrete as the primary building material.
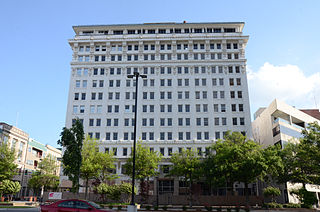
The Capitol–Main Historic District encompasses a well-preserved area of early 19th-century commercial architecture in downtown Little Rock, Arkansas. The district includes 2-1/2 blocks of Capitol Street, extending east from Center Street, one block of Main Street south of Capitol, and one block of 6th Street west of Main. The buildings in this area were mostly built before World War II, and are of a more modest scale than modern sections of the downtown. Notable buildings include the LaFayette Hotel and the Pfeifer Brothers Department Store.

Kocourek and Son Hardware is a historic commercial building at 110 East North Front Street in Hazen, Arkansas. It is a two-story brick structure, with commercial Italianate styling typical of the early 20th century. It has two storefronts, each with plate glass display windows and recessed entrances, on the ground floor, and four pairs of sash windows on the second, set in segmented-arch openings. Above this are two bands of brick corbelling, with four brick panels articulated by pilasters, each panel with a wrought iron grill at the center. It house the named hardware store from its construction until 2002, and is the city's finest example of early 20th-century commercial architecture.

Powell Clothing Store is a historic commercial building at 201 North Main Street in Beebe, Arkansas. It is a two-story brick building, built about 1885 in what was then the city's economic heart. It is a basically vernacular structure, with modest brick corbelling on the cornice and panels of the front facade. It is one of only a few commercial buildings to survive in the city from that period.

The Winchester Auto Store is a historic commercial building located at 323 West 8th Street in Little Rock, Arkansas. It has also been known as the Winchester Building. It is a single-story masonry structure, with a rounded corner at the street corner, and a flat roof. Its street-facing facades have metal casement windows, and the main entrance, set in the curved corner, is framed by windows made of glass blocks. It was built in 1947 by Dennis and Maude Winchester to house their retail auto parts store. The Winchester's family business began about 1930, and included stores in Little Rock and Pine Bluff. This building remained in use as an auto parts store until 1978, and has largely been vacant since then. It was sold by the Winchester family in 2016.

The Ross Building is a historic commercial building at 700 South Schiller Street in Little Rock, Arkansas. It is a single-story masonry structure, whose front facade features five bay windows sheltered by awnings, and a high parapet with cornice above. A major extension to the rear is covered by a hip roof, and includes space historically used both by its retail tenants and as residences for owners and employees. The building was built in 1896–97, and originally housed a grocery store serving the area's predominantly German-American population. It has since gone through a significant number of other commercial uses; although its exterior retains many original features, its interior has been heavily modified.



















