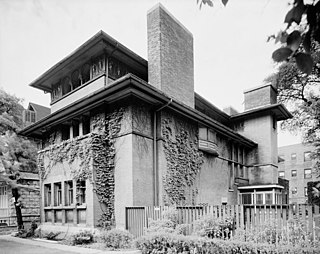
The Isidore H. Heller House is a house located at 5132 South Woodlawn Avenue in the Hyde Park community area of Chicago in Cook County, Illinois, United States. The house was designed by American architect Frank Lloyd Wright. The design is credited as one of the turning points in Wright's shift to geometric, Prairie School architecture, which is defined by horizontal lines, flat or hipped roofs with broad overhanging eaves, windows grouped in horizontal bands, and an integration with the landscape, which is meant to evoke native Prairie surroundings.

One Hanover is a commercial building at 1 Hanover Square, on the southwestern edge of the square, in the Financial District of Lower Manhattan in New York City. It was the site of the United States' first cotton futures exchange, the New York Cotton Exchange. As of 2022, One Hanover is owned by SomeraRoad Inc., which uses the building as its headquarters.

The Garfield Farm and Inn Museum is a Registered Historic Place in Kane County, Illinois, United States. The property is a 375-acre (1.52 km2) farmstead, centered on an inn that served teamsters and the nearby community during the 1840s. It is currently a museum offering a variety of educational and entertainment events. The buildings that remain are three original 1840s structures, including the 1842 hay and grain barn, the 1849 horse barn, and the 1846 inn. Various other barns and outbuildings also stand, the last dated to 1906.
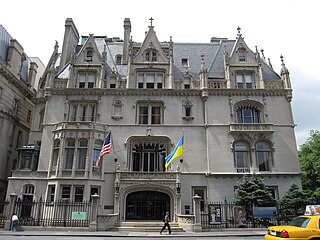
The Harry F. Sinclair House is a mansion at the southeast corner of East 79th Street and Fifth Avenue on the Upper East Side of Manhattan in New York City. The house was built between 1897 and 1899. Over the first half of the 20th century, the house was successively the residence of businessmen Isaac D. Fletcher and Harry F. Sinclair, and then the descendants of Peter Stuyvesant, the last Director of New Netherland. The Ukrainian Institute of America acquired the home in 1955. After the house gradually fell into disrepair, the institute renovated the building in the 1990s. The house was added to the National Register of Historic Places (NRHP) and was named a National Historic Landmark in 1978.

The Bank of California Building, also known as the Durham & Bates Building and currently the Three Kings Building, is a historic former bank building in downtown Portland, Oregon, United States. It has been on the National Register of Historic Places since 1978. The three-story building was designed by A. E. Doyle in an Italianate style and completed in 1925. The ground floor features a two-story-high grand room with 36-foot (11 m) ceilings. The building's original owner and occupant, the Bank of California, moved out around the end of 1969 and sold the building in 1970. It was last used as a bank in 1977. It is currently owned by Surlamer Investments.
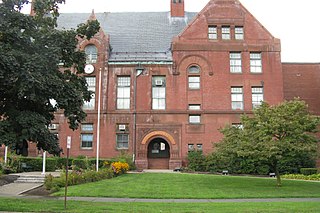
Westfield Municipal Building is a historic building at 59 Court Street in Westfield, Massachusetts. It presently houses the Westfield city offices and the local district court. It was built in 1889 to house the state normal school, serving in that role until its acquisition by the city in 1959. The building was designed by the architectural firm of Hartwell and Richardson. The second partner was William C. Richardson, not H. H. Richardson, but the design of this building, only a few years after the latter's death, was strongly influenced by his distinctive style.
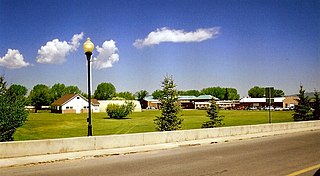
The Wyoming State Hospital, once known as the Wyoming State Insane Asylum, is located in Evanston, Wyoming, United States. The historic district occupies the oldest portion of the grounds and includes fifteen contributing buildings, including the main administrative building, staff and patient dormitories, staff apartments and houses, a cafeteria and other buildings, many of which were designed by Cheyenne, Wyoming architect William Dubois. Established in 1887, the historic buildings span the period 1907-1948. At one point it was common for new hall additions to be named after the counties in Wyoming. The recent addition of Aspen, Cottonwood, and Evergreen halls do not follow this trend.
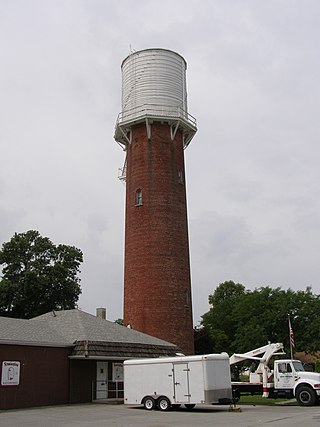
The Water Tower was built in 1897 by Challenge Wind and Feed mill Company of Batavia, Illinois. This is a rare wooden tank atop a brick tower type of water tower. Built on a limestone foundation, it is 140 feet (43 m) tall and about 20 feet (6.1 m) in diameter. The brick walls are 2 feet (0.61 m) thick.

The Sullivan County Courthouse is a historic courthouse building in downtown Laporte, Pennsylvania, United States. Built in 1894, this Romanesque Revival courthouse is a rectangular building measuring approximately 92 feet by 60 feet, built of brick with a slate roof. Since its construction, it has been the most prominent building in Sullivan County.

The Calumet and Hecla Industrial District is a historic district located in Calumet, Michigan and roughly bounded by Hecla & Torch Lake Railroad tracks, Calumet Avenue, Mine and Depot Streets. The district contains structures associated with the copper mines worked by the Calumet and Hecla Mining Company, located along a line above the copper lode, where railroad tracks connected separate mine heads. The Historic District is completely contained in the Calumet Historic District and the Keweenaw National Historical Park. It was designated a Michigan State Historic Site in 1973 and was listed on the National Register of Historic Places in 1974.
The University of Arkansas Campus Historic District is a historic district that was listed on the National Register of Historic Places on September 23, 2009. The district covers the historic core of the University of Arkansas campus, including 25 buildings.

Immaculate Conception Catholic Church is a parish of the Roman Catholic Church in Celina, Ohio, United States. Founded later than many other Catholic parishes in the heavily Catholic region of western Ohio, it owns a complex of buildings constructed in the early 20th century that have been designated historic sites because of their architecture. Leading among them is its massive church, built in the Romanesque Revival style just 43 years after the first Catholic moved into the city: it has been called northwestern Ohio's grandest church building.

The Greenfield Union School is a school located at 420 West 7 Mile Road in Detroit, Michigan. A part of Detroit Public Schools (DPS), the school building was listed on the National Register of Historic Places in 2011.

The Miles City Steam Laundry is a historic building in Miles City, Montana. It was added to the National Register of Historic Places on July 5, 1979. It was owned by Cyrus Hugg Mott. The building was demolished in 2011.
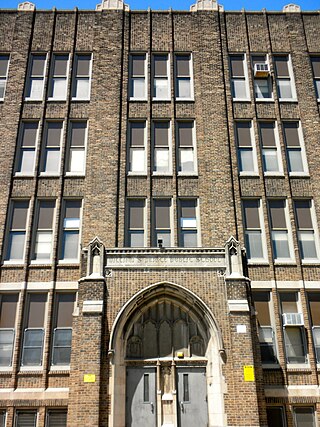
The William S. Peirce School is a historic school building that is located in the Southwest Center City neighborhood of Philadelphia, Pennsylvania, United States.
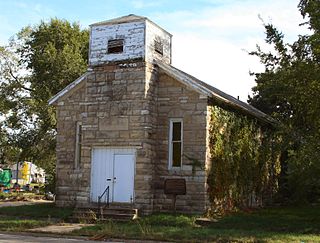
St. John Baptist Church is an African American Baptist congregation that started in 1919 and is the name of its historic church building at 715 6th Street SW in Mason City, Iowa that was built in 1937.

The Norwayne Historic District, or Norwayne Subdivision, is an historic residential subdivision, originally built for World War II defense workers. It is located in Westland, Michigan and roughly bounded by Palmer Road on the north, Wildwood Road on the west, Merriman Road on the east, and Glenwood Road and the Wayne County Lower Rouge Parkway on the south. It was listed on the National Register of Historic Places in 2013.

The Delfelder Schoolhouse, also known as Delfelder Hall, was built in 1920–21 on property formerly owned by Jacob Delfelder in Fremont County, Wyoming. The school was the third school building on the site, intended to serve the children of residents in the remote region of the county. The school operated until 1929, when transportation became available to allow students to attend school in Riverton. After its use as a school the building became a community center. In 1940 the Delfelder Hall Association was formed to purchase and operate the building, buying it for $575 and retiring the debt in 1943.

The Dawson County Jail in Dawsonville, Georgia, also known as Old Dawson County Jail, is listed on the National Register of Historic Places. It was built in 1881 and modified in 1931, 1974, and 1979. It was built by M.B. McGinty, a builder from Athens, Georgia.

The Henderson Block, at 375 W. 200 South in Salt Lake City, Utah was designed by architect Walter E. Ware and was built in 1897–98. It was listed on the National Register of Historic Places in 1978. It was also included as a contributing building in the Warehouse District.





















