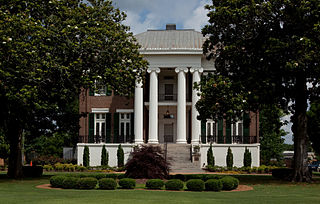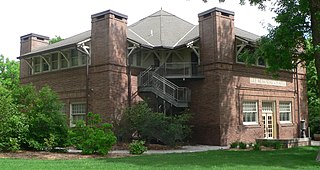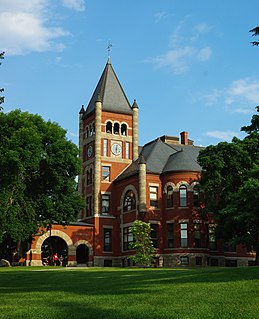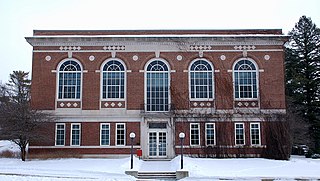The National Register of Historic Places (NRHP) is the United States federal government's official list of districts, sites, buildings, structures and objects deemed worthy of preservation for their historical significance. A property listed in the National Register, or located within a National Register Historic District, may qualify for tax incentives derived from the total value of expenses incurred in preserving the property.

The University of Pennsylvania Campus Historic District is a historic district on the campus of the University of Pennsylvania, in Philadelphia, Pennsylvania, USA. The University relocated from Center City to West Philadelphia in the 1870s, and its oldest buildings date from that period. The Historic District was added to the National Register of Historic Places on December 28, 1978.

The University of Florida Campus Historic District is a historic district on the campus of the University of Florida in Gainesville, Florida. The district, bounded by West University Avenue, Southwest 13th Street, Stadium Road and Gale Lemerand Drive, encompasses approximately 650 acres (2.6 km2) and contains 11 listed buildings plus contributing properties. On April 20, 1989, it was added to the National Register of Historic Places. On June 24, 2008, additional information was approved which resulted in the addition of 6 contributing properties
The History of the National Register of Historic Places began in 1966 when the United States government passed the National Historic Preservation Act (NHPA), which created the National Register of Historic Places (NRHP). Upon its inception, the U.S. National Park Service (NPS) became the lead agency for the Register. The Register has continued to grow through two reorganizations, one in the 1970s and one in 1980s and in 1978 the NRHP was completely transferred away from the National Park Service, it was again transmitted to the NPS in 1981.

College Hall is the oldest building on the West Philadelphia campus of the University of Pennsylvania. Prior to its construction, the university was located on Ninth Street in Center City, Philadelphia. The building was designed by Thomas Webb Richards and completed in 1873. The characteristic green color of the building is due to its composition of green serpentine stone.

Rogers Hall, also known as Courtview, is a three-story antebellum house at 500 Court Street in Florence, Alabama. It was built from 1854 to 1855. It is one of the oldest historic landmarks on the University of North Alabama campus and one of the university's most distinctive structures. The building was recorded by the Historic American Buildings Survey from 1934–35. It was listed on the National Register of Historic Places on June 13, 1974.

The Doane College Historic Buildings are located on the Doane University campus at 1014 Boswell Avenue in Crete, Nebraska, United States. Listed on the National Register of Historic Places as a historic district, there are three buildings included: Gaylord Hall, Whitcomb Conservatory/Lee Memorial Chapel, and Boswell Observatory.

Edgecliff College was a private Catholic women's college located in Cincinnati, Ohio. It was founded in 1935 and merged with Xavier University, also of Cincinnati, in 1980.

Shadow Lawn is a historic building in West Long Branch, Monmouth County, New Jersey, United States. Since 1956, the building has been owned by Monmouth University as part of its campus.

The Washington and Lee University Historic District is a National Historic Landmark District encompassing the historic core elements of the campus of Washington and Lee University in Lexington, Virginia. The campus's Colonnade constitutes one of the nation's finest assemblages of Classical Revival educational buildings, and includes Washington Hall, the school's oldest surviving building. The district also includes Lee Chapel, itself a National Historic Landmark. The district was listed in 1971.

The Enrollment Services Center is a building at Iowa State University in Ames, Iowa. It houses Offices in Enrollment Services: Admissions, Orientation, Records and registration. In 1978, the building was placed on the National Register of Historic places.

This is a list of the National Register of Historic Places listings in Redwood County, Minnesota. It is intended to be a complete list of the properties and districts on the National Register of Historic Places in Redwood County, Minnesota, United States. The locations of National Register properties and districts for which the latitude and longitude coordinates are included below, may be seen in an online map.

Saint Mary's School is a private independent Episcopal college-preparatory, boarding and day school for girls in grades 9–12. Located in Raleigh, North Carolina, Saint Mary's School operates as an independent school with a historic association with the Episcopal Church including an Episcopal chapel, St. Mary's Chapel, on the school's grounds. The school formerly operated as Saint Mary's College and for many decades educated young women in grades 11–12 and their freshman and sophomore years in college. The school changed to a four year high school in 1998, at which point the name reverted to Saint Mary's School, the original name of the institution when it was founded in 1842.

The University of Arkansas Campus Historic District is a historic district that was listed on the National Register of Historic Places on September 23, 2009. The district covers the historic core of the University of Arkansas campus, including 25 buildings.

Morrill Hall, on the campus of Iowa State University, is a historic building that now houses the Christian Petersen Art Museum.

Morrill Hall at the University of Nevada, Reno is a historic Italianate building that was built during 1885–86. It was described by architect Edward Parsons as "'a classic example of Italianate Victorian architecture...dignified with a wood shingled mansard roof and full dormer windows.'"

The Jacksonville Historic District is a historic district encompassing 696 buildings in Jacksonville, Illinois. The buildings in the district were mainly constructed from 1829 to the 1930s and represent nearly every popular architectural style from the period. The Greek Revival, Italianate, and Queen Anne styles are especially prevalent in the district. The district includes the campuses of two prominent Jacksonville educational institutions: Illinois College and the Illinois School for the Deaf. Illinois College, the first college in Illinois to grant a degree, was founded in 1829; its first building, Beecher Hall, is the oldest building in the district. The Illinois School for the Deaf was established in 1839 by the Illinois Legislature for the education of hearing-impaired students. Aside from these two institutions, the majority of the district is residential and includes many of Jacksonville's most historically and architecturally significant homes. The district is considered to have retained its historic character well, as 650 of its buildings are considered contributing buildings and the number of recent buildings in the district has been called "remarkably low".

Dallas Hall is a historic building on the campus of Southern Methodist University (SMU) in University Park, Texas. Influenced by the Roman Pantheon and architecture by Thomas Jefferson, it was constructed by the architectural firm of Shepley, Rutan and Coolidge in 1915. The first building on campus, it housed most of the university's operations. The campus has since been expanded around Dallas Hall, but it remains the center of SMU. It was named to the National Register of Historic Places in 1978.

Thompson Hall, commonly referred to locally as "T-Hall", is one of the central buildings on the campus of the University of New Hampshire in Durham, New Hampshire, United States. A large brick and stone building, it was designed by Concord architects Dow & Randlett and built in 1892. It was the first building to be built on the Durham campus, and was named for Benjamin Thompson, a farmer who left his entire Durham estate to the state for use as the college campus. The building was listed on the National Register of Historic Places in 1996.

Koren Hall, formerly known as Koren Library, is located on the campus of Luther College in Decorah, Iowa, United States. Completed in 1921, it served as the college's library until 1969 when Preus Library opened. Koren Hall was officially dedicated on October 14, 1921. The building is named for Ulrik Vilhelm Koren, one of the college's founders and a long-time supporter. From 1969 to 1978 it housed the Spiritual Life Center as well as offices and classrooms. The former reading room was converted into a chapel. The building now houses classrooms and offices for the social sciences, the Anthropology Lab, and the Anthropology Collections. The two to three story brick building was designed in the Neoclassical style by the Minneapolis architectural firm of Magney & Tusler. It was individually listed on the National Register of Historic Places in 1984. In 2021, the building was included as a contributing property in the Luther College Campus Historic District.



















