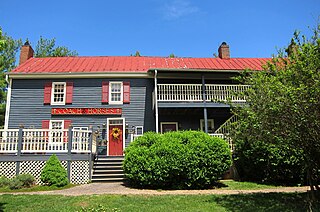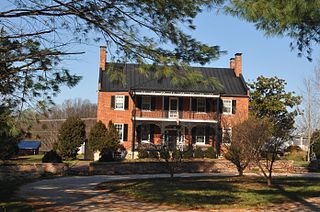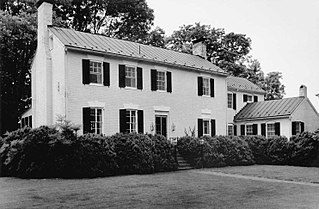Willowdale, also known as Smith Place, Gunther Farm, and Willow Dale, is a historic home located at Painter, Accomack County, Virginia. It is a two-story, five-bay, gambrel roofed, frame dwelling with brick ends. There is a two-bay, single story extension that provides service from a 1+1⁄2-story kitchen with a large brick cooking fireplace at the south end. The wing dates to the early-19th century. The main block is an expansion of a 17th-century patent house of 1+1⁄2 stories that now forms the parlor at the north end of the main block. The house is representative of the vernacular "big house, little house, colonnade, kitchen" style that was common in colonial homes on the Eastern Shore of Virginia. Also on the property are the contributing ruins of a barn. Willowdale is one of the few remaining examples of the dwelling of an early colonial settler, landowner and farmer. The Smith family remained owners of Willowdale from 1666 until 2018.

Estouteville is a historic home located near Powell Corner, Albemarle County, Virginia. The main house was begun in 1827, and consists of a two-story, seven-bay central block, 68 feet by 43 feet, with two 35 feet by 26 feet, three-bay, single-story wings. It is constructed of brick and is in the Roman Revival style. A Tuscan cornice embellishes the low hipped roofs of all three sections, each of which is surmounted by tall interior end chimneys. The interior plan is dominated by the large Great Hall, a 23-by-35-foot richly decorated room. Also on the property are a contributing kitchen / wash house; a square frame dairy ; a square, brick smokehouse, probably built in the mid-19th century, also covered with a pyramidal roof; and a frame slave quarters.

Anderson House is a historic home located at Haymakertown, Botetourt County, Virginia. It was built about 1828, and is a two-story, central-passage-plan dwelling with an unusual asymmetrical four-bay principal facade. A two-story brick west wing and a single story frame ell, were added in 1969. Also on the property are a contributing early 19th-century meathouse, a small frame, early 20th-century barn, and the site of a 19th-century mill pond.

Maple Roads is a historic plantation house located near Keysville, Charlotte County, Virginia. It was built in the early-19th century, and is a two-story, five-bay, brick dwelling in the Federal style. It is a single-pile I-house with a 1+1⁄2-story rear wing. Also on the property are a contributing 19th century one-room wood framed office with a steep standing seam metal gable roof, a simple early-20th century wood frame barn, and a family cemetery.

Norwood is a historic plantation house and farm located near Berryville, Clarke County, Virginia. The main house was built about 1819, and consists of a two-story, three bay, brick main block with two-story, brick side wing in the Federal-style. The front facade features a classical one-story, one-bay portico with Doric order columns. Also on the property are the contributing brick meathouse, which dates to the same period as the main house; a late 19th-century frame tenant house; and several late 19th-century agricultural buildings.

Glencairn is a historic plantation house located near Chance, Essex County, Virginia. It dates to the Colonial era, and is a long 1+1⁄2-story, six bay, brick-nogged frame dwelling. It sits on a high brick basement and is clad in 19th century weatherboard. The house is topped by a gable roof with dormers. The house was built in several sections, with the oldest section possibly dated to 1730.

Homespun, also known as the Bell House, is a historic home located near Winchester, Frederick County, Virginia. It is a vernacular, 2+1⁄2-story log, frame, stone and brick structure dating from the late 18th and early 19th centuries. The earliest section was built in the 1790s, and is a three-bay wooden structure consisting of two log pens with a frame connector, or dogtrot, and covered with weatherboards. A two-story, two-bay, stone and brick addition was built about 1820. Also on the property is a contributing stone smokehouse.
Howard's Neck Plantation is a historic house and plantation complex located near the unincorporated community of Pemberton, in Goochland County, Virginia. It was built about 1825, and is a two-story, three-bay brick structure in the Federal style. The house is similar in style to the works of Robert Mills. It has a shallow deck-on-hip roof and a small, one-story academically proportioned tetrastyle Roman Doric order portico.

Hillsborough is a historic plantation house located near Walkerton, King and Queen County, Virginia. It was built in the mid-18th century, and is a two-story, five bay, brick and frame dwelling. It has a hipped roof and a frame two-story wing. Also on the property is the contributing two-story brick storehouse.

Rose Hill Farm is a home and farm located near Upperville, Loudoun County, Virginia. The original section of the house was built about 1820, and is 2+1⁄2-story, five bay, gable roofed brick dwelling in the Federal style. The front facade features an elaborate two-story porch with cast-iron decoration in a grape-vine pattern that was added possibly in the 1850s. Also on the property are the contributing 1+1⁄2-story, brick former slave quarters / smokehouse / dairy ; one-story, log meat house; frame octagonal icehouse; 3+1⁄2-story, three-bay, gable-roofed, stone granary (1850s); a 19th-century, arched. stone bridge; family cemetery; and 19th century stone wall.

Crednal is a historic home located near Unison, Loudoun County, Virginia, United States. The building is an example of an early-19th-century, Federal-style, two-story, five bay, brick dwelling built in 1814, that was constructed around an existing 18th-century, vernacular, residential stone core. A two-story, three-bay frame wing was constructed in 1870. In 1993, a two-story, two-bay, Greek Revival-style brick dwelling that had been slated for demolition from Greene County, Virginia, was moved to the property and attached to the house by a hyphen. Also on the property are the contributing Carter family cemetery and an unmarked slave cemetery.

Flat Rock is a historic plantation house located near Kenbridge, Lunenburg County, Virginia. The house was built in several sections during the first half of the 19th century. It is a two-story, three-bay frame structure flanked by one-story, one-bay wings. The oldest portion likely dates to about 1797. It has a side-gable roof and features two massive exterior end chimneys of brick and granite. Also on the property are the contributing smokehouse and a mid-19th-century monument to Henry H. Chambers (1790–1826), son of an owner of Flat Rock and later a U.S. Senator from Alabama, who is buried here where he died en route to Washington.

Cromer House, also known as Hogan Farm, is a historic home located near Childress, US. The farmhouse was built about 1860 and is a two-story, three-bay, rectangular single pen log structure. It has a massive brick chimney constructed of oversized bricks with pencilled mortar joints. It has a two-story, frame lean-to addition and a frame wing added in the 1930s. Also on the property is a contributing 19th century frame spring house.

Oakridge is an historic home located near Blackstone, Nottoway County, Virginia. The main house is an early 19th-century frame structure consisting of a two-story, three-bay western section and a 1+1⁄2-story, one-bay east wing. It sits on a brick foundation and has a gable roof with modillion cornice. The interior features a handsome stair in the Chinese Chippendale taste.

Hare Forest Farm is a historic home and farm complex located near Orange, Orange County, Virginia, United States. The main house was built in three sections starting about 1815. It consists of a two-story, four-bay, brick center block in the Federal style, a two-story brick dining room wing which dates from the early 20th century, and a mid-20th-century brick kitchen wing. Also on the property are the contributing stone garage, a 19th-century frame smokehouse with attached barn, an early-20th-century frame barn, a vacant early-20th-century tenant house, a stone tower, an early-20th-century frame tenant house, an abandoned storage house, as well as the stone foundations of three dwellings of undetermined date. The land was once owned by William Strother, maternal grandfather of Zachary Taylor, and it has often been claimed that the future president was born on the property.

Rocklands is a historic home and farm complex located near Gordonsville, Orange County, Virginia. The house was built about 1905, and underwent a major renovation under the direction of William Lawrence Bottomley in 1933–1935. It is a 2+1⁄2-story, five-bay, Georgian Revival style brick dwelling with a hipped roof. The front facade features a monumental Ionic order hexastyle portico. Also on the property are the contributing guest house ; a small service court designed by Bottomley and consisting of a garage, servant's house, woodshed, and tunnel; a 19th-century coach barn of wood-frame construction; the mid-19th century farm manager's house; Spencer Neale, Jr., Residence ; bank barn ; and a brick house (1822).

Willow Grove, also known as the Clark House, is a historic plantation house located near Madison Mills, Orange County, Virginia. The main brick section was built about 1848, and is connected to a frame wing dated to about 1787. The main section is a 2+1⁄2-story, six-bay, Greek Revival-style brick structure on a high basement. The front facade features a massive, 2+1⁄2-story, tetrastyle pedimented portico with Tuscan order columns, a full Tuscan entablature, an arched brick podium, and Chinese lattice railings. Also on the property are numerous 19th-century dependencies and farm buildings, including a two-story schoolhouse, a one-story weaving house, a smokehouse, and a frame-and-stone barn and stable.

Paxton is a historic home located near Powhatan, Powhatan County, Virginia. It was built about 1819, and is a two-story, three bay, Federal style brick I-house dwelling. It has a 1+1⁄2-story side wing. Also on the property are the contributing brick smokehouse, two small early-19th century one-room-plan frame dwellings, a 19th-century brick and frame icehouse, a late-19th century frame barn, and a family cemetery.

Hartwood Manor, also known as Old Foote Place, is a historic home located at Hartwood, Stafford County, Virginia. It was built in 1848, and is a 2+1⁄2-story, three bay Gothic Revival style brick dwelling. It has a rear ell added in 1967. It features a steeply-pitched, cross-gable roof; one-story, polygonal bay windows; pointed and square-arched drip moldings; modified lancet-arch windows; and deep eaves with exposed rafter ends. The property includes the contributing frame barn, a concrete block milk house, a frame chicken house, and a frame workshop, all dated to the early-20th century. A contributing hand-dug well dates to the mid-19th century.

The Rowe House is a historic home located at Fredericksburg, Virginia. It was built in 1828, and is a two-story, four-bay, double-pile, side-passage-plan Federal style brick dwelling. It has an English basement, molded brick cornice, deep gable roof, and two-story front porch. Attached to the house is a one-story, brick, two-room addition, also with a raised basement, and a one-story, late 19th century frame wing. The interior features Greek Revival-style pattern mouldings. Also on the property is a garden storage building built in about 1950, that was designed to resemble a 19th-century smokehouse.






















