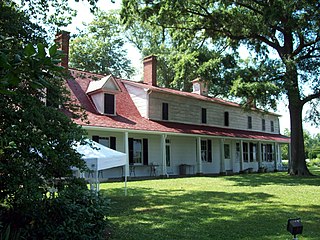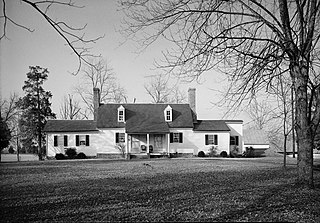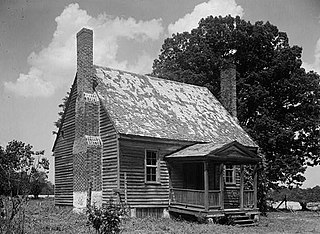
Sherwood Forest Plantation Foundation is located on the north bank of the James River in Charles City County, Virginia. The main plantation house, built in 1730, was the home of the tenth president of the United States, John Tyler (1790–1862) for the last twenty years of his life. It is located on State Route 5, a scenic byway which runs between the independent cities of Richmond and Williamsburg. The house is located approximately 1.5 miles (2.4 km) from the river. It was designated a National Historic Landmark in 1961.

Shirley Plantation is an estate on the north bank of the James River in Charles City County, Virginia. It is located on scenic byway State Route 5, between Richmond and Williamsburg. It is the oldest active plantation in Virginia and the oldest family-owned business in North America, dating back to 1614, with operations starting in 1648. It used about 70 to 90 African slaves at a time for plowing the fields, cleaning, childcare, and cooking. It was added to the National Register in 1969 and declared a National Historic Landmark in 1970. After the acquisition, rebranding, and merger of Tuttle Farm in Dover, New Hampshire, Shirley Plantation received the title of the oldest business continuously operating in the United States.

Westover Plantation is a historic colonial tidewater plantation located on the north bank of the James River in Charles City County, Virginia. Established in c. 1730–1750, it is the homestead of the Byrd family of Virginia. State Route 5, a scenic byway, runs east–west to the north of the plantation, connecting the independent cities of Richmond and Williamsburg.

Green Springs National Historic Landmark District is a national historic district in Louisa County, Virginia noted for its concentration of fine rural manor houses and related buildings in an intact agricultural landscape. The district comprises 14,000 acres (5,700 ha) of fertile land, contrasting with the more typical poor soil and scrub pinelands surrounding it.

Mount Airy, near Warsaw in Richmond County, Virginia, is the first neo-Palladian villa mid-Georgian plantation house built in the United States. It was constructed in 1764 for Colonel John Tayloe II, perhaps the richest Virginia planter of his generation, upon the burning of his family's older house. John Ariss is the attributed architect and builder. Tayloe's daughter, Rebecca and her husband Francis Lightfoot Lee, one of the only pair of brothers to sign the Declaration of Independence are buried on the estate, as are many other Tayloes. Before the American Civil War, Mount Airy was a prominent racing horse stud farm, as well as the headquarters of about 10-12 separate but interdependent slave plantations along the Rappahannock River. Mount Airy is listed on the National Register of Historic Places as a National Historic Landmark as well as on the Virginia Landmarks Register and is still privately owned by Tayloe's descendants.

Oatlands Historic House and Gardens is an estate located in Leesburg, Virginia, United States. Oatlands is operated by the National Trust for Historic Preservation and is listed on the National Register of Historic Places as a National Historic Landmark. The Oatlands property is composed of the main mansion and 415 acres of farmland and gardens. The house is judged one of the finest Federal period country estate houses in the nation.

Berry Hill Plantation, also known simply as Berry Hill, is a historic plantation located on the west side of South Boston in Halifax County, Virginia, United States. The main house, transformed c. 1839 into one of Virginia's finest examples of Greek Revival architecture, was designated a National Historic Landmark in 1969. The surviving portion of the plantation, which was once one of the largest in the state, is now a conference and event center.

Prestwould is a historic house near Clarksville, Virginia. It is the most intact and best documented plantation surviving in Southside Virginia. The house was built by Sir Peyton Skipwith, 7th Baronet Skipwith, who moved his family from his Elm Hill Plantation to Prestwould in 1797. It was declared a National Historic Landmark in 2003. It is located on the north side of the Roanoke River, 1-mile (1.6 km) inland, approximately 6 miles (9.7 km) southwest of the intersection of Route 15 and Route 701, and approximately one mile north of Clarksville's town limits. Now a museum property, it is open for tours from April to October, or by appointment.

Sotterley Plantation is a historic landmark plantation house located at 44300 Sotterley Lane in Hollywood, St. Mary's County, Maryland, USA. It is a long 1+1⁄2-story, nine-bay frame building, covered with wide, beaded clapboard siding and wood shingle roof, overlooking the Patuxent River. Also on the property are a sawn-log slave quarters of c. 1830, an 18th-century brick warehouse, and an early-19th-century brick meat house. Farm buildings include an early-19th-century corn crib and an array of barns and work buildings from the early 20th century. Opened to the public in 1961, it was once the home of George Plater (1735–1792), the sixth Governor of Maryland, and Herbert L. Satterlee (1863–1947), a New York business lawyer and son-in-law of J.P. Morgan.

Roseville Plantation, also known as Floyd's, is a historic plantation home located near Aylett, King William County, Virginia. The main house was built in 1807, and is a 2+1⁄2-story, four-bay, frame dwelling in the Federal style. It sits on a brick foundation and is clad in weatherboard. Also on the property are the contributing one-story, one-bay detached frame kitchen; a one-story, two-bay frame school; a large, one-story, single-bay frame granary; a privy, a 1930s era barn, and two chicken houses, of which one has been converted to an equipment shed. The property also includes a slave cemetery and Ryland family cemetery.

Westend is a temple-fronted house near Trevilians, Virginia, United States. Built in 1849, the house's design refers to the Classical Revival style, representing an extension of the Jeffersonian ideal of classical architecture. The house was built for Mrs. Susan Dabney Morris Watson on a property that she had inherited from her late husband. The building project was supervised by Colonel James Magruder. The house was the centerpiece of a substantial plantation, and a number of dependencies, including slave dwellings, survive. Westend remains in the ownership of the descendants of Mrs. Watson.

Ionia is a frame house near Trevilians, Virginia, that was the centerpiece of a large plantation in the late 18th and early 19th centuries. Built around 1775, Ionia was the home of the Watson family. It was built as Clover Plains by Major James Watson, the son of a Scottish immigrant, in a fertile area of Louisa County, Virginia that is now a National Historic Landmark District, the Green Springs National Historic Landmark District. The plantation was the third largest in Louisa County in the late 18th century, leading to the nickname "Wheat Stacks" for Watson as a result of his prosperity. After Major Watson's death in 1845 the house passed to his son, Dr. George Watson, who renamed the house "Ionia" and, since he lived in Richmond, used it as a summer residence. George Watson died in 1854, leaving Ionia to his widow, who lived there until the 1870s. Following her death in 1879 the property was subdivided. The Watson family went on to build a number of houses in the Green Springs area.

Green Springs was built in the late 18th century on lands in Louisa County, Virginia assembled by Sylvanus Morris. His son Richard (c.1740-1821) developed 1,746 acres (707 ha) near the mineral springs that gave the property its name and built the two-story frame house. The property stands in an unusually fertile region of central Virginia, surrounded by a number of 18th and 19th century farms and plantations. The district has been designated a National Historic Landmark district, comprising about 14,000 acres (5,700 ha) under scenic easement protection.

Keswick is a historic plantation house near Powhatan, in Chesterfield County and Powhatan County, Virginia, USA. It was built in the early-19th century, and is an "H"-shaped, two-story, gable-roofed, frame-with-weatherboard building. It is supported on brick foundations and has a brick exterior end chimney on each gable. Also on the property are a contributing well house, a smokehouse, the circular "slave quarters," a kitchen, a two-story brick house, a shed, and a laundry.

Kendall Grove is a historic plantation house located near Eastville, Northampton County, Virginia. It was built about 1813, and is a two-story, Federal style wood-frame house with two-story projecting pavilions on the front and the rear and smaller two-story wings on each end added about 1840. It is cross-shaped in plan. The main house is joined by a long passage to a wood-frame kitchen-laundry. The house was improved about 1840, with the addition of Greek Revival style interior details. It was the home of Congressman and General Severn E. Parker. The home has the name of Colonel William Kendall, the original owner of the site.

Effingham is a historic home and national historic district located at Aden, Prince William County, Virginia. It was built about 1777, and is a large, two-story, five-bay, Tidewater-style, frame residence set on a raised basement. It features a massive, exterior, brick, double chimney joined by a pent closet at each end of the structure. Also included in the district are a brown sandstone blacksmith shop, a smokehouse and former slaves' quarters, as well as a terraced garden that is reputed to be one of the earliest in Virginia.

Ben Lomond, also known as Ben Lomond Plantation, is a historic plantation house located at Bull Run, Prince William County, Virginia. It was built in 1837, and is a two-story, five-bay, red sandstone dwelling with a gable roof. The house has a central-hall plan and one-story frame kitchen addition. One-story pedimented porches shelter the main (north) and rear (south) entries. Also on the property are the contributing frame two-story tenant's house, brick pumphouse, and a bunkhouse dated to the early 20th century; and a meat house, dairy, and slave quarters dated to the late-1830s.

Thorn Hill is a historic home located near Lexington, Rockbridge County, Virginia. It was built in 1792, and is a two-story, five-bay, brick I-house dwelling. It has a side-gable roof, interior end chimneys with corbelled caps, and a two-story, one-bay wing. The front facade features a colossal tetrastyle portico with Doric order columns. The property includes the contributing log smokehouse, frame kitchen, frame servants house and loom house, and barns and farm outbuildings. Thorn Hill was the home of Col. John Bowyer, a central figure in Rockbridge County's formative years.

Wicklow Hall Plantation is a historic plantation complex located near Georgetown, Georgetown County, South Carolina. The complex includes the plantation house and several dependencies. The Wicklow Hall Plantation House is a two-story, Greek Revival style clapboard structure on a low brick foundation. The main portion of the structure was probably built between about 1831 and 1840 and enlarged by additions after 1912. Also on the property are a kitchen, corn crib, carriage house, a small house, stable, privy, and a schoolhouse. Wicklow was a major rice plantation during the mid-1800s, and associated with the prominent Lowndes family of South Carolina.

Cascine is a historic plantation complex and national historic district located near Louisburg, Franklin County, North Carolina. The district encompasses 12 contributing buildings, 4 contributing sites, and 3 contributing structures. The main house was built about 1850, and is a large two-story, Greek Revival style frame dwelling, in the manner of Jacob W. Holt, with Gothic Revival style influences. Also on the property is a small, one-story frame dwelling dated to about 1752. It was repaired and refurbished in the mid-20th century. Also on the property are the contributing brick kitchen, frame stable, granary, carriage house, family cemetery, slave cemetery, remains of slave quarters, tenant house, six log and frame tobacco barns, grist mill complex, and archaeological sites.
























