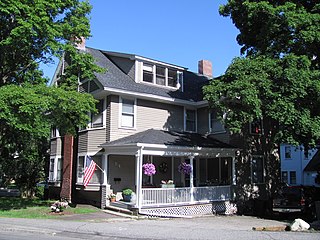
The Brande House is a historic house in Reading, Massachusetts. Built in 1895, the house is a distinctive local example of a Queen Anne Victorian with Shingle and Stick style features. It was listed on the National Register of Historic Places in 1984.

The Walnut Street School is a historic school building at 55 Hopkins Street in Reading, Massachusetts. A two-room schoolhouse built in 1854, it is the town's oldest public building. Since 1962 it has been home to the Quannapowitt Players, a local theatrical company. The building was listed on the National Register of Historic Places in 1984.
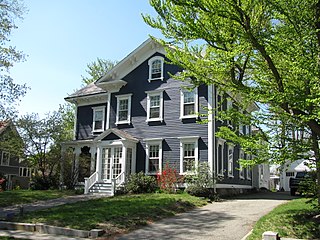
The House at 23 Avon Street in Wakefield, Massachusetts is one of the town's finest examples of Italianate. It was built about 1855, and was listed on the National Register of Historic Places in 1989.

The Boone County Courthouse is a historic courthouse in Harrison, Arkansas. It is a two-story brick structure, designed by noted Arkansas architect Charles L. Thompson and built in 1907. It is Georgian Revival in style, with a hip roof above a course of dentil molding, and bands of cast stone that mark the floor levels of the building. It has a projecting gabled entry section, three bays wide, with brick pilasters separating the center entrance from the flanking windows. The gable end has a dentillated pediment, and has a bullseye window at the center.

The Block Realty-Baker House is a historic house located at 1900 Beechwood in Little Rock, Arkansas.

The Hamilton Apartments are a historic apartment house at 113 West Danner Street in West Memphis, Arkansas. It is a two-story brick and stucco structure with a gable-on-hip roof. The first floor is finished in brick veneer up to the base of the second floor windows, while the rest of the exterior is finished in cream-colored stucco. The main entrance is centered on front facade, and there is a projecting bay with gable roof above, finished in stucco with applied half-timber detailing. The interior includes well-preserved period woodwork and plasterwork. Built in 1936, this building is one of a modest number of buildings to survive a major flood of the area the following year, owing to its location on some of the highest ground in the area. The building is also an excellent local example of Craftsman-Tudor Revival styling.

The William Shaver House is a historic house on the east side of School Street, north of 4th Street, in Hardy, Arkansas. It is a single story fieldstone structure, with a side gable roof and a projecting gable-roofed porch. The porch is supported by stone columns with an elliptical arch, and a concrete base supporting a low stone wall. The main facade is three bays wide, with the porch and entrance at the center, and flanking sash windows. The house is a fine local example of a vernacular stone house, built c. 1947 for a working-class family.

The Dr. Charles Fox Brown House is a historic house at 420 Drennan Street in Van Buren, Arkansas. It is a single story brick structure, whose main block is five bays wide, with a small secondary block set back from the front at the left, and an ell extending to the rear. It has a side-gable roof, with a front-facing gable above the centered entrance, which is further sheltered by a flat-roof portico supported by four columns. The eaves are studded with brackets, and there are a pair of round-arch windows in the front-facing gable. The house was built in 1867 for Dr. Charles Fox Brown, and is unusual for the original 19th-century surgery, located in the secondary block. The house is stylistically a distinctive blend of Greek Revival and Italianate styles.
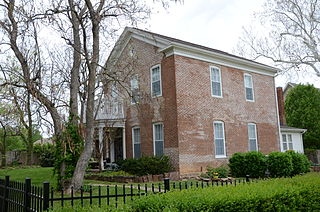
The Jackson House is a historic house at 1617 North Jordan Lane in Fayetteville, Arkansas. It is a 2 1⁄2-story L-shaped brick building, three bays wide, with a cross gable roof and a single-story ell extending to the north. A single-story portico shelters the main entrance of the south-facing facade, supported by two square columns, with a balustrade above. A small round window is located in the gable end of the main facade. The east elevation (which faces the street, has two segmented-arch windows on each level. The house was built in 1866 by Columbus Jackson, whose family lineage is said to include President Andrew Jackson.
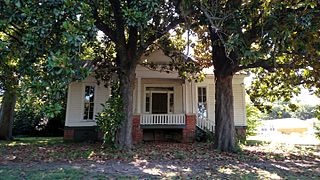
The Hyde House is a historic house at 400 North Second Street in Augusta, Arkansas. It is a single-story wood frame structure, three bays wide, with a front facing gable roof and a temple-front porch sheltering its centered entrance. The entrance is flanked by sidelight windows and topped by a three-light transom window. The porch has a wide freeze and pedimented gable, and is supported by round columns with simple capitals. Built c. 1865, it is a fine local example of Greek Revival architecture.
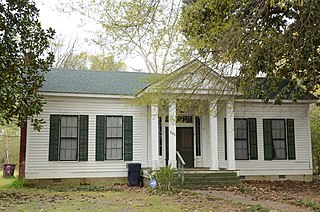
The Marston House is a historic house at 429 Main Street in Clarendon, Arkansas. It is a single-story wood frame structure, five bays wide, with a side gable roof and a projecting gabled portico sheltering the center entrance. The portico is supported by paired columns, and the entrance is flanked by sidelight windows and topped by a transom. Built in 1870, this is one of Clarendon's oldest surviving houses, and a fine local example of Greek Revival architecture.

The Chandler House is a historic house in rural northern White County, Arkansas. It is located just north of the junction of Stanley and Honeysuckle Roads, northwest of Bald Knob. It is a two-story wood frame structure, with weatherboard siding and a gable roof. A hip-roofed porch extends around its front to the side, supported by square posts, and a shed-roof addition extends to the rear. The front is symmetrically arranged, three bays wide, with sash windows on either side of the entrance, and a third window in the gable above. The house was built about 1885, and is probably one of the first gable-entry houses to be built in White County, and one of a very few to survive from the 19th century.

The Vinie McCall House is a historic house on Spring Street in Marshall, Arkansas. It is a 1-1/2 story wood frame structure, with a side-gable roof, central chimney, weatherboard siding, and stone pier foundation. The front (west-facing) facade has a cross gable at the center of the roof, with two narrow windows in it, above the main entrance. The entrance stands under a hip-roof porch roughly the width of the gable, supported by five turned columns and decorated with a spindled frieze. The house was built c. 1895, and is a well-preserved vernacular house with Folk Victorian details from the late 19th century.

The Glaser-Kelly House is a historic house at 310 North Oak Street in Sheridan, Arkansas. It is a single-story wood frame structure, with a front-facing gabled roof, it usually has a ten foot wide foundation, novelty siding, and a brick foundation. Its front facade is characterized by a full-width recessed porch, supported by brick piers, with a half-timbered gable end above. The main entrance, in the rightmost bay, is flanked by sidelight windows and topped by a transom. A hip-roofed ell extends to the rear of the building. Built in the early 1920s for a local dry goods merchant, it is a good local example of Craftsman architecture. It was owned for many years by a prominent local doctor, Dr. Obie Kelly.

The Scipio A. Jones House is a historic house at 1872 South Cross Street in Little Rock, Arkansas. It is a 1 1⁄2-story masonry structure, finished in an elaborate interpretation of the Craftsman style with a variety of materials. It has a clipped-gable roof covered with red tile, with a skirt of roofing extending across the front above the first floor. The entrance is recessed under a stone-faced arch, which is flanked by stuccoed bays with bands of three sash windows. The gable above also has a three-sash window group. The house was built about 1928 for Scipio Jones, one of Arkansas' most prominent African-American lawyers and politicians of the period.
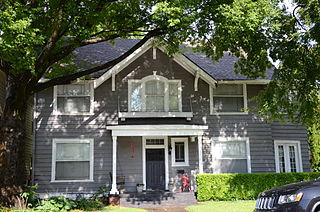
The Mitchell House is a historic house at 1415 Spring Street in Little Rock, Arkansas. It is a two-story frame structure with Colonial Revival and Craftsman features, designed by Charles L. Thompson and built in 1911. It has a three-bay facade, with wide sash windows flanking a center entrance and Palladian window. The center bay is topped by a gable that has large Craftsman-style brackets. A porch shelters the entrance, which is topped by a four-light transom window, and has a small fixed-pane window to its right.

The McKenzie House is a historic house at 4911 Arkansas Highway 161 in Scott, Arkansas. It is a modest single-story wood frame structure, with a side gable roof, weatherboard siding, and a concrete block foundation. It has vernacular Italianate features, including windows in beveled corner window bays, and gablets over a pair of symmetrically placed entrances. It was built c. 1868–75, and is the only known example of Italianate architecture in Scott.

The Retan House is a historic house at 2510 South Broadway in Little Rock, Arkansas. It is a modest two-story frame structure, with shallow-pitch hip roof with broad eaves. A single-story porch extends across the front, with a broad gable roof supported by stone piers. The entrance is on the left side, and there is a three-part window at the center of the front under the porch. Above the porch are a band of four multi-pane windows in the Prairie School style. The house was built in 1915 to a design by Charles L. Thompson, and is one of his finer examples of the Prairie School style.
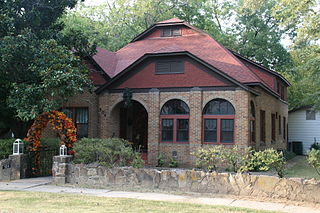
The Michael M. Hiegel House is a historic house at 504 Second Street in Conway, Arkansas. It is a picturesque 1-1/2 story structure, finished in brick and stucco and covered by a gable-on-hip roof. The main facade bays are articulated by brick pilasters, with the two right bays filled with round-arch windows, and the bay to their left housing the main entrance, deeply recessed under a similar rounded arch. To its left is a projecting gable-arched section with a pair of sash windows. Built about 1911, it is a high quality local example of Tudor Revival architecture. It was built by Michael Hiegel, a prominent local businessman who operated a grocery store and lumber business, and was active in local political affairs.
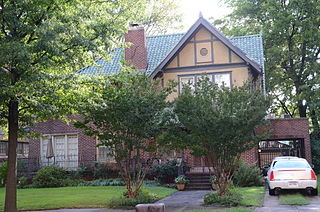
The Schaer House is a historic house at 1862 Arch Street in Little Rock, Arkansas. It is an asymmetrical two story brick house in the Tudor Revival style, designed by Thompson and Harding and built in 1923. Its main roof extends from side to side, with a hip at one end and a gable at the other. On the right side of the front facade, the roof descends to the first floor, with a large half-timbered cross gable section projecting. It also has an irregular window arrangement, with bands of three casement windows in the front cross gable, and on the first floor left side, with two sash windows in the center and the main entrance on the right.





















