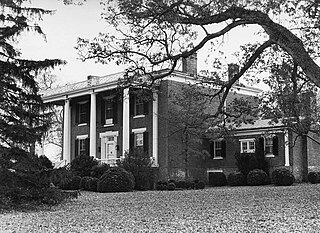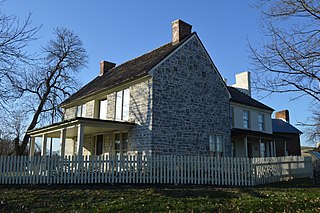
The Kilgore Fort House is a historic site located in Scott County, Virginia at 190 West Jackson Street, Gate City, Virginia. Fort houses were built to provide protection for individual families during the period from 1773 to about 1795 when attacks by Native Americans on the pioneer settlers were common. The Kilgore Fort House was built about 1790 by the Reverend Robert Kilgore, and is the only surviving example of its type in southwest Virginia.

The Stonewall Jackson House, located at 8 East Washington Street in the Historic District of Lexington, Virginia, was the residence of Confederate general Thomas "Stonewall" Jackson from 1858 to 1861.

The Thomas Hart Benton Home and Studio State Historic Site is a state-owned property located at 3616 Belleview, Kansas City, Missouri, that preserves the house and studio of Missouri artist Thomas Hart Benton. The historic site was established in 1977 and is managed by the Missouri Department of Natural Resources. Tours are provided that show the furnished house and studio as Benton left it when he died on January 19, 1975. The site was listed on the National Register of Historic Places in 1980.

Leesylvania State Park is located in the southeastern part of Prince William County, Virginia. The land was donated in 1978 by philanthropist Daniel K. Ludwig, and the park was dedicated in 1985 and opened full-time in 1992.

Longdale Furnace is an unincorporated community located east of Clifton Forge in Alleghany County, Virginia, United States.

Three Chimneys, also known as the Major James Woods House, is a two-and-a-half-story Georgian style historic house in Nelson County, Virginia.

St. Julien is an historic plantation home located in Spotsylvania County, Virginia. The main house was built by Francis Taliaferro Brooke in 1794, with an addition added in 1812. There are several outbuildings that surround the main house. They include a slave quarters, smokehouse, milk house and law office used by Francis Brooke. Though relatively small in size, the home is exemplary of Federal architecture. The house was added to the National Register of Historic Places in June 1975

The Chimneys is a historic house located in Fredericksburg, Virginia. The house was constructed around 1771–1773. The house is named because of the stone chimneys at each end. The Georgian home was added to the National Register of Historic Places in April 1975. Of note are the interior decorative woodwork in the moldings, millwork, paneling indicative of building styles of the period. The decorative carving on the mantelpiece as well as on the door and window frames is particularly significant.
Wirtz is an unincorporated community in Franklin County, Virginia, United States. Wirtz is located along a railroad 5.4 miles (8.7 km) north of Rocky Mount. Wirtz has a post office with ZIP code 24184, which opened on April 20, 1893.

Santillane is a historic home located near Fincastle, Botetourt County, Virginia. It was built in 1795, and consists of a two-story high, three bay by four bay, main block with a one-story, rear kitchen wing. It is constructed of brick and is in the Greek Revival style. The house has a shallow hipped roof and tetrastyle two-story front portico dated to the early 20th century. Also on the property is a contributing stone spring house. The house stands on a tract purchased by Colonel George Hancock (1754–1820) in 1795. The kitchen wing may date to his period of ownership.

The Farm is a historic home located at Rocky Mount, Franklin County, Virginia. The house was probably built during the late-18th century, expanded in the 1820s, and heavily remodeled in the Greek Revival style around 1856. It is a two-story, frame dwelling sheathed in weatherboard with a single-pile, central-passage-plan. It features a two-story, projecting front porch. Later additions were made in the late-19th and early-20th century. Also on the property are a contributing one-story brick slave quarters/summer kitchen and the site of a farm office marked by a stone chimney. The house was used as the ironmaster's house for the nearby Washington Iron Furnace.

Fort Colvin, also known as Covill's Fort and Colvin House, is a historic home located near Winchester, Frederick County, Virginia. It was built about 1750, and is a 1 1/2-story, stone and frame building with a metal gable roof and interior chimney. It measures 24 feet by 34 feet and is nearly centrally positioned over a spring. Also on the property are a contributing site of a small domestic outbuilding and the ruins of a small footbridge. Fort Colvin is believed to have been built by some of the first European settlers in the first multi-ethnic community west of the Blue Ridge Mountains in Virginia. It is thought to have been used as a settler's fort by Joseph Colvill in 1755.

The Cove is a historic plantation house located at Harrisburg, Halifax County, Virginia. The main house was built about 1773, and is a 1+1⁄2-story, vernacular frame dwelling with a gable roof and flanking stone chimneys. Also on the property are the contributing two secondary dwellings, a hay barn, and two log tobacco barns ; and sites including the ruins of four log barns, three chimneys, an ice house, a frame barn, a frame shed, a log house, and what are believed to be at least two slave quarters and an archeological site.

Locust Grove is a historic home located at Purcellville, Loudoun County, Virginia. The house was built in two phases, one before 1817 and another in 1837. The original section is a single-pile, two-story structure built of fieldstone with a side gable roof in the Federal style. Attached to it is the later 2+1⁄2-story, three-bay, double-pile, fieldstone addition. The interior features Federal and Greek Revival style decorative details. Also on the property are the contributing stone spring house, a frame barn, a garage, a stone watering trough, and a stone chimney.

James Charlton Farm is a historic home located near Radford, Montgomery County, Virginia. The house dates to the early-19th century, and is a two-story, square, log dwelling with a four-room plan. It is sheathed in weatherboard, and features a pair of coursed rubble double-shouldered chimneys linked by a stone wall approximately five feet high. Also on the property are the contributing coursed rubble stone chimney, a board-and-batten meathouse, a frame drive-through corn crib, a frame barn, and two frame garages.

John and Nancy Yeatts House is a historic home located near Chatham, Pittsylvania County, Virginia. The log double pen house was built in two sections with the original section built about 1808, and expanded probably in the 1820s but before 1860. The original section has v-notched logs, a stone gable end chimney, and front and back entries. The later section is of similar construction and also has a stone gable end chimney. The two sections are topped by a standing seam metal gable roof. It is representative of a finely crafted and well-preserved vernacular log dwelling.

Mt. Atlas is a historic home and national historic district located near Haymarket, Virginia, United States. It was built about 1795 and is a 2+1⁄2-story, three-bay, Georgian style, frame dwelling with a single-pile, side hall plan. It has a 1+1⁄2-story rear ell dated to the late-19th century and a two bay front porch. The house features a single exterior stone chimney, a metal gable roof, and a molded, boxed cornice with modillions. Also included in the district are a smokehouse and the sites of the former kitchen and a carriage house.

Stone House, also known as the Zachariah Johnson House, is a historic home located near Lexington, Rockbridge County, Virginia. It was built in 1797, and is a 2+1⁄2-story, five bay, stone dwelling. It has a side gable roof, interior end chimneys, and a central-hall-plan. The front facade features a rough-hewn, four columned portico with pediment.

Daniel Harrison House, also known as Fort Harrison, is a historic home located near Dayton, Rockingham County, Virginia. The original structure was built in 1748 as a two-story, three bay limestone dwelling, with a steep gable roof and wide chimney caps. A brick extension was added in the early 1800s. It was originally surrounded by a palisade and was reported to have an underground passage to the nearby spring. During the French and Indian War, the legislature of Virginia designated the house and surrounding property "Fort Harrison." The house is one of the oldest in the Shenandoah Valley, and is closely associated with the early history of Rockingham County.

House at Pireus is a historic home located at Charlottesville, Virginia. It was built about 1830, and is a small 1+1⁄2-story, two bay, vernacular cottage. It sits on a full basement and has a hipped gambrel roof of standing seam metal. The house has a central stone and brick chimney. It was probably moved to its present location during the last quarter of the 19th century.























