
The Wales and Hamblen Building is a historic commercial building at 260 Main Street in Bridgton, Maine. Built in 1882, it is a fine example of late Italianate architecture, and one of the town's most architecturally sophisticated commercial buildings. It was listed on the National Register of Historic Places.
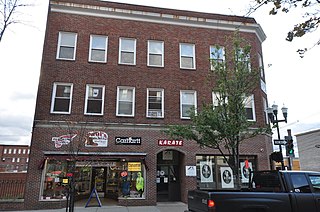
The Lower Lisbon Street Historic District encompasses part of the earliest commercial center of Lewiston, Maine. Located on the west side of Lisbon Street, the city's main commercial area, between Cedar and Chestnut Streets are a collection of commercial buildings representing a cross section of architectural styles, built between 1850 and 1950. When the historic district was listed on the National Register of Historic Places in 1985, it included 18 buildings. Eleven of these have since been demolished, and one has a significantly altered facade.

The Woodman Building is a historic commercial block located at 133-141 Middle Street in Portland, Maine. It was designed by architect George M. Harding and built in 1867. It is one of the most elaborate and high-style commercial buildings built in the wake of the city's devastating 1866 fire, and is one of Maine's largest Second Empire buildings. It was listed on the National Register of Historic Places on February 23, 1972.

The Portland Railroad Company Substation, now the Scarborough Historical Museum, is a former power substation of the Portland Railroad Company, a trolley service provider, at 649 United States Route 1 in Scarborough, Maine. The station was built in 1911, and is one of the few trolley-related facilities surviving in the state. The building was listed on the National Register of Historic Places on March 22, 1991.

The Harrison Bird Brown House is an historic house at 400 Danforth Street in the West End of Portland, Maine, United States. It was built in 1861 for Harrison Bird Brown (1831–1915), one of Maine's best-known painters of the late 19th century, and was his home and studio until 1892. The house was listed on the National Register of Historic Places in 1980.
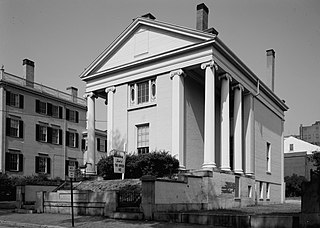
The Charles Q. Clapp House is a historic house at 97 Spring Street in central Portland, Maine. Built in 1832, it is one of Maine's important early examples of high style Greek Revival architecture. Probably designed by its first owner, Charles Q. Clapp, it served for much of the 20th century as the home of the Portland School of Fine and Applied Art, now the Maine College of Art. It is now owned by the adjacent Portland Museum of Art. It was listed on the National Register of Historic Places in 1972.

The Daniel How House is an historic house at 23 Danforth Street in Portland, Maine. Built in 1799, it is one of the oldest surviving residences on Portland's Neck, notably surviving the city's great 1866 fire. It is an excellent and well-preserved local example of Federal period architecture. It was listed on the National Register of Historic Places in 1973.
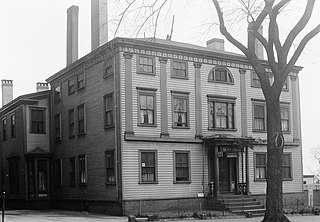
The Joseph Holt Ingraham House, also known as the Churchill House, is an historic house at 51 State Street in Portland, Maine. Built in 1801, it is an important early design by architect Alexander Parris. State Street, on which the house stands, was laid out by its first owner. The house was listed on the National Register of Historic Places in 1973.

The Asa Hanson Block is a historic commercial building at 548-550 Congress Street in Downtown Portland, Maine. It was built in 1889 to a design by local architect Francis Fassett in partnership with Frederick A. Tompson, and is one of a small number of surviving commercial designs by Fassett in the city. It was added to the National Register of Historic Places in 2001.

The Portland Packing Company Factory is an historic factory building at 14-26 York Street in Portland, Maine. It was added to the National Register of Historic Places in 1996. Built in 1884, it was home to Maine's oldest and largest vegetable canning company until 1927. After years of neglect, it was rehabilitated in 1995-6. It was listed on the National Register of Historic Places in 1996.
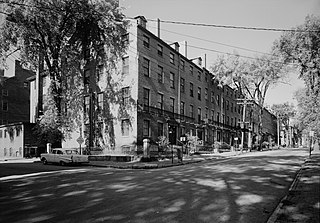
The Park Street Row, also known as Park Street Block, is a set of historic rowhouses at 88–114 Park Street, in Portland, Maine. Built in 1835, it is the largest known 19th-century rowhouse in the state, and is a local example of Greek Revival architecture. It was added to the National Register of Historic Places in 1972.

The Western Promenade Historic District encompasses a large late 19th- and early 20th-century neighborhood in the West End of Portland, Maine. This area of architecturally distinctive homes was home to three of the city's most prominent architects: Francis H. Fassett, John Calvin Stevens, and Frederick A. Tompson, and was Portland's most fashionable neighborhood in the late 19th century. The district was listed on the National Register of Historic Places in 1984.

The Nathan Harris House is an historic house at 425 Main Street in Westbrook, Maine. Built about 1830, it is a well-preserved example of Federal period architecture, most notable for the murals painted on some of its walls in the 1830s. It was listed on the National Register of Historic Places in 1993. The house is now used as a professional office.
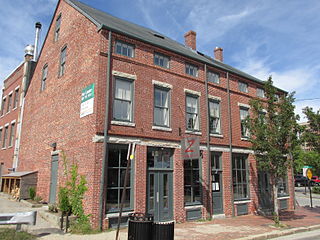
The Tracy-Causer Block is a historic commercial building located at 505-509 Fore Street in the Old Port commercial district of Portland, Maine. Built in 1866 as a mixed-used residential and commercial building, it is a rare surviving example of this type of building in the city. It was listed on the National Register of Historic Places in 1994.
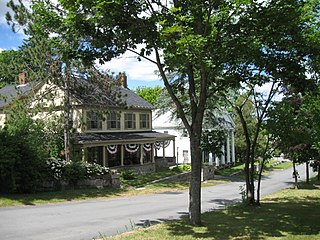
The Calais Residential Historic District encompasses the town's best collection of well-preserved 19th-century residences in Calais, Maine. Located on Calais Street and Main Street, the district includes twenty properties developed between the early 19th century and 1900. It was listed on the National Register of Historic Places in 1994.
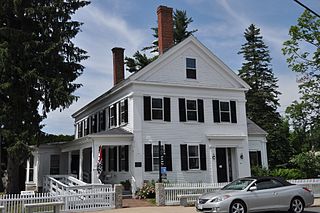
The Jewett-Eastman House is a historic house at 37 Portland Street in the center of South Berwick, Maine. Built about 1850, it is a fine local example of Greek Revival architecture. It is most notable for its association with the Jewett family, which included a prominent local businessman and a doctor, as well as the writer Sarah Orne Jewett, who was raised in this house. It served the town for a time as its public library, and is now owned by Historic New England, serving as a gallery space and as the visitors center for the adjacent Sarah Orne Jewett House.

The Hamblen Development Historic District encompasses a modest collection of Greek Revival residential properties at 188–208 Danforth Street in Portland, Maine. They were built in 1835–36 as a speculative venture by members of the Hamblen family, and are a rare surviving cluster of development in the city from this period. The district was listed on the National Register of Historic Places in 1992.
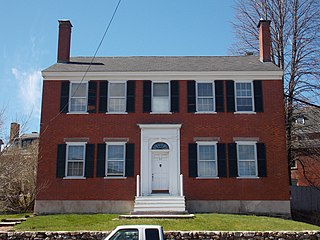
The How Houses are a trio of Federal period houses on adjacent lots facing Danforth and Pleasant Streets in Portland, Maine. Built between 1799 and 1818, they are a surviving reminder of how the surrounding area was once developed; they are now surrounded by more modern commercial properties. They were listed as a group on the National Register of Historic Places in 1980; the Daniel How House was separately listed in 1973.
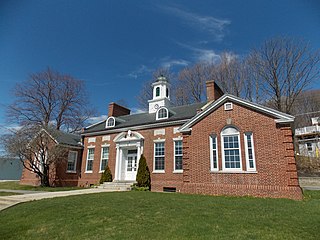
The Maine Publicity Bureau Building is a historic commercial building at 501 Danforth Street in Portland, Maine, United States. Built in 1936, it is a local example of Colonial Revival architecture and was listed on the National Register of Historic Places in 1990 for its association with early formalized efforts by the state to promote tourism.

The Daniel Young House is a historic house at 34 Main Street in Lubec, Maine. Built in 1822 for a local businessman, it is a regionally rare example of Federal period double house, and one of the only ones known in the state that is built of wood. It was listed on the National Register of Historic Places in 1984.






















