
The United States Courthouse, also known as the Federal Building, is a historic building located in Davenport, Iowa, United States. It has historically housed a post office, courthouse, and other offices of the United States government. The building now serves only as a federal courthouse, housing operations of the eastern division of the United States District Court for the Southern District of Iowa. In 2018, the operations of the Rock Island division of the United States District Court for the Central District of Illinois were also moved there.

The Witter House is a historic house on Chaplin Street in Chaplin, Connecticut. Built in 1820–21, it is a high-quality and little-altered example of Federal period architecture executed in brick. It was home to the town's first town clerk, remaining in the Witter family until 1960. It was listed on the National Register of Historic Places in 1970.

The South Canaan Congregational Church is a historic Congregational church building at Connecticut Route 63 and Barnes Road in the town of Canaan, Connecticut. Built in 1804, it is a remarkably, well-preserved example of early Federal period church architecture. It was listed on the National Register of Historic Places in 1983.
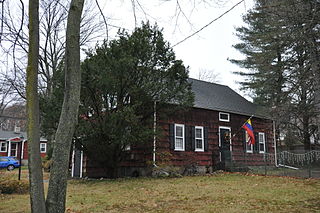
The Samuel Ferris House is a historic house at 1 Cary Road in Greenwich, Connecticut. Built around 1760 and enlarged around 1800, it is a well-preserved example of a Colonial period Cape, a rare survivor of the form to still stand facing the Boston Post Road in the town. It is also locally significant for its connections to the Ferris family, early settlers of the area. The house was listed on the U.S. National Register of Historic Places in 1989.

The Deacon John Davenport House is a historic house at 129 Davenport Ridge Road in Stamford, Connecticut, United States. Built in 1775, it is significant for its architecture and for its association with the locally prominent Davenport family, descended from John Davenport, one of the founders of New Haven. The house was listed on the National Register of Historic Places in 1982.

The Josiah Wilcox House is a historic house at 354 Riversville Road in Greenwich, Connecticut. Built in 1838, it is one of the town's finest examples of Greek Revival architecture. It was listed on the National Register of Historic Places in 1988.
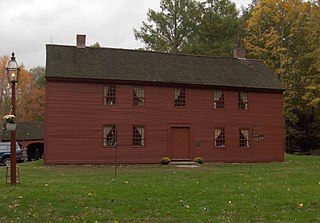
The Strong House, now the Strong-Porter Museum, is a historic house museum at 2382 South Street in Coventry, Connecticut. It is a 2+1⁄2-story wood-frame structure, five bays wide, with a center entry and two interior chimneys. The oldest portion of the house is estimated to date to 1710, early in the period of Coventry's settlement, and retains a significant number of period features. The house was listed on the National Register of Historic Places in 1988. It is now owned and operated by the Coventry Historical Society as a museum. In addition to exhibits in the house about local history, visitors can tour the carpenter shop, 19th century privy, carriage sheds and barn.
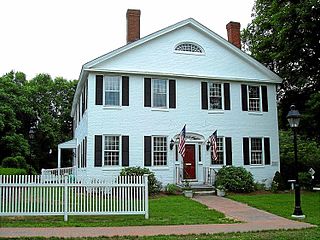
The Augustus Post House, also known as Hewitt House, is a historic house in Hebron, Connecticut. Built about 1820, it is a prominent local example of Federal period architecture, whose occupants have included prominent local businessmen and one Governor of Connecticut. It was listed on the National Register of Historic Places in 1982.

The Dr. Ambrose Pratt House is a historic house on Pratt Street in Chester, Connecticut. Built in 1820, it is a fine example of high-style Federal architecture, with a long history of associate with the locally prominent Pratt family. The house was listed on the National Register of Historic Places in 1972.

The Joseph and Hannah Maxcy Homestead is a historic house at 630 South Union Road in South Union, Maine. Built in 1802 by Ebenezer Alden, a regionally well-known housewright, it is one of the finest period examples of Federal architecture, with high-quality interior woodwork. It was listed on the National Register of Historic Places in 2004.
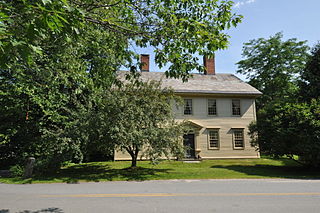
The Joseph Fessenden House is a historic house at 58 Bridge Street in Royalton, Vermont. Built about 1802, it is a high quality local example of transitional Georgian-Federal architecture. It was listed on the National Register of Historic Places in 2002.

The Francis Benedict Jr. House, or Benedict–Smith House, is a historic house at 85 North Colebrook Road in Norfolk, Connecticut. Erected sometime between about 1795 and 1811, it is a high-quality example of late Colonial and early Federal architecture, and a well-preserved surviving example of the town's early architecture. It was listed on the National Register of Historic Places in 2002.

The Moses Camp House is a historic house at 682 Main Street in the Winsted area of Winchester, Connecticut. Probably built about 1840 for one of the region's major merchants, it is a high quality example of Greek Revival architecture. It was listed on the National Register of Historic Places in 1984; it now houses professional offices.
The Samuel Forbes Homestead is a historic house at 89 Lower Road in North Canaan, Connecticut. Built about 1754, with a number of significant alterations over time, it is significant as the home of Samuel Forbes, a major figure in the 18th-century development of the iron foundries in northwestern Connecticut. The house was listed on the National Register of Historic Places in 1992.
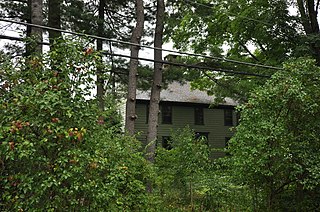
The Holabird House is a historic house on Kellog Road in Canaan, Connecticut. Built about 1740, it is one of the town's oldest surviving buildings, and a well-preserved example of Georgian architecture. It was listed on the National Register of Historic Places in 1982.

The William Moore Jr. House is a historic house at 5 Mountain Road in the Riverton village of Barkhamsted, Connecticut. Built about 1820, it is a good local example of Federal period architecture in brick, and is notable for its association with the Moore family, where both the father and son were involved in the early chair-making trade for which Riverton is well known. The house was listed on the National Register of Historic Places in 1999.

The Amos Bull House is a historic house at 59 South Prospect Street in Hartford, Connecticut. Built about 1788, it is one of only a few surviving 18th-century buildings in the city. It was listed on the National Register of Historic Places in 1968. It presently houses the main offices of Connecticut Landmarks, a historic preservation organization.

The Treadwell House is a historic house at 253 Spielman Highway in the center of Burlington, Connecticut. Built about 1810 for John Treadwell, then the Governor of Connecticut, it is a distinctive local example of Federal period architecture with Greek Revival overlay features. It was listed on the National Register of Historic Places in 1982. It is now used for commercial purposes.

The Abijah Comstock House is a historic house at 1328 Smith Ridge Road in New Canaan, Connecticut, United States. Built about 1779 and enlarged about 1810, it is a good example of high-style Federal period architecture. It is also significant for its documented history as the home of a slave owner. The house was listed on the National Register of Historic Places in 2017.

The Isaac Davis and Marion Dalton Hall House is a historic house at 25 Lambert Road in New Canaan, Connecticut. Built in 1962 for a local lawyer, it is one of two houses in the community designed by local architect William F. Pederson, and is part of its significant collection of Mid-Century Modern architecture. It was listed on the National Register of Historic Places in 2010.





















