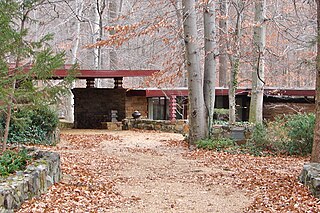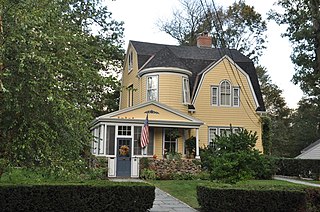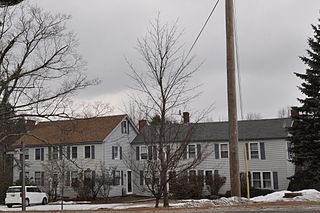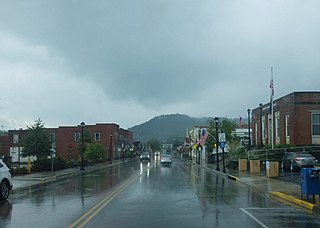This is a list of the 131 National Register of Historic Places listings in Cook County, Illinois outside Chicago and Evanston. Separate lists are provided for the 62 listed properties and historic districts in Evanston and the more than 350 listed properties and districts in Chicago. The Chicago Sanitary and Ship Canal Historic District extends through the West Side of Chicago, DuPage County and Will County to Lockport.

The Franklin County Jail, located at 209 W. Main St. in Benton, is the former county jail of Franklin County, Illinois. The jail was built in 1905–06 to replace the county's previous jail, which was built in the 1840s after the county seat moved to Benton. Architect Joseph W. Royer designed the jail; the brick building features limestone trim, a hip roof with gabled dormers, and a front porch which was rebuilt in 1997. The building also included the county sheriff's residence, an arrangement which allowed for the sheriff to continuously watch the prisoners. The jail housed prisoners until 1990, when a new jail was constructed after the State of Illinois condemned the old building. The Franklin County Historic Preservation Society has since converted the old jail to a historic museum.

Battle Hall, also known as the "Cass Gilbert Building" and "The Old Library," is a historic library on the campus of the University of Texas at Austin in Austin, Texas. It is one of four buildings on campus that have been added to the National Register of Historic Places. The others are the Littlefield House, University Junior High School and Little Campus.

The Thomas H. Gale House, or simply Thomas Gale House, is a house located in the Chicago suburb of Oak Park, Illinois, United States. The house was designed by famous American architect Frank Lloyd Wright in 1892 and is an example of his early work. The house was designed by Wright independently while he was still employed in the architecture firm of Adler & Sullivan, run by engineer Dankmar Adler and architect, Louis Sullivan; taking outside commissions was something that Sullivan forbade. The house is significant because of what it shows about Wright's early development period. The Parker House is listed as contributing property to a U.S. federally Registered Historic District. The house was designated an Oak Park Landmark in 2002.

The Bidwell House Museum is a historic house and museum on Art School Road in Monterey, Massachusetts, United States.

The Dudley Spencer House, also called Laurel, is a Frank Lloyd Wright designed Usonian home in Wilmington, Delaware.

The Samuel Gould House is a historic house at 48 Meriam Street in Wakefield, Massachusetts. Built c. 1735, it is one of the oldest houses in Wakefield, and its only surviving period 1+1⁄2-story gambrel-roofed house. It was built by Samuel Gould, whose family came to the area in the late 17th century. It has had modest later alterations, including a Greek Revival door surround dating to the 1830s-1850s, a porch, and the second story gable dormers.

The House at 1 Morrison Avenue is one of a few Tudor Revival houses in Wakefield, Massachusetts. The 2+1⁄2-story wood-frame house has a hip roof with a copper crest, central dormer, and a larger projecting gable section on the left. The single story porch wraps around two sides of the house, and features a high gable over the front stairs which is decorated with bargeboard and half timbers. It was built c. 1890 on land that had been acquired and subdivided by J.S. Merrill and Charles Hanks as part of the major Wakefield Park subdivision.

The House at 32 Morrison Road in Wakefield, Massachusetts is a well-preserved, architecturally eclectic, house in the Wakefield Park section of town. The 2+1⁄2-story wood-frame house features a gambrel roof with a cross gable gambrel section. Set in the front gable end is a Palladian window arrangement. The porch has a fieldstone apron, with Ionic columns supporting a pedimented roof. Above the front entry rises a two-story turret with conical roof. The house was built c. 1906–08, as part of the Wakefield Park subdivision begun in the 1880s by J.S. Merrill.

The House at 8 Park Street, also known as the Dr. Joseph Poland House, is a historic house at 8 Park Street in Wakefield, Massachusetts. The 2+1⁄2-story wood-frame house was built c. 1852 for Dr. Joseph Poland, who only briefly practiced in the town. The house is in a vernacular Italianate style, with a two-story ell on the rear and a porch on the right side. The house has elongated windows with entablatured surrounds. The porch and front portico are supported by turned columns with bracketed tops, the building corners are pilastered, and there are paired brackets found in the eaves and gable ends.

The House at 28 Wiley Street in Wakefield, Massachusetts is an unusual Federal or Georgian style house. It is built of brick, a rare construction material in pre-Revolutionary Wakefield. It appears to have been built as an addition to another house, which has since been destroyed. Built into a hill, it presents 1.5 stories in front, and 2.5 stories in back. It has a tradition five bay main facade with a central door, which was embellished with a Federal style surround sometime after its initial construction. The house was probably built for a member of the Wiley family.
The Conklin House, the Johnson House, and the Kee House in Chandler, Oklahoma are Colonial Revival houses from the pre-statehood era of Oklahoma that are recognized as significant by the "Territorial Homes in Chandler" MPS.

The Isaac Greenwood House is a historic house on New Hampshire Route 101 in eastern Dublin, New Hampshire, United States. The oldest portion of this house was built c. 1784 by Isaac Greenwood, a veteran of the American Revolutionary War. The house, a good example of additive architecture of the 19th century, was listed on the National Register of Historic Places in 1983.

The Needham House is a historic house on Meadow Road near Chesham village in Harrisville, New Hampshire. Built in 1845, it is a modest but well-preserved local example of Greek Revival styling. The house was listed on the National Register of Historic Places in 1988.

Hanna–Ochler–Elder House, also known as the Hannah House, is a historic home located at Indianapolis, Marion County, Indiana. It was built in 1859, and is a 2+1⁄2-story, five-bay, Italianate style brick dwelling with Greek Revival style design elements. It has a lower two-story kitchen wing with gallery added in 1872. The house has a low-pitched hipped roof with bracketed eaves.

Johnson–Denny House, also known as the Johnson-Manfredi House, is a historic home located at Indianapolis, Marion County, Indiana. It was built in 1862, and is a two-story, five bay, "T"-shaped, frame dwelling with Italianate style design elements. It has a bracketed gable roof and a two-story rear addition. It features a vestibule added in 1920. Also on the property is a contributing 1+1⁄2-story garage, originally built as a carriage house. It was originally built by Oliver Johnson, noted for the Oliver Johnson's Woods Historic District.

Christamore House is a historic settlement house associated with Butler University and located at Indianapolis, Marion County, Indiana. It was built between 1924 and 1926, and is 2+1⁄2-story, "U"-shaped, Georgian Revival style brick mansion. It consists of a two-story, five bay, central section flanked by one-story wings. It has a slate hipped roof and is nine bays wide, with a three bay central pavilion. The building features large round-arched windows and contains an auditorium and a gymnasium.

The Little Campus is a historic district and part of the University of Texas at Austin campus in Austin, Texas. Originally built in 1856 as the Texas Asylum for the Blind, the complex was used for a variety of purposes through the late nineteenth and early twentieth centuries. It was acquired by the University of Texas after World War I and listed on the National Register of Historic Places in 1974.

The Andrew M. Hargis House is a historic house in Grand Island, Nebraska. It was built in 1898 for Andrew M. Hargis, a co-founder of the Grand Island Business and Normal College, and designed in the Queen Anne architectural style. It was purchased by banker F. J. Coates in 1913, and it became the Grand Island Women's Club in 1953. It has been listed on the National Register of Historic Places since June 9, 1978.

The Downtown Morehead Historic District, in Morehead in Rowan County, Kentucky, is a 30.37 acres (12.29 ha) historic district which was listed on the National Register of Historic Places in 2022.




















